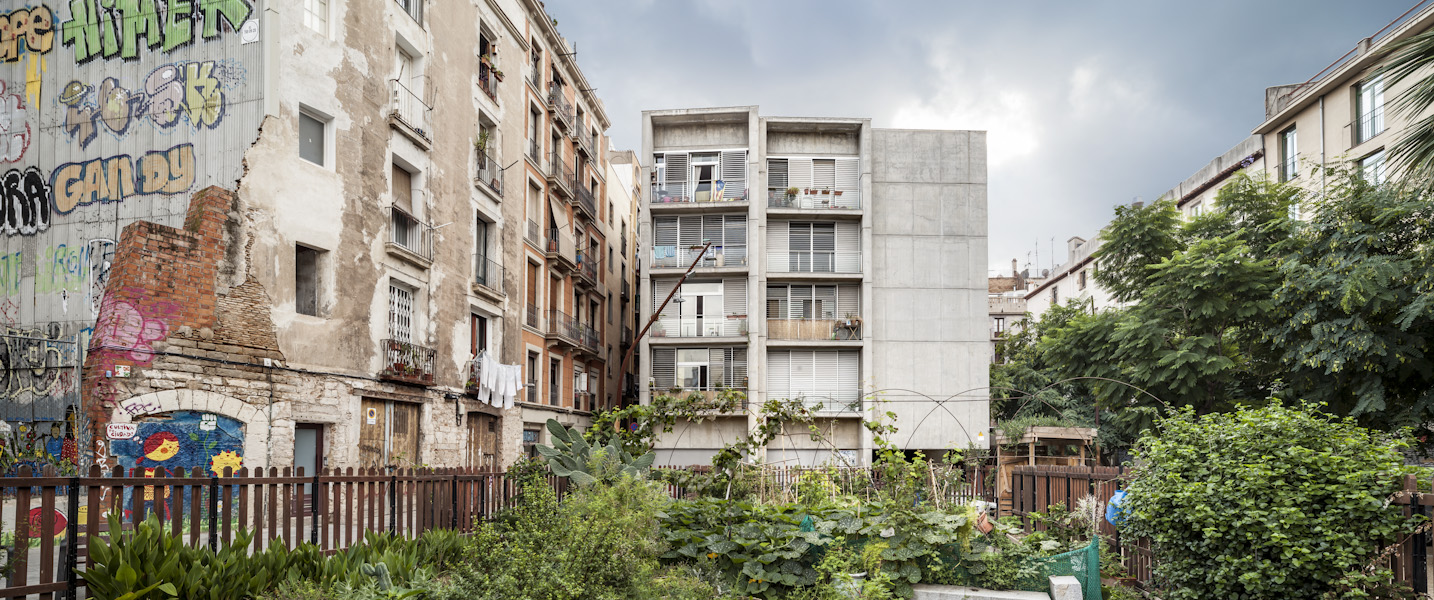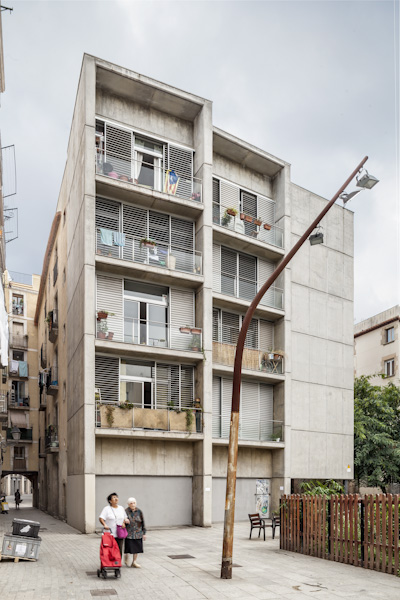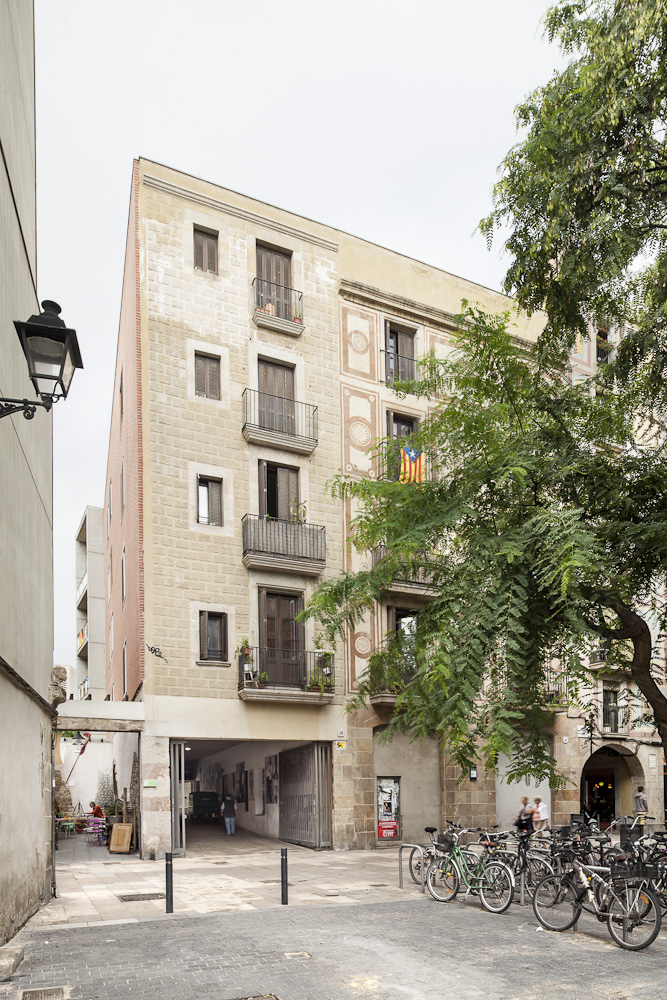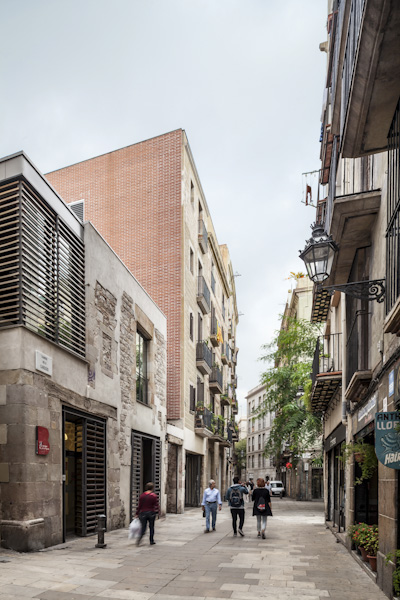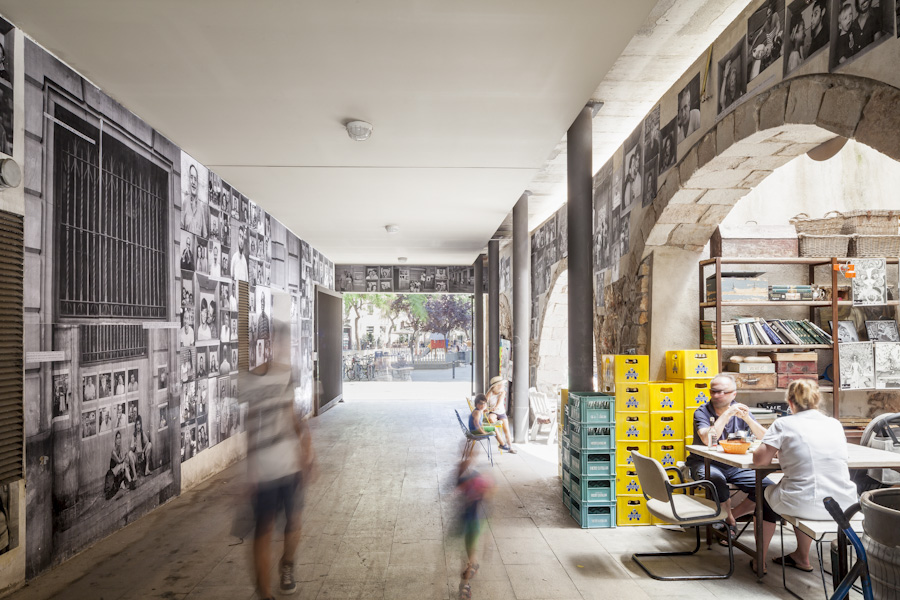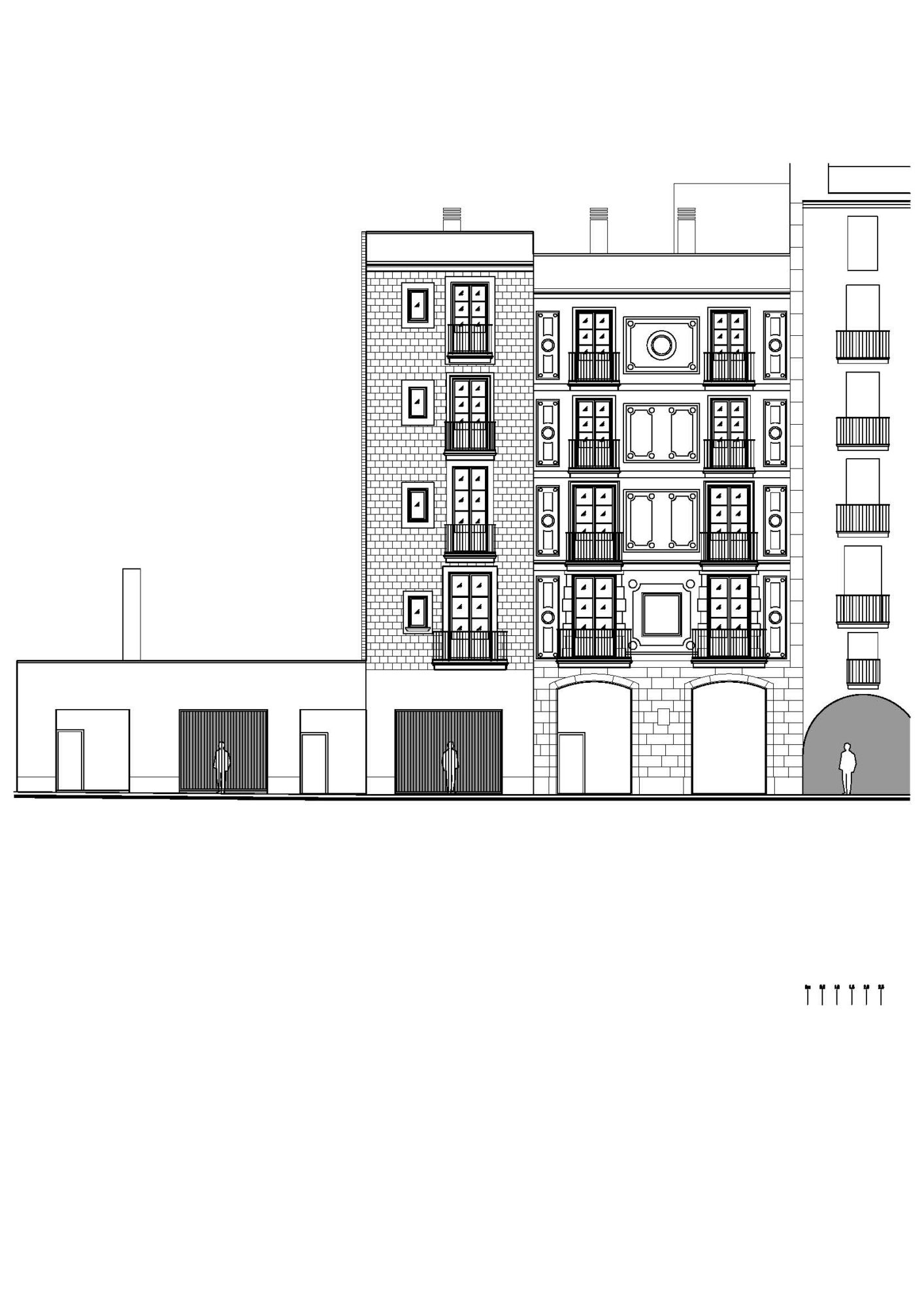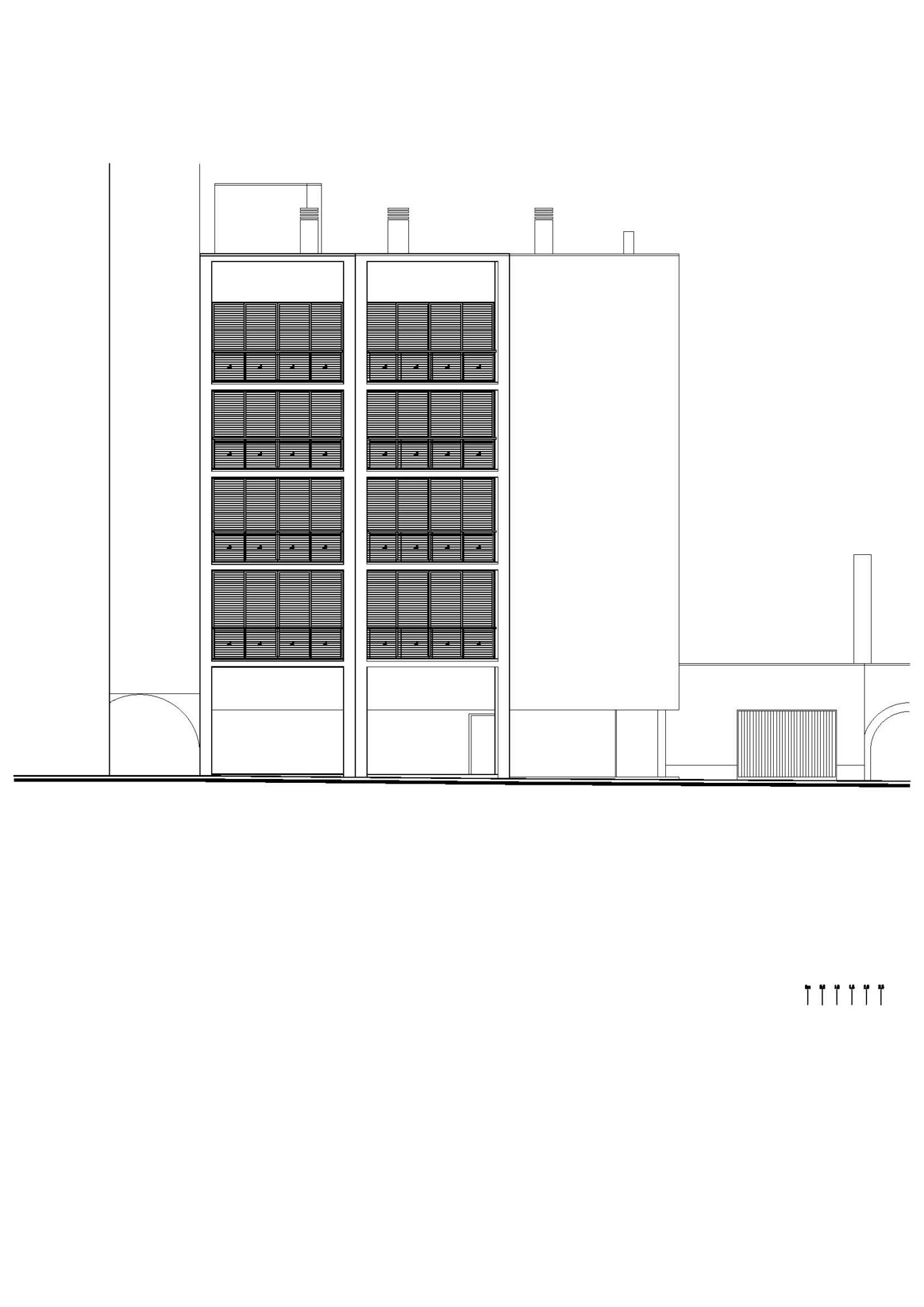24 Habitatges i locals comercials al Carrer Carders,
2001
In a singular place, between two large and new urban gaps, product of the renovation of the old part of the city, this building is built as a consequence of the patrimonial protection of two old existing houses.
This has very favorable consequences both for the two urban spaces that thus remain two without merging into one of excessive dimensions as for the quality of the houses of reduced size constructed that enjoy magnificent views over the two large squares. The examination of the state of conservation of the two protected buildings, led to maintain only the two angled facades of the old buildings to be completely irrecoverable the rest.
From there, and to avoid almost always plight new building with old skin ahead as a veil, a building consisting of three recognizable parts abroad for facades preserved stucco project, the interpretation of classical brick partition wall with holes added, and the set of concrete galleries, recessed and twisting that completes the new building. The objective is to reach the compact rock by sum of fragments well
assembled
This tripartite composition pursues the obtaining of a solid volume, an entire building, a construction of truth, that resolves architecturally these suggestive conflicts of contrasts of times and times, which occur in the old city centers.
As a result, peculiar and precise interiors are obtained by having acted in this way. The rooms are qualified when they come in contact with the different periphery surfaces. Each apartment, within the general and complex perimeter thus defined, finds its particular shape and
its privileged relationship with the magnificent exterior views.
This has very favorable consequences both for the two urban spaces that thus remain two without merging into one of excessive dimensions as for the quality of the houses of reduced size constructed that enjoy magnificent views over the two large squares. The examination of the state of conservation of the two protected buildings, led to maintain only the two angled facades of the old buildings to be completely irrecoverable the rest.
From there, and to avoid almost always plight new building with old skin ahead as a veil, a building consisting of three recognizable parts abroad for facades preserved stucco project, the interpretation of classical brick partition wall with holes added, and the set of concrete galleries, recessed and twisting that completes the new building. The objective is to reach the compact rock by sum of fragments well
assembled
This tripartite composition pursues the obtaining of a solid volume, an entire building, a construction of truth, that resolves architecturally these suggestive conflicts of contrasts of times and times, which occur in the old city centers.
As a result, peculiar and precise interiors are obtained by having acted in this way. The rooms are qualified when they come in contact with the different periphery surfaces. Each apartment, within the general and complex perimeter thus defined, finds its particular shape and
its privileged relationship with the magnificent exterior views.
Premis
AVS Catalunya award - Finalist
Premis de Vivenda Social a Catalunya - Mention
AVS Catalunya award - Finalist
Premis de Vivenda Social a Catalunya - Mention
Ubicació
Carrer dels Carders, 38-40
08003 Barcelona
Carrer dels Carders, 38-40
08003 Barcelona
Superfície
2.156 m²
2.156 m²
Any del projecte
2001
2001
Inici de la construcció
2004
2004
Final de la construcció
2006
2006
Fotografies
© Adrià Goula
© Adrià Goula
