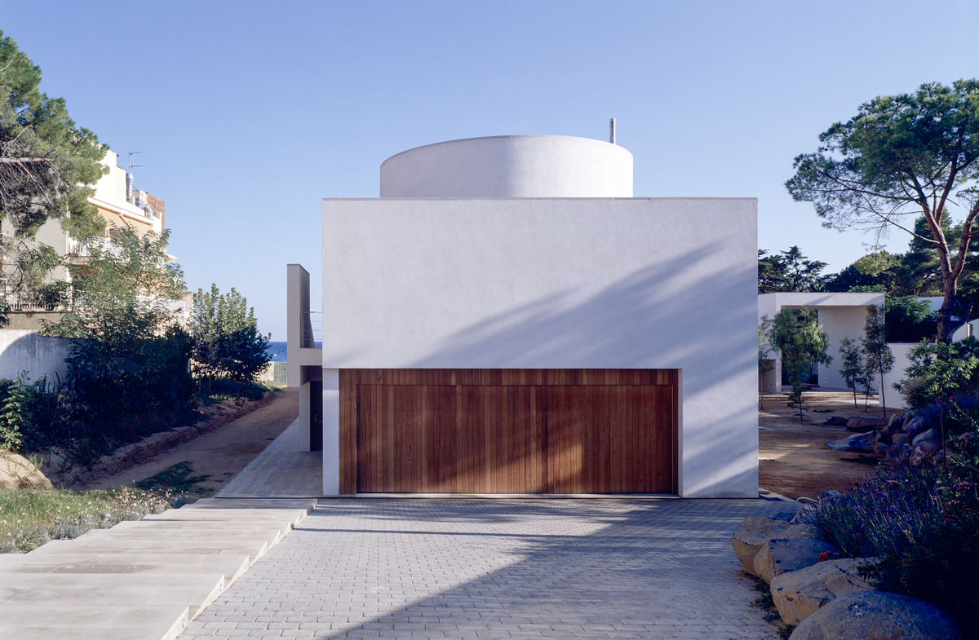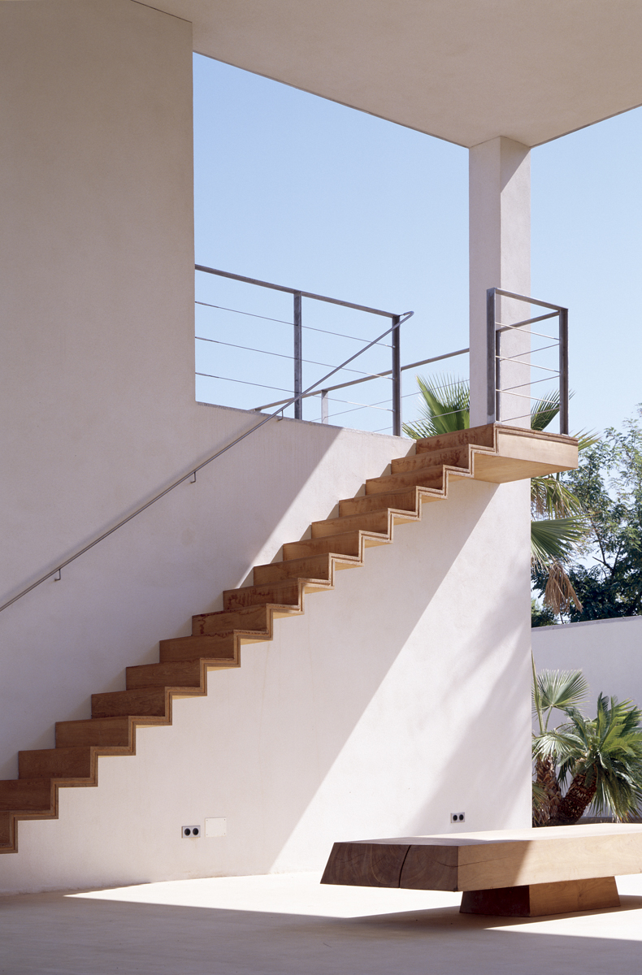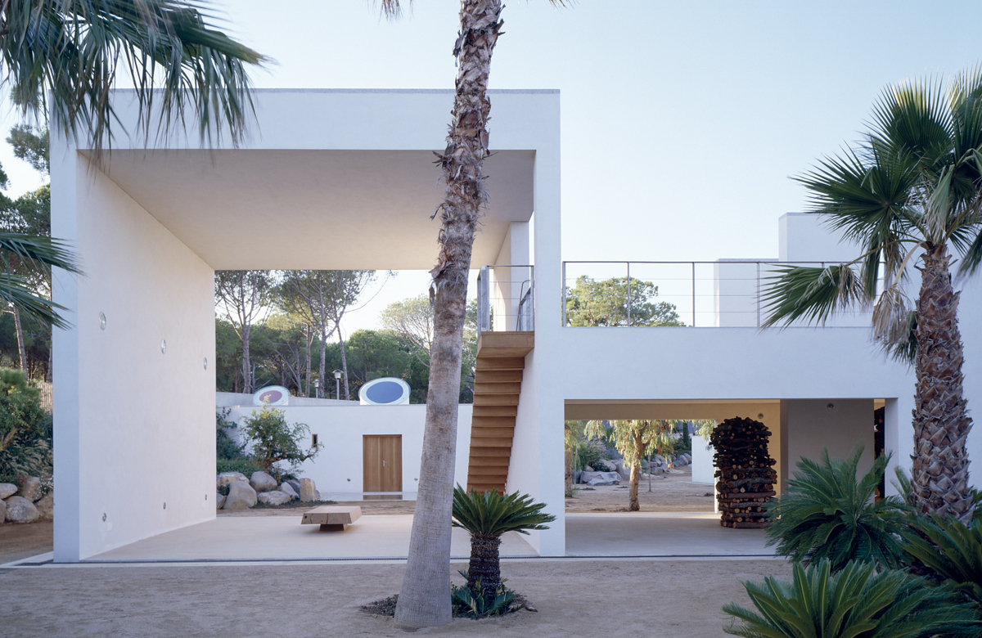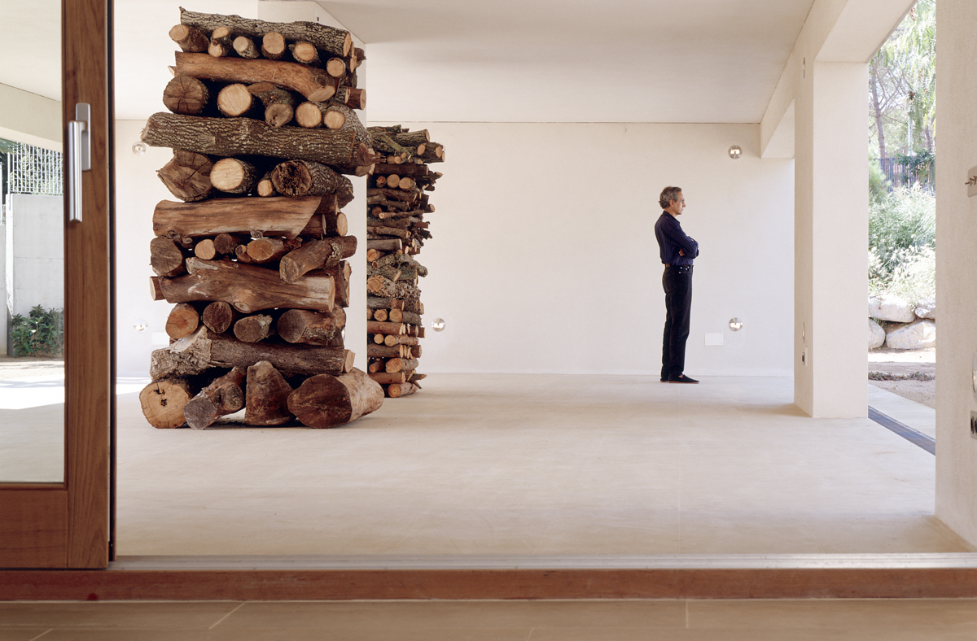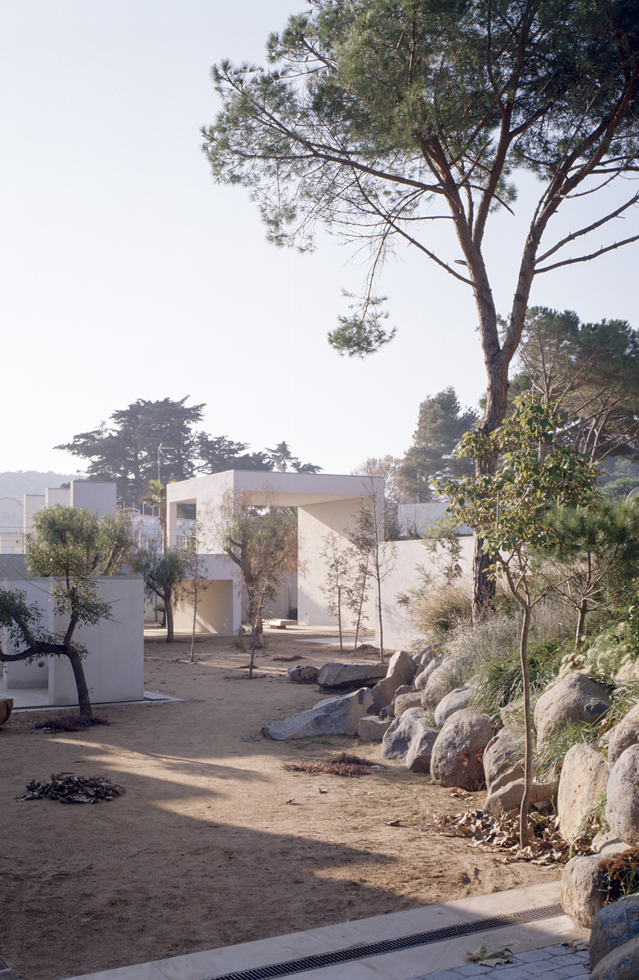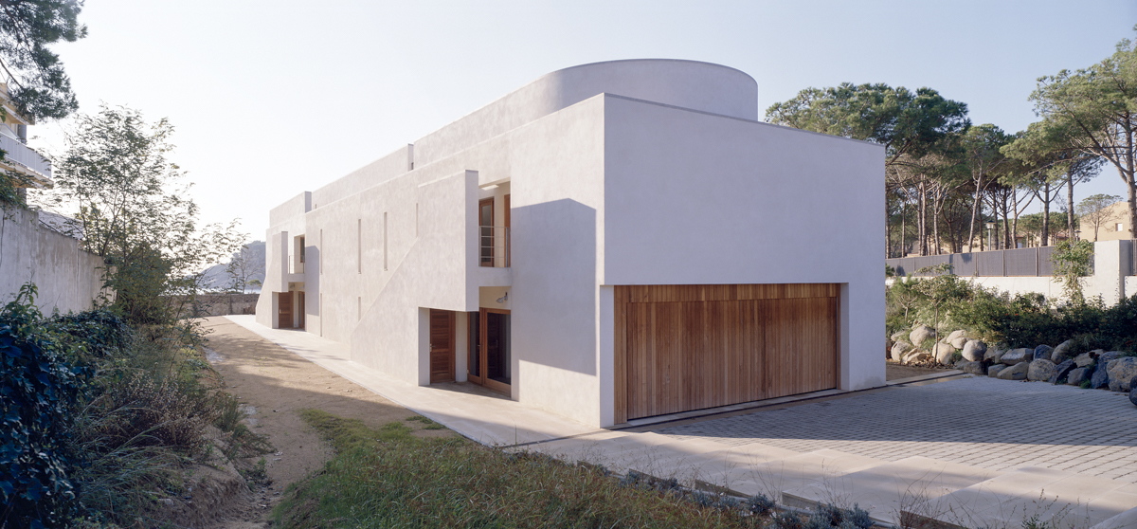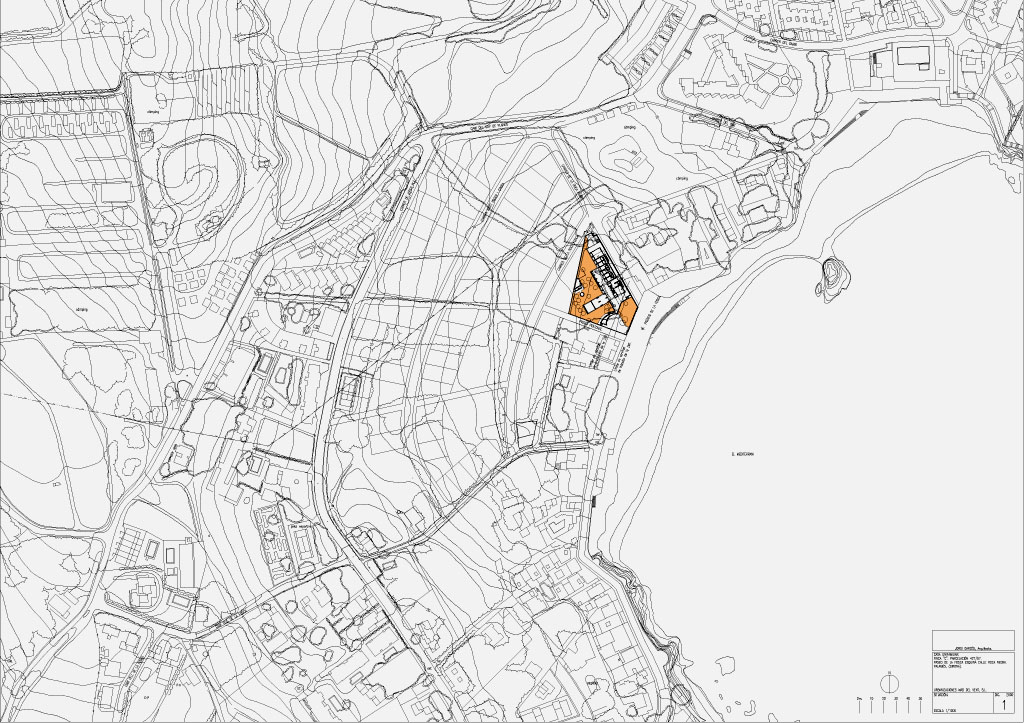Maison à La Fosca,
2000
The house and the free landscaped area have been conceived as a global unit in which the rooms of the house are the shaded areas of the plot.
A linear volume offers a facade predominantly closed to the north orientation and the proximity of neighboring buildings.
To this bar they are born, of modular and systematic way, other orthogonal bodies of variable length that freed with the triangular form of the lot freely.
The whole program is solved in two floors: living rooms, dining room-kitchen, master bedroom, other bedrooms, porches, terraces, pergolas and solarium.
A central thorn housing the linear stairway inside and grouped in its periphery closets, closets and fireplaces.
The front wooden terraces extend towards the sea to the land line maritime line.
Ancillary complementary elements are the pavilion of Turkish bath, outdoor Jacuzzi and machines. A half-moon warehouse completes the buildings and helps to specify the spaces in the garden.
The finishing materials used are: Stuccos in both interior and exterior walls and those with stone coronation. On the ground floor, stone paving, first floor of wood and natural wood enclosures of quality.
A linear volume offers a facade predominantly closed to the north orientation and the proximity of neighboring buildings.
To this bar they are born, of modular and systematic way, other orthogonal bodies of variable length that freed with the triangular form of the lot freely.
The whole program is solved in two floors: living rooms, dining room-kitchen, master bedroom, other bedrooms, porches, terraces, pergolas and solarium.
A central thorn housing the linear stairway inside and grouped in its periphery closets, closets and fireplaces.
The front wooden terraces extend towards the sea to the land line maritime line.
Ancillary complementary elements are the pavilion of Turkish bath, outdoor Jacuzzi and machines. A half-moon warehouse completes the buildings and helps to specify the spaces in the garden.
The finishing materials used are: Stuccos in both interior and exterior walls and those with stone coronation. On the ground floor, stone paving, first floor of wood and natural wood enclosures of quality.
Prix
Prize J.A. Coderch - Finalist
Prize J.A. Coderch - Finalist
Localisation
Palamós (Girona)
Palamós (Girona)
Surface
946,3 m²
946,3 m²
Année du projet
2000
2000
Début du chantier
2001
2001
Livraison
2003
2003
Co-auteurs
Meritxell Inaraja, arquitecta
Ryan Mingo, arquitecte
Rafael Soto, arquitecte
Meritxell Inaraja, arquitecta
Ryan Mingo, arquitecte
Rafael Soto, arquitecte
