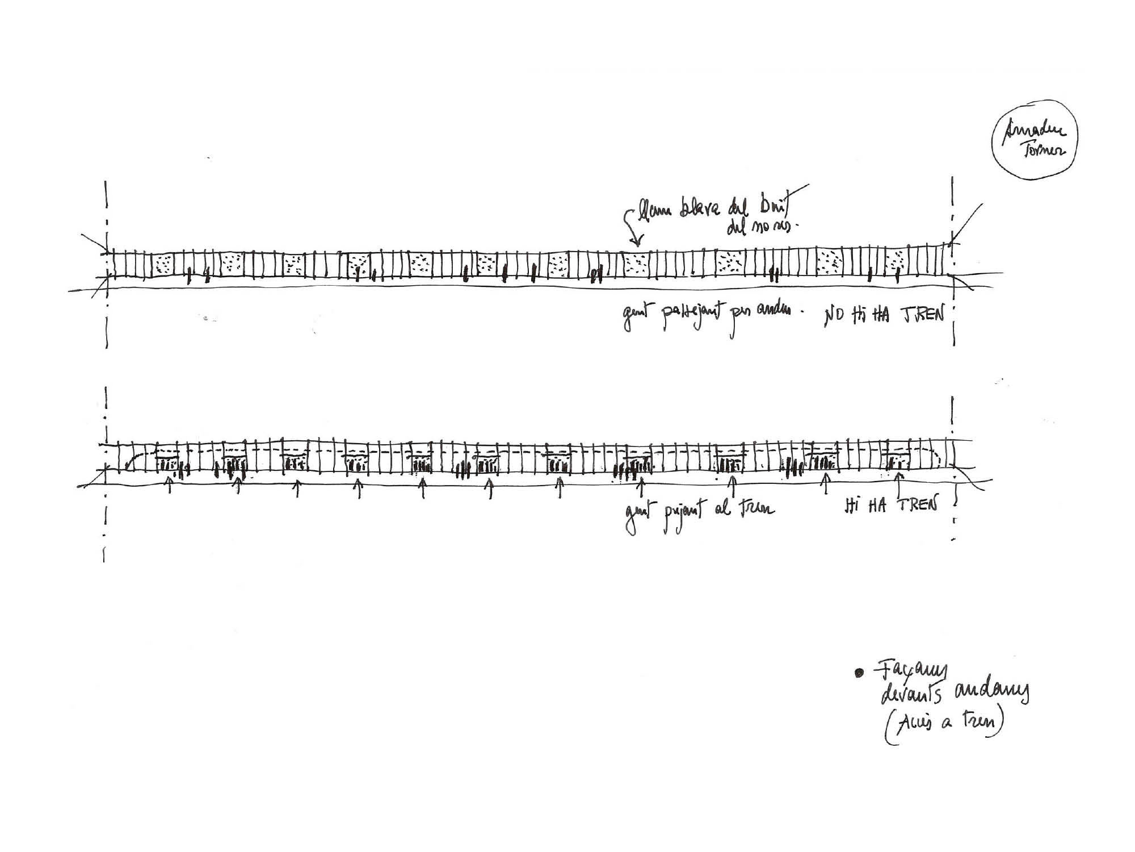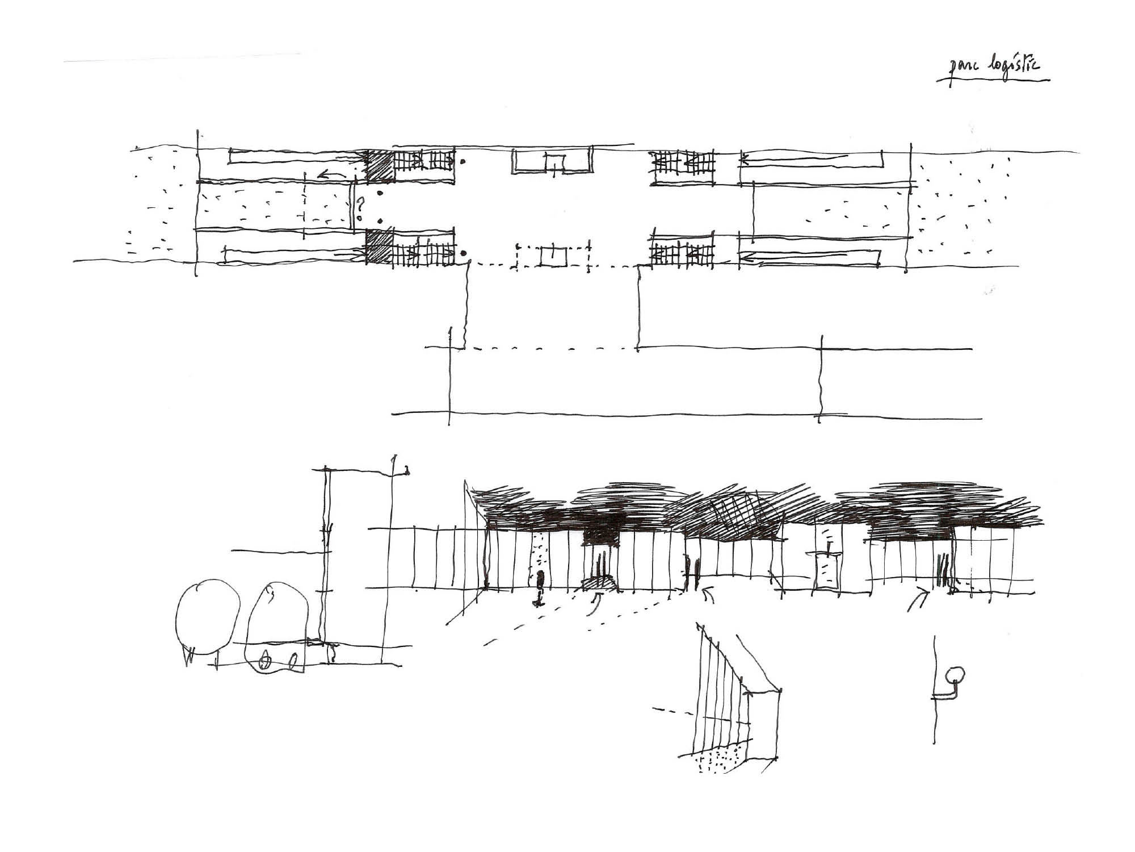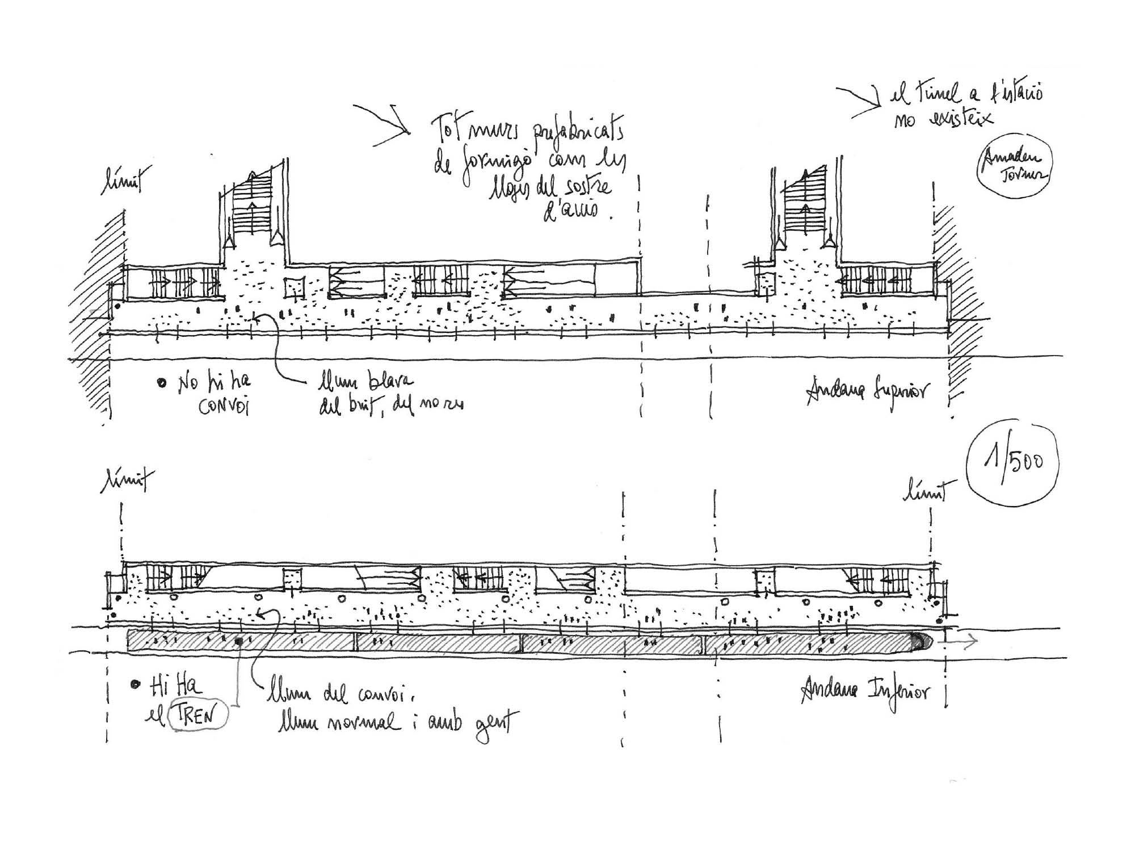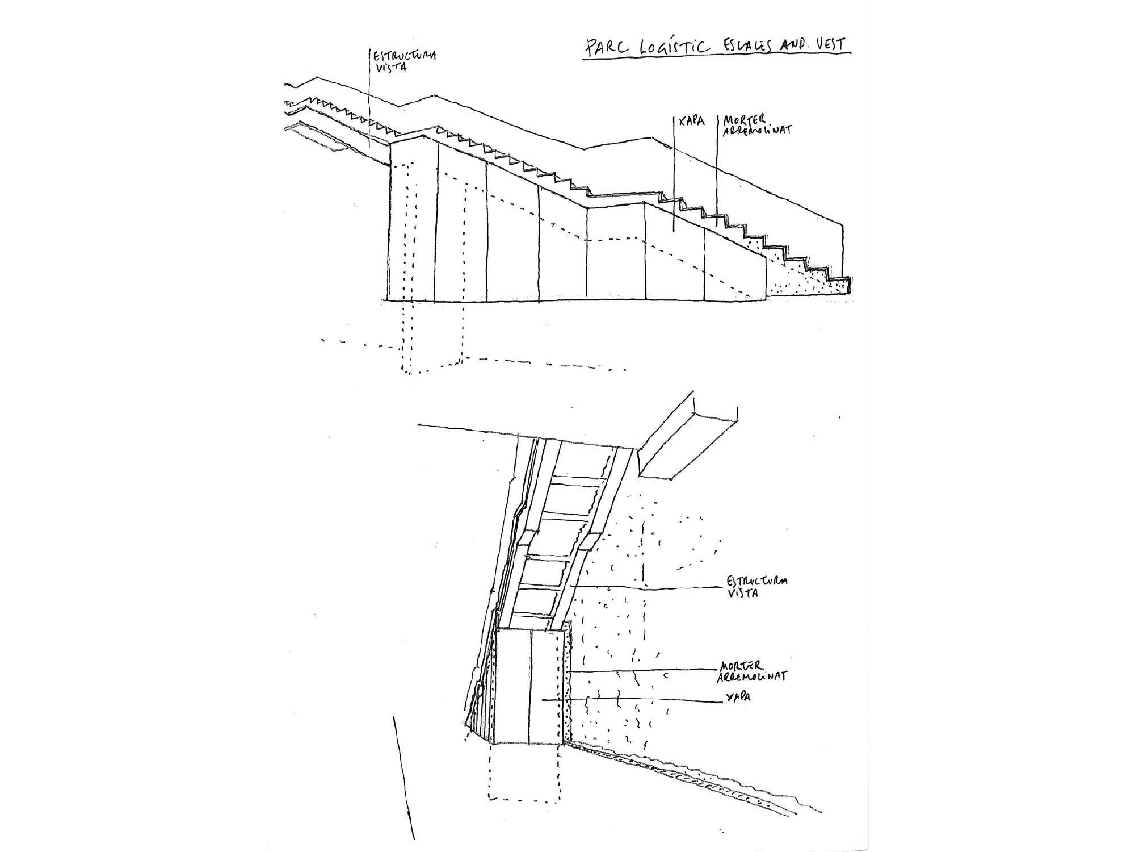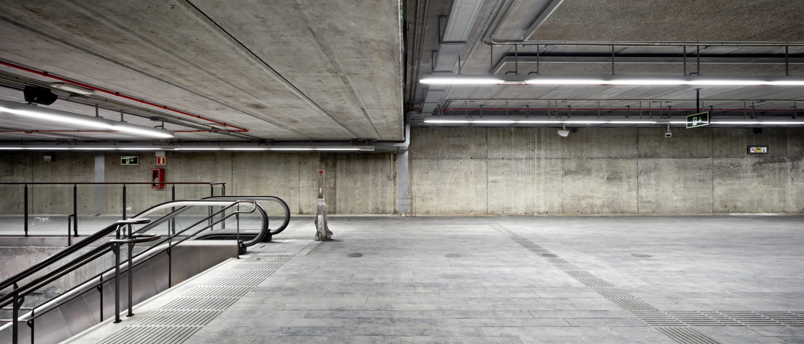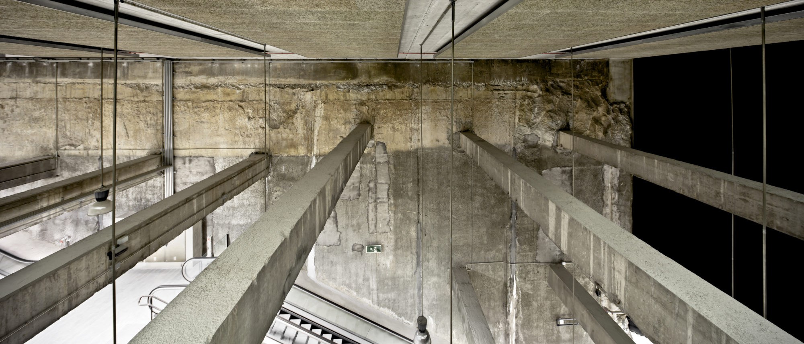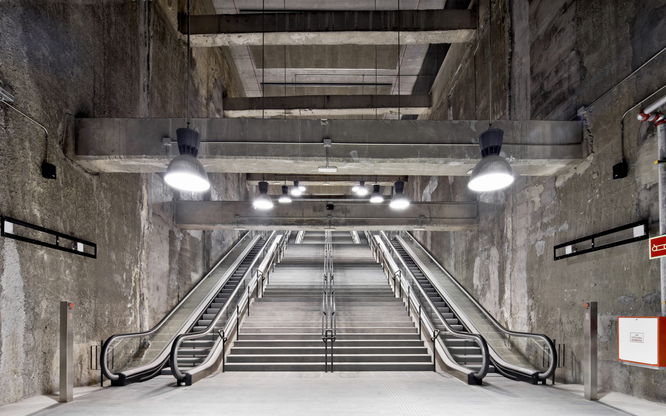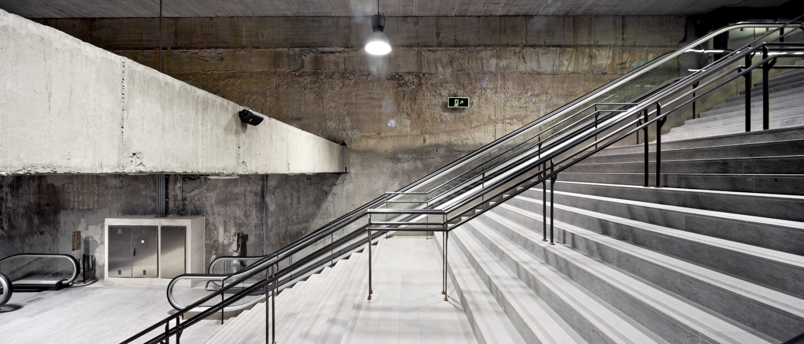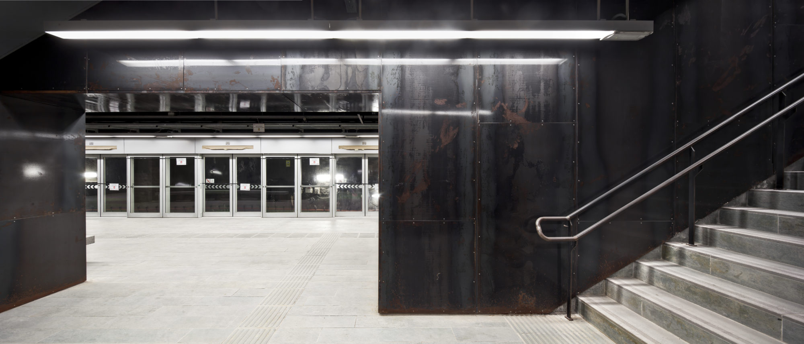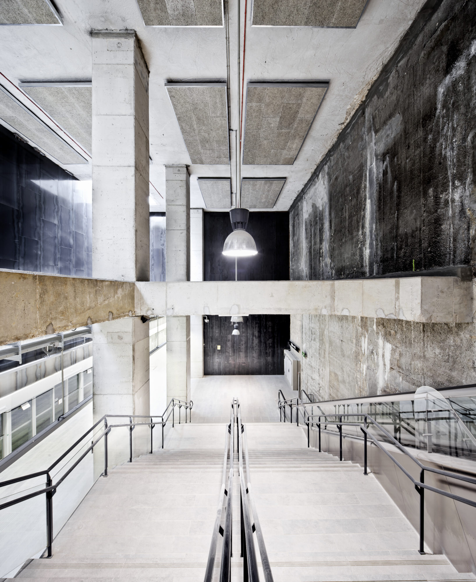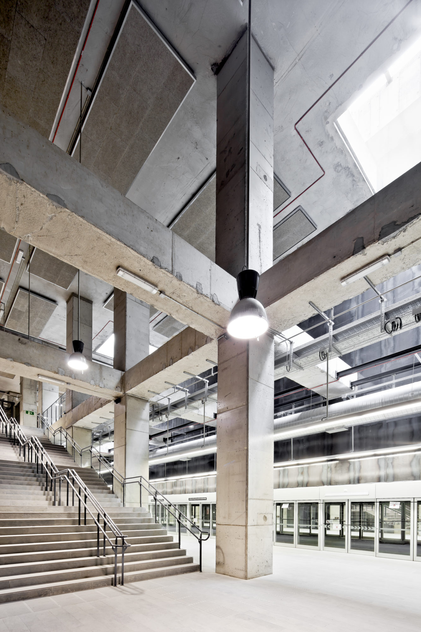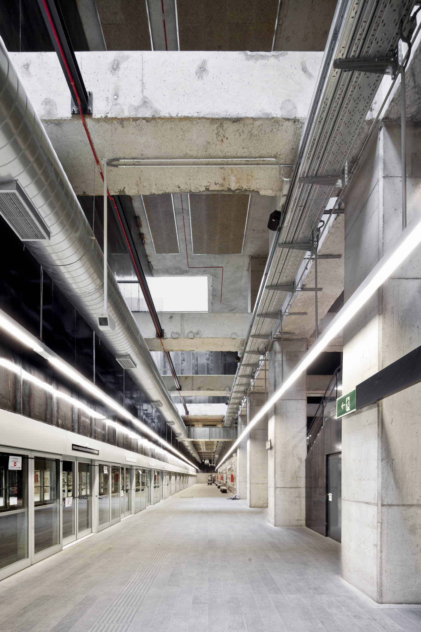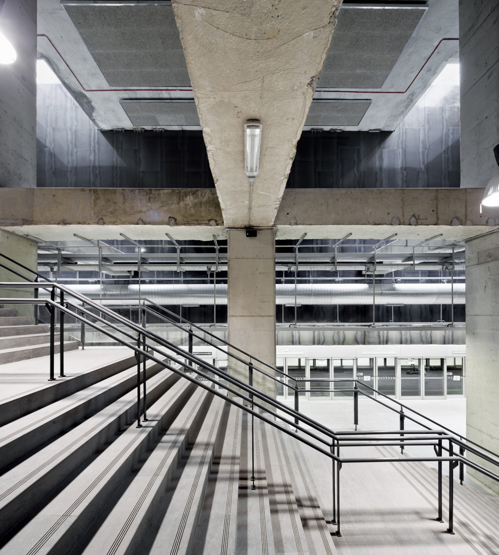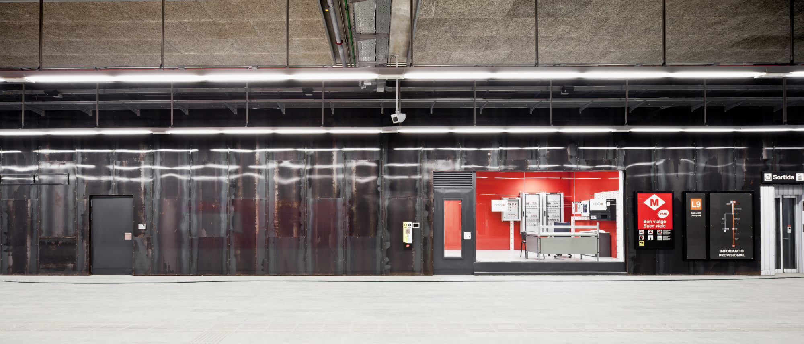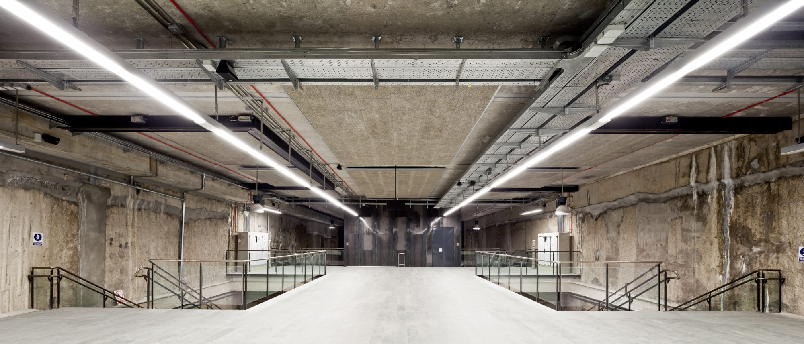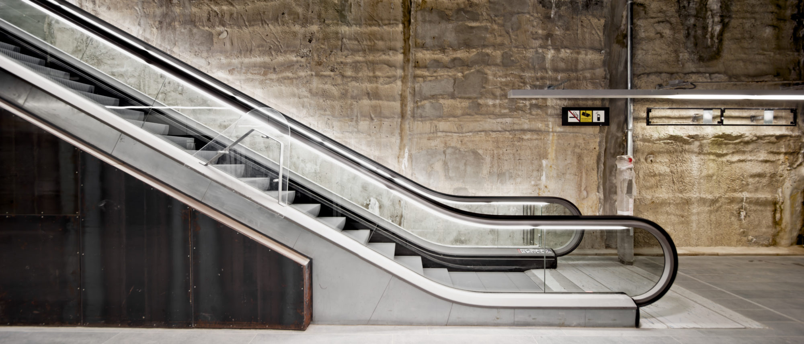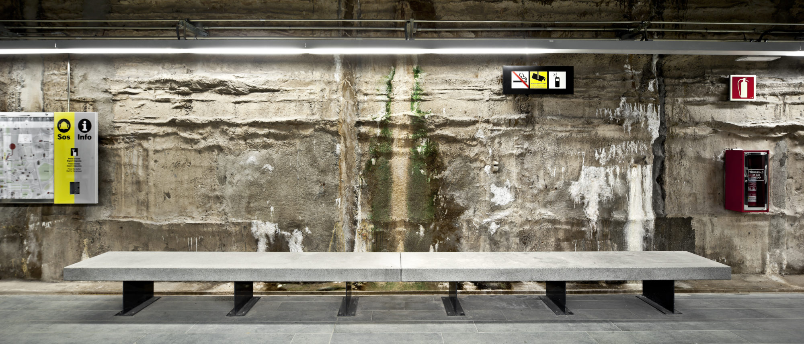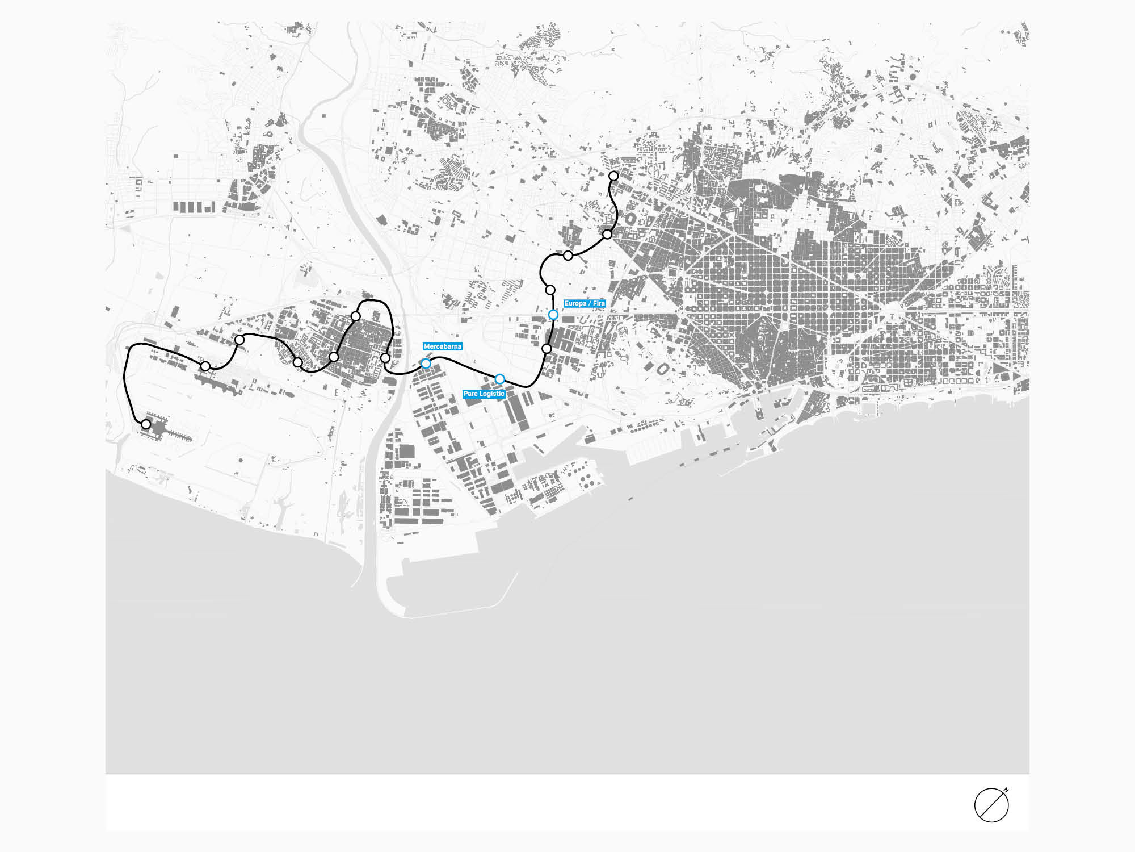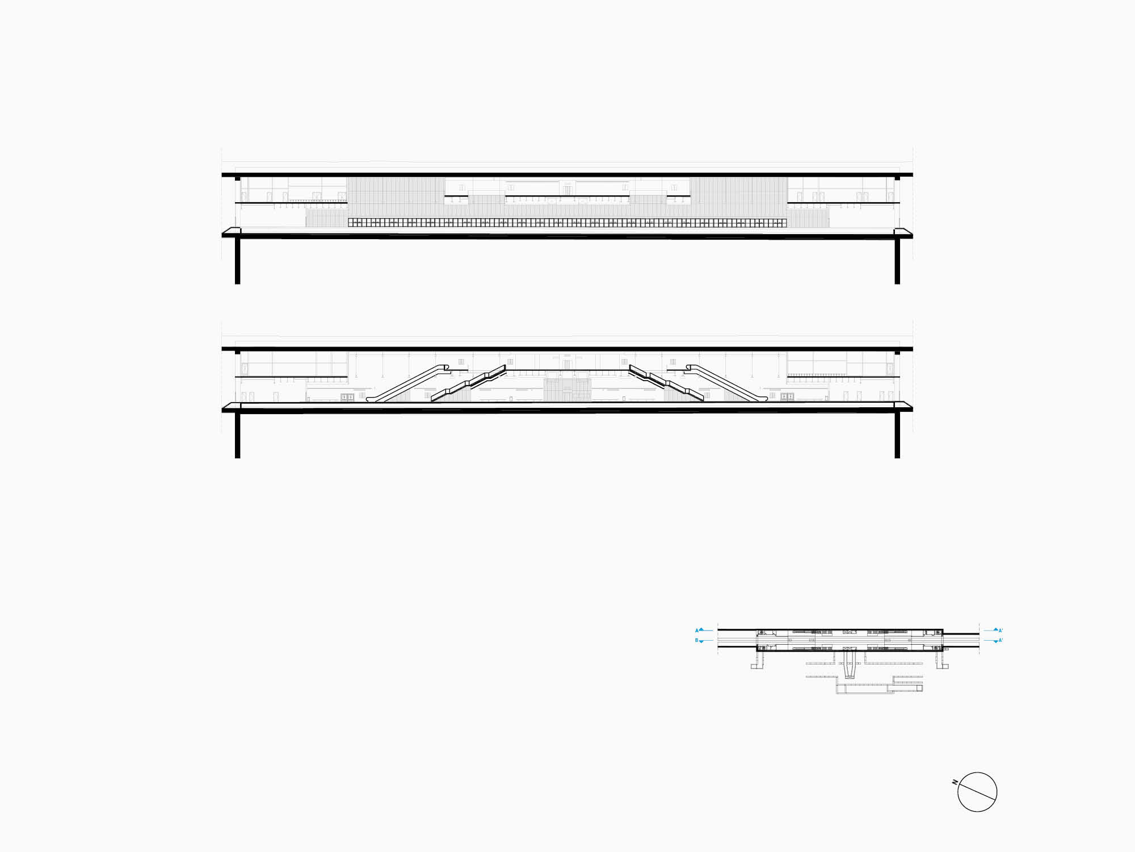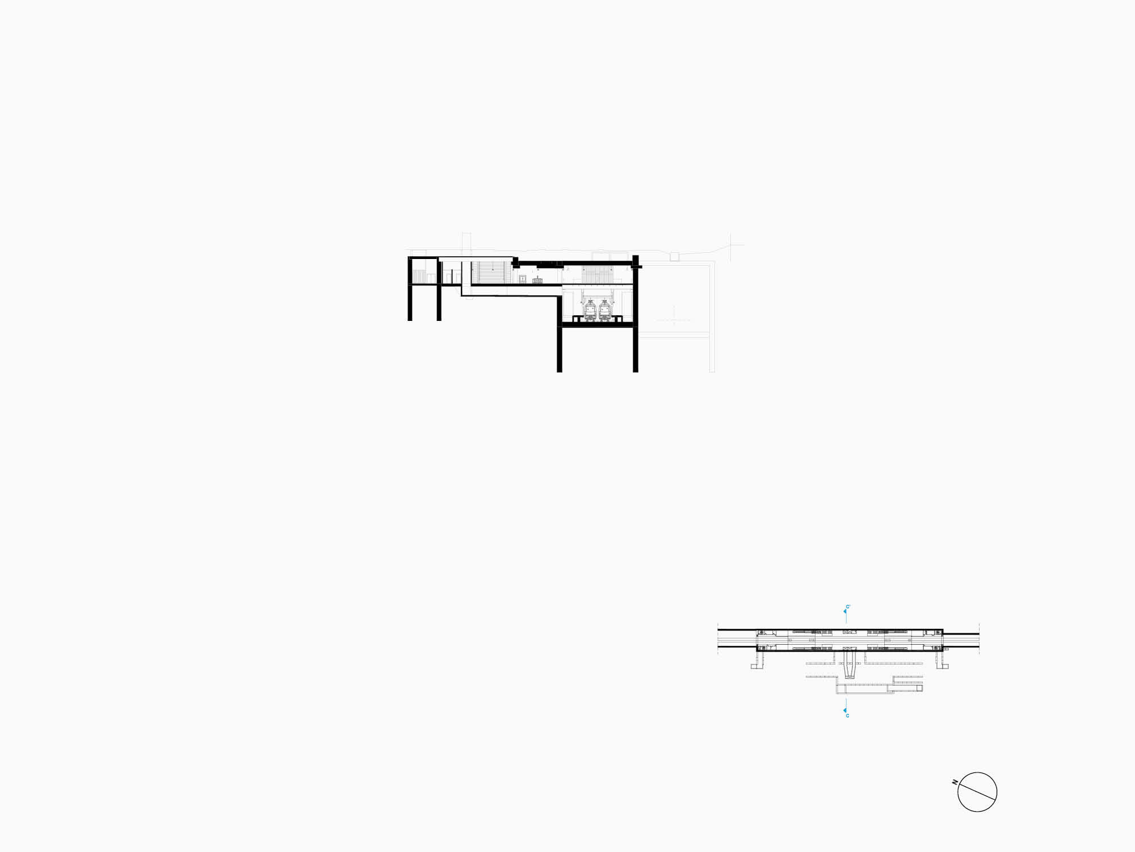Three L9 metro stations, Spain,
2016
The joint project of the Line 9 metro stations of Europa-Fira, Parc Logístic, and Mercabarna aims to make a proposal that, with the minimum of resources, maximizes the inherent conditions of underground construction.
The goal is to design a space that is more geological than built, following the classic logic that the "site", in the deepest sense of the term, is fundamental in the resolution of any architectural programme. Therefore, the use of the fewest possible materials is proposed, preferably taking advantage of those that are already present in the civil-structural work, such as diaphragm walls, construction props, prefabricated slabs, etc.
The materials used in the work are: the exposed concrete slabs, the exposed utility systems, the large panels of acoustic material attached to the slabs, the diaphragm walls, the metal cladding, the porcelain floor tiles, the industrial-artistic lighting that takes different forms: linear, spot, etc., the metal railings and glass lifts, the prefabricated benches and TMB's own furniture: ticket machines, ticket barriers and indicator signs.
Another argumentative theme of the project revolves around the requirement to close the platform with gates. This is integrated as a positive element in the overall composition of the proposal. The closure is total and the project also becomes an exercise in façades, entire façades that aim for total control of the sections. In short, a strategy of control of the spaces: entrances, lobbies, platforms and enclosures of the Metro. The convoy arrives through an interior that is connected to the public platforms at the precise moment it stops.
Wherever possible, it has been ensured that natural light enters the interior of the stations. The ensemble aims to be: timeless, not subject to fashionable figures and materials, easy to maintain and positive aging, maintaining a certain appearance of a large empty space, even if there are many users.
The goal is to design a space that is more geological than built, following the classic logic that the "site", in the deepest sense of the term, is fundamental in the resolution of any architectural programme. Therefore, the use of the fewest possible materials is proposed, preferably taking advantage of those that are already present in the civil-structural work, such as diaphragm walls, construction props, prefabricated slabs, etc.
The materials used in the work are: the exposed concrete slabs, the exposed utility systems, the large panels of acoustic material attached to the slabs, the diaphragm walls, the metal cladding, the porcelain floor tiles, the industrial-artistic lighting that takes different forms: linear, spot, etc., the metal railings and glass lifts, the prefabricated benches and TMB's own furniture: ticket machines, ticket barriers and indicator signs.
Another argumentative theme of the project revolves around the requirement to close the platform with gates. This is integrated as a positive element in the overall composition of the proposal. The closure is total and the project also becomes an exercise in façades, entire façades that aim for total control of the sections. In short, a strategy of control of the spaces: entrances, lobbies, platforms and enclosures of the Metro. The convoy arrives through an interior that is connected to the public platforms at the precise moment it stops.
Wherever possible, it has been ensured that natural light enters the interior of the stations. The ensemble aims to be: timeless, not subject to fashionable figures and materials, easy to maintain and positive aging, maintaining a certain appearance of a large empty space, even if there are many users.
Awards
RIBA AWARDS - Finalist work
XIV Bienal Española de arquitectura y Urbanismo 2018 - Finalist work
Premios Cerámica Arquitectura Interiorismo - 1º Prize
Premios FAD 2016 - 1º Prize
Bienal de Arquitectura de Venecia 2014
RIBA AWARDS - Finalist work
XIV Bienal Española de arquitectura y Urbanismo 2018 - Finalist work
Premios Cerámica Arquitectura Interiorismo - 1º Prize
Premios FAD 2016 - 1º Prize
Bienal de Arquitectura de Venecia 2014
Location
Metro Barcelona, L9
Metro Barcelona, L9
Promoter
GISA, Gestió d’Infraestructures SA and CEAL 9
GISA, Gestió d’Infraestructures SA and CEAL 9
Area
14766 m²
14766 m²
Year of the project
2008
2008
Start of construction
2010
2010
End of construction
2016
2016
Construction company
GISA, Infrastructure Management S.A.
GISA, Infrastructure Management S.A.
Photographs
© Adrià Goula
© Adrià Goula
