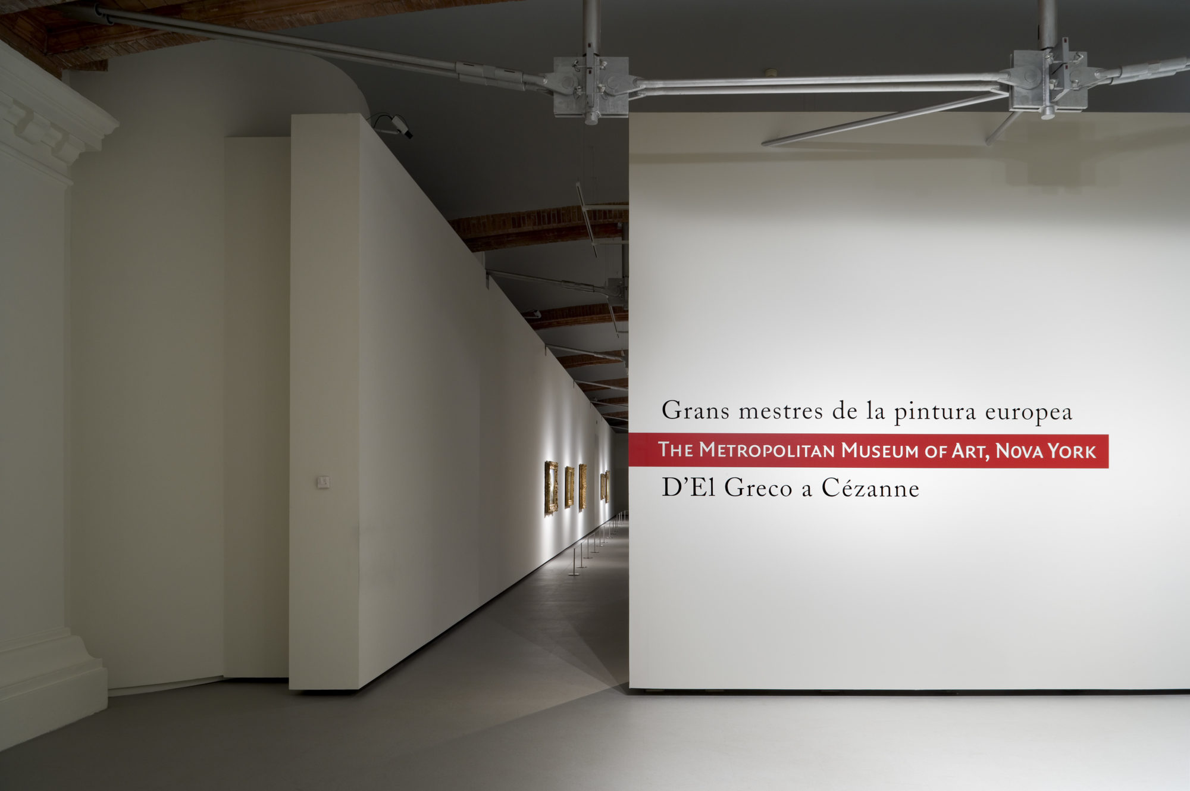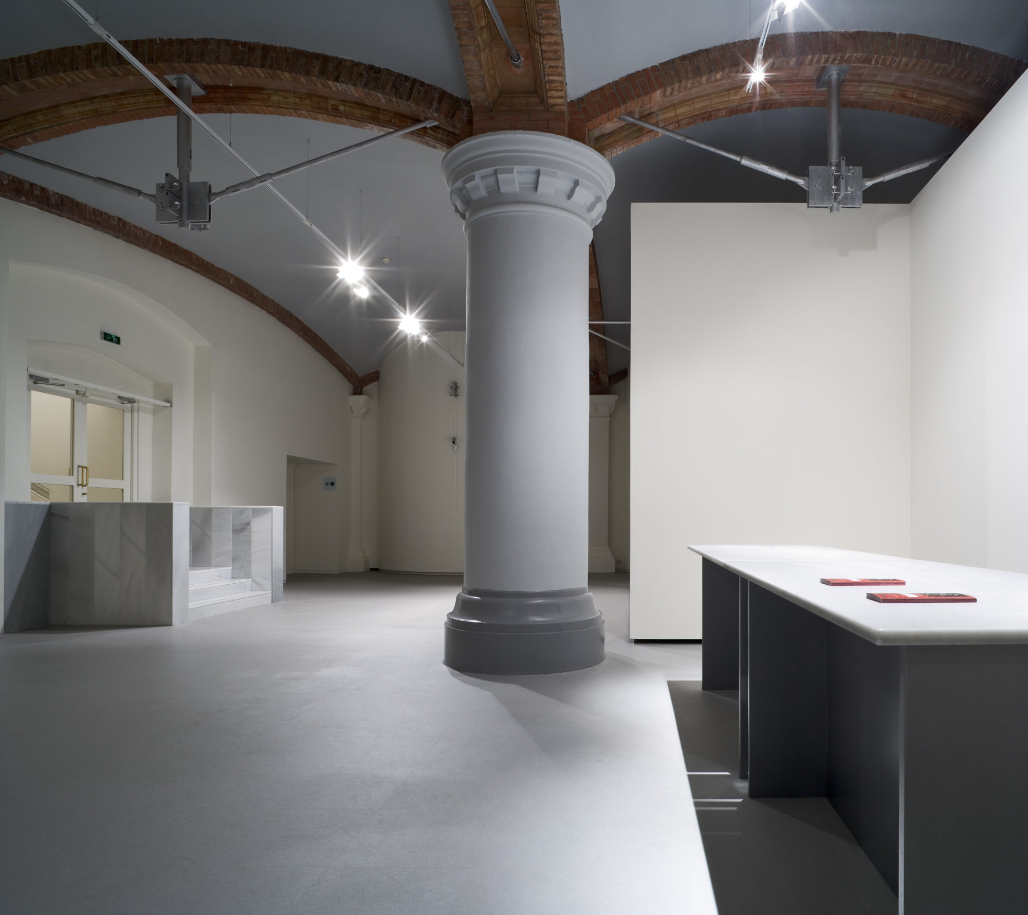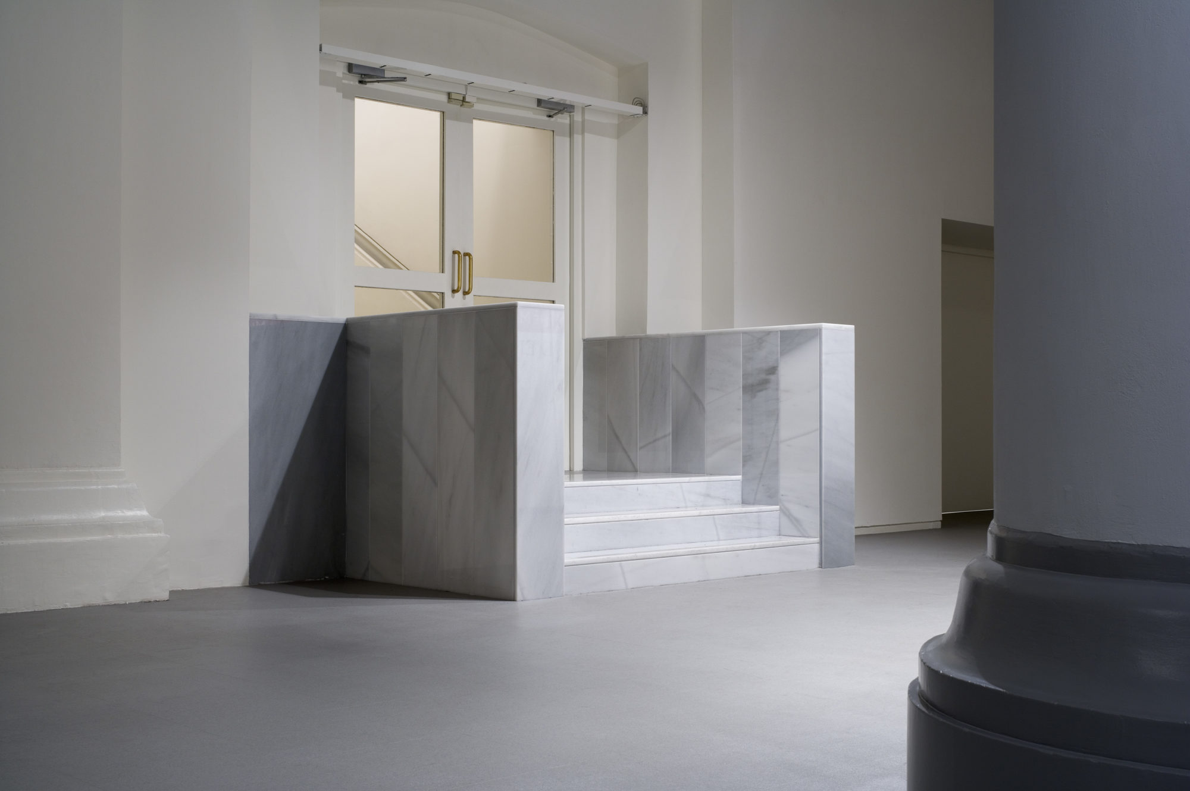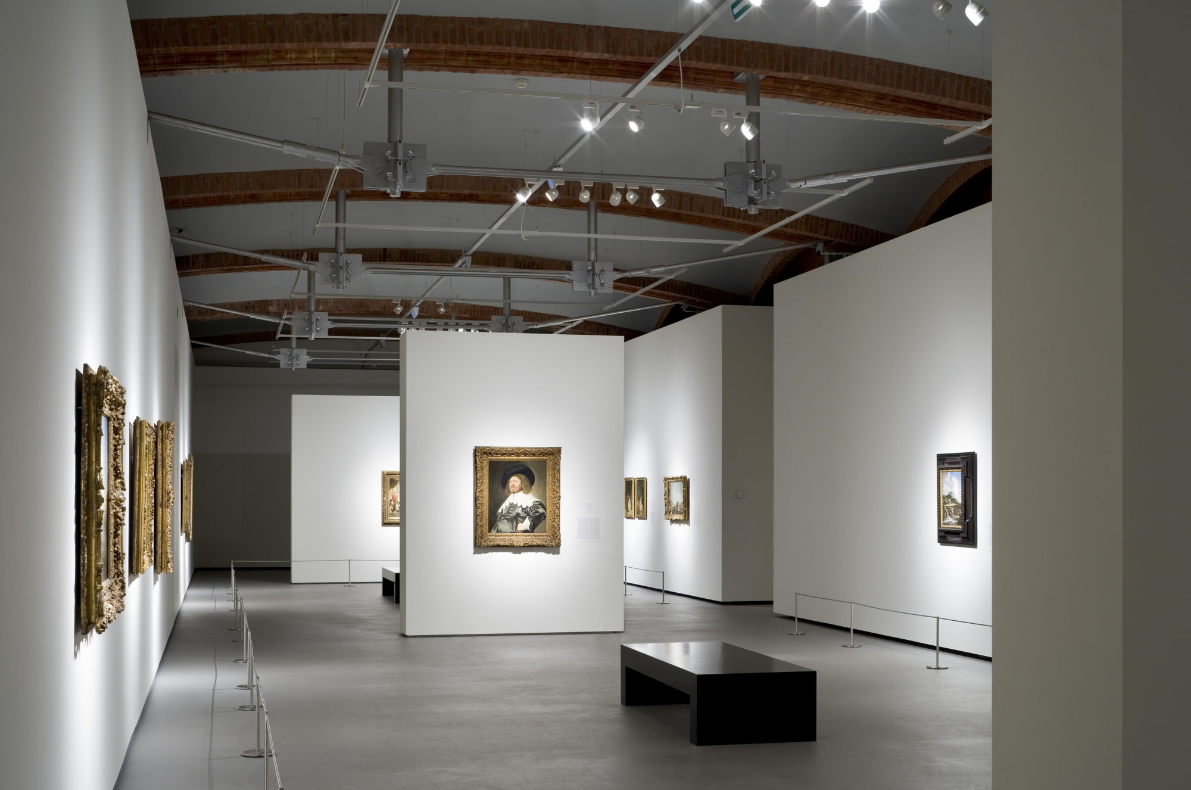Temporary exhibitions at the Hall National Art Museum of Catalonia,
2006
We created a fixed architectural distribution in the space of the MNAC (Museum of contemporary art of Catalunya) aimed to Temporary Exhibitions with a surface of 1,800 m2. It is formed by a wide hall of 340 m2 from which we access three large parallel rooms of 255 m2 each, with 7m of width for the lateral ones and 9m for the central one.
These three rooms have a connection space that crosses them perpendicularly and that can be used as a whole or individually. The new layout of the rooms creates closed spaces for complementary use.
A ceiling-level installations structure, corresponding to the top of the arches, provides technical assistance to exhibitions.
The height of the walls of 4,35 m, which coincides with that of the capitals of the great original columns of the building, contrasts and soften the strength of the original architecture of 1929, embodying ample diaphanous spaces.
We aimed to create a spacious distribution in order to take advantage of the size of the room and improve the underground character of the museum.
At last, it should be noted that the fixed architectural system is the basis and the support for further freedom in the structures necessary for each exhibition.
These three rooms have a connection space that crosses them perpendicularly and that can be used as a whole or individually. The new layout of the rooms creates closed spaces for complementary use.
A ceiling-level installations structure, corresponding to the top of the arches, provides technical assistance to exhibitions.
The height of the walls of 4,35 m, which coincides with that of the capitals of the great original columns of the building, contrasts and soften the strength of the original architecture of 1929, embodying ample diaphanous spaces.
We aimed to create a spacious distribution in order to take advantage of the size of the room and improve the underground character of the museum.
At last, it should be noted that the fixed architectural system is the basis and the support for further freedom in the structures necessary for each exhibition.
Location
Museum of contemporary art of Catalunya
Palau Nacional, Parc de Montjuïc, s/n,
08038 Barcelona
Museum of contemporary art of Catalunya
Palau Nacional, Parc de Montjuïc, s/n,
08038 Barcelona
Area
1,800 m²
1,800 m²
End of construction
2006
2006



