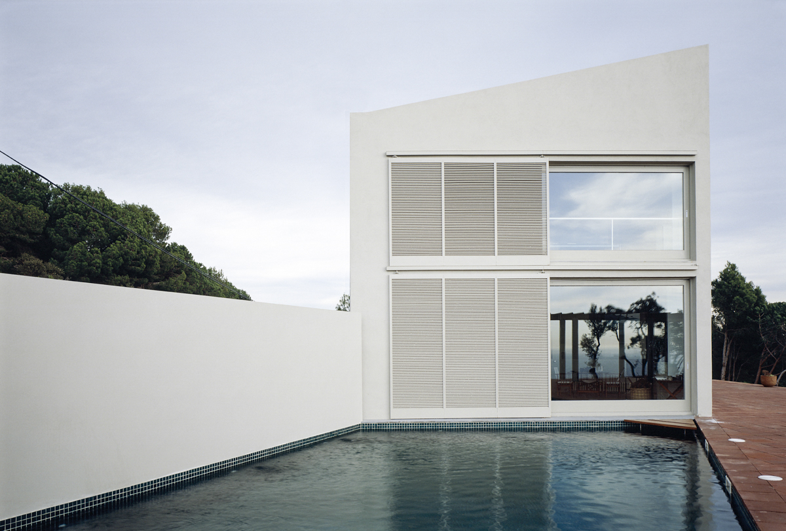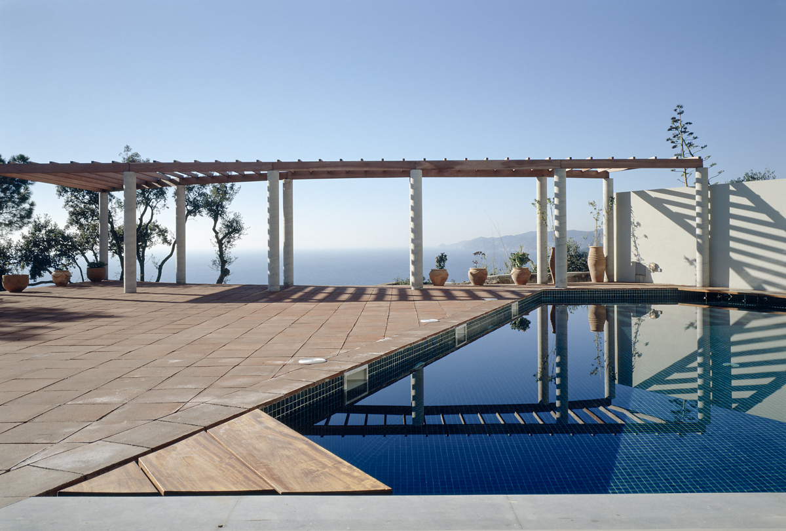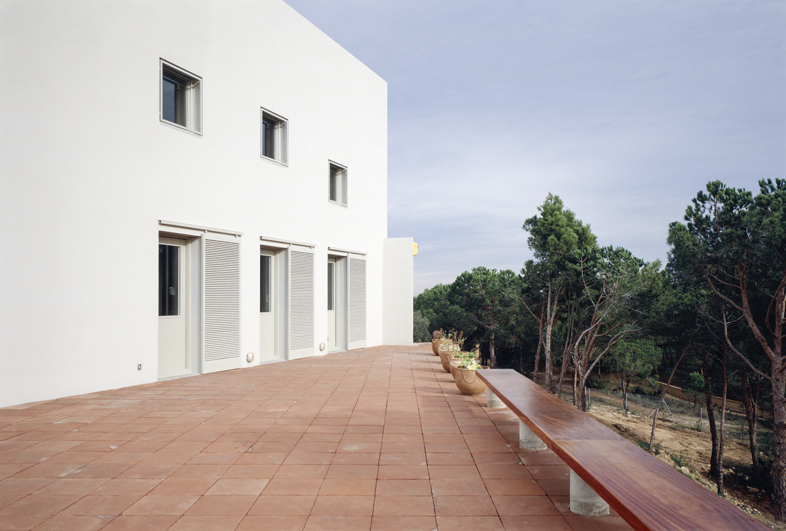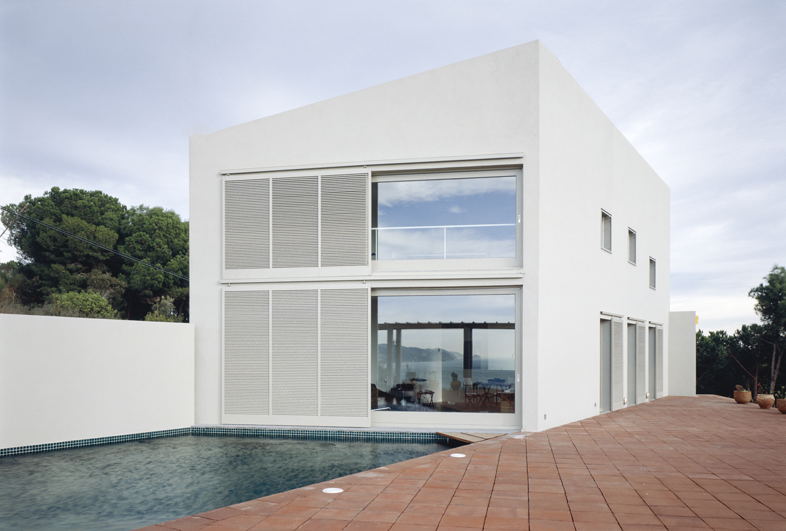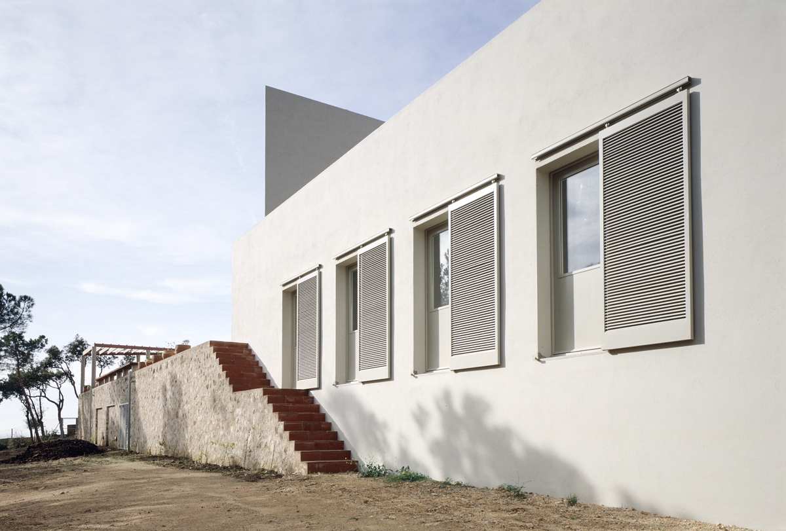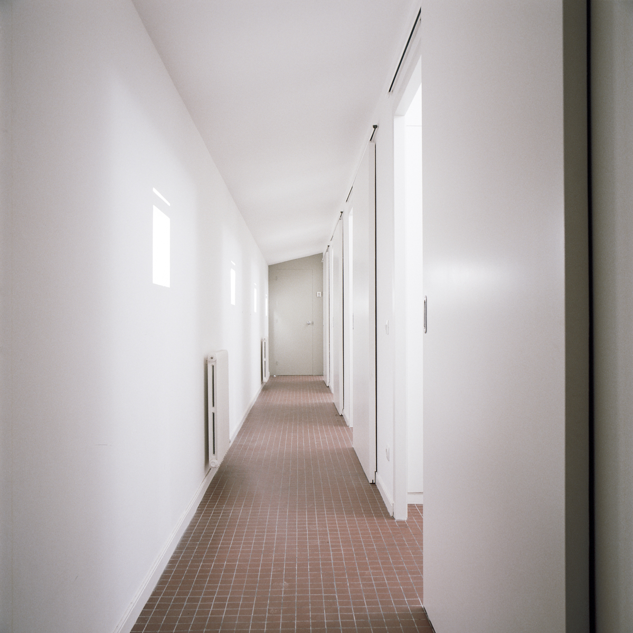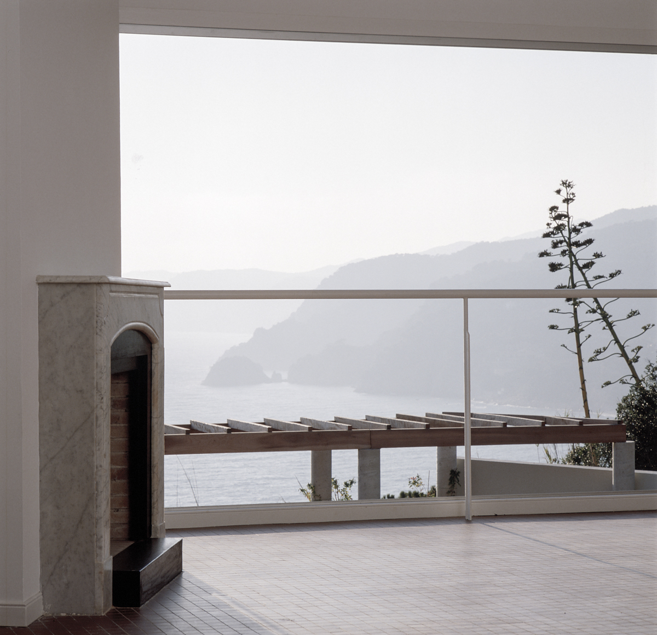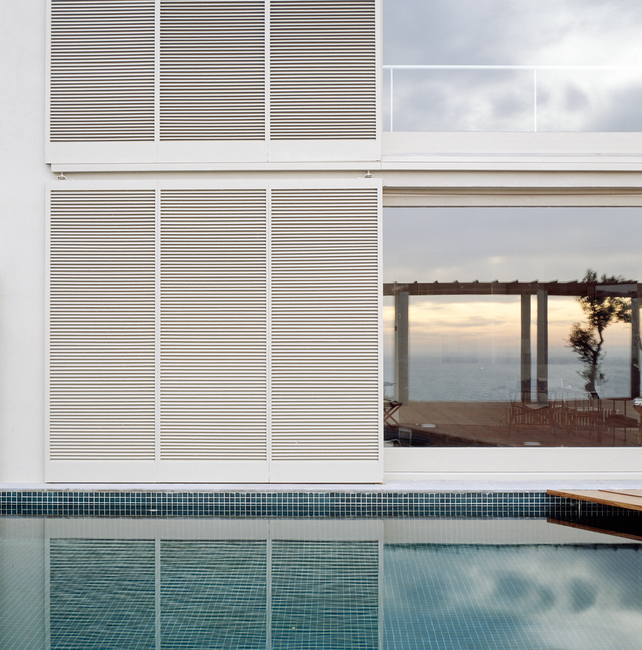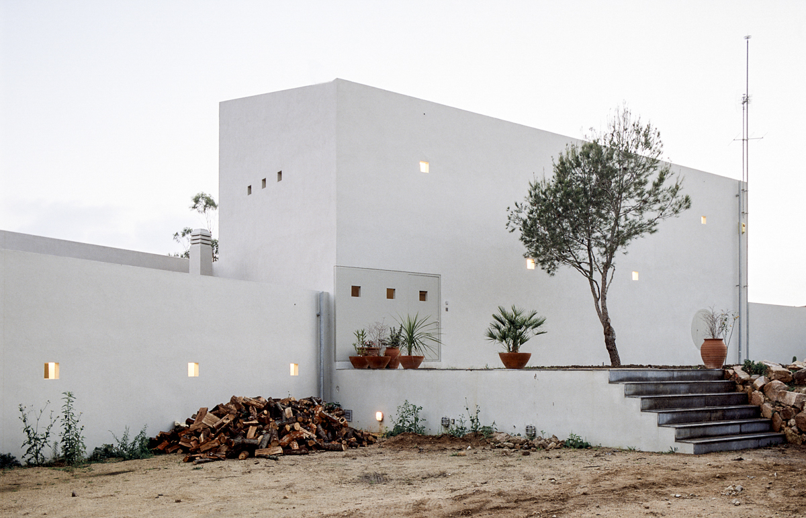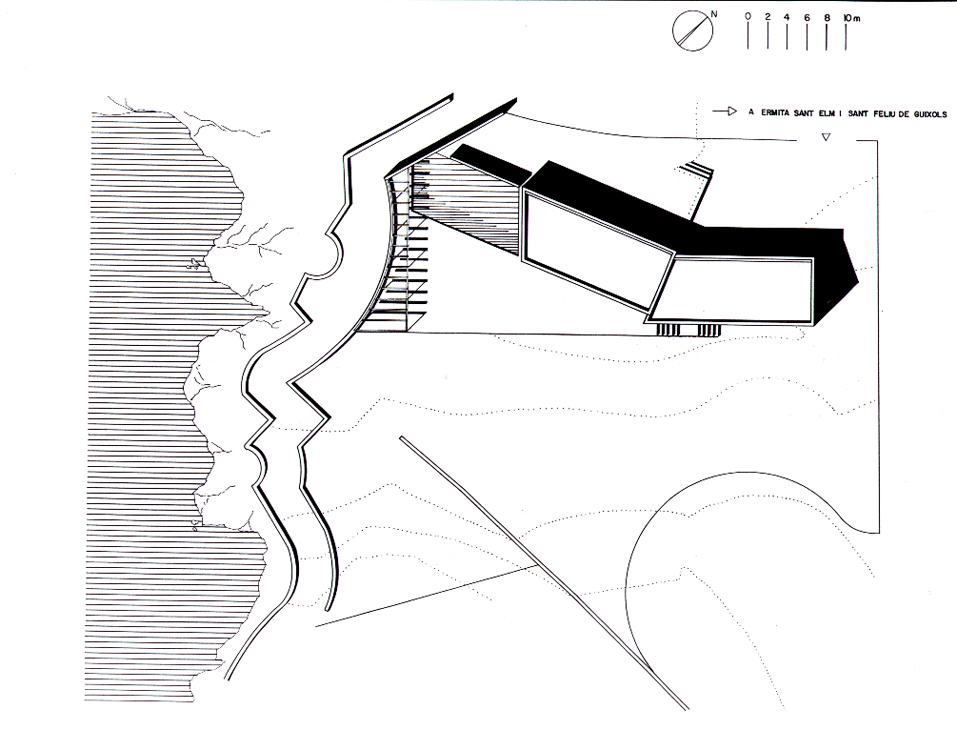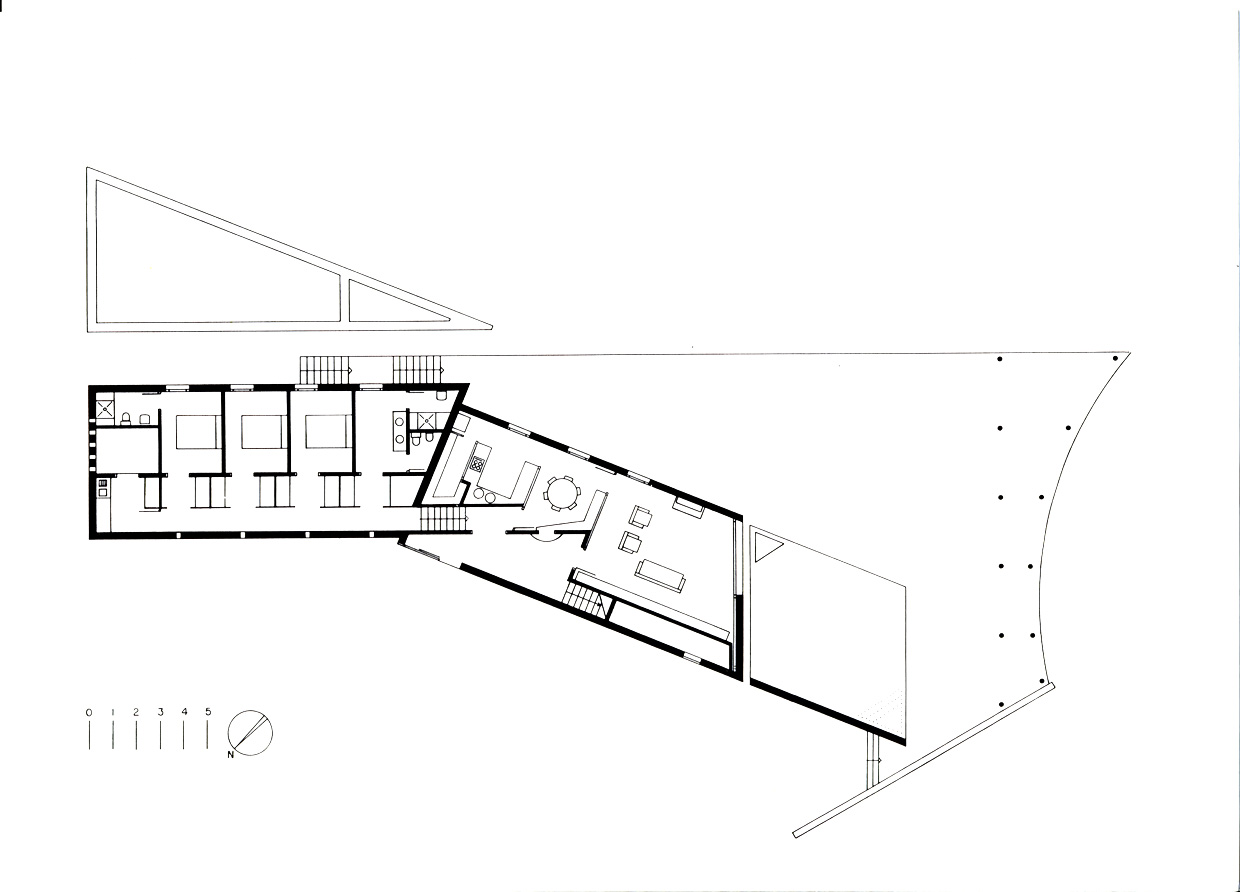Salgot House, Spain,
1987
In a plot unbeatable located on the Costa Brava the house seeks position and level to enjoy at its end a good maritime view. The alignment of the base wall, in a contour line, combined with the turn of the second body, produces a large terrace-viewpoint that includes the pool on its surface. This prolongation of being, acts as a link between the interior and the sea. The plot is flat, small (800 m2), close to the railway, with a uniform environment and with neighbors
near.
It is for all this that it was decided to intensively urbanize the site, to make it more complex and private, defining precisely the position and relations between them, the boundaries, interior garden walls, pavilion-garage, swimming pool, auxiliary block of machines and home. This was intended as a
"type house" of constant façade with repeated openings placed in the interior of the small defensive labyrinth established in the plot, but which was integrated into the whole to obtain a unique architectural object.
The house has two floors and two staircases, the two main ones, which help to use it openly with multiple possibilities of position and routes inside it in the same way as outside. The stairs, when leaving to the cover to look for the light shelter a central solarium. The house and the annexes are coated, the blinds are made of lacquered aluminum. Stone pavements, on the first floor of wood. The carpentry is always made of wood.
near.
It is for all this that it was decided to intensively urbanize the site, to make it more complex and private, defining precisely the position and relations between them, the boundaries, interior garden walls, pavilion-garage, swimming pool, auxiliary block of machines and home. This was intended as a
"type house" of constant façade with repeated openings placed in the interior of the small defensive labyrinth established in the plot, but which was integrated into the whole to obtain a unique architectural object.
The house has two floors and two staircases, the two main ones, which help to use it openly with multiple possibilities of position and routes inside it in the same way as outside. The stairs, when leaving to the cover to look for the light shelter a central solarium. The house and the annexes are coated, the blinds are made of lacquered aluminum. Stone pavements, on the first floor of wood. The carpentry is always made of wood.
Awards
FAD prize - 1º Prize
FAD prize - 1º Prize
Location
Sant Feliu de Guíxols
Girona
Sant Feliu de Guíxols
Girona
Area
2.920 m²
2.920 m²
Year of the project
1987
1987
Start of construction
1987
1987
End of construction
1989
1989
