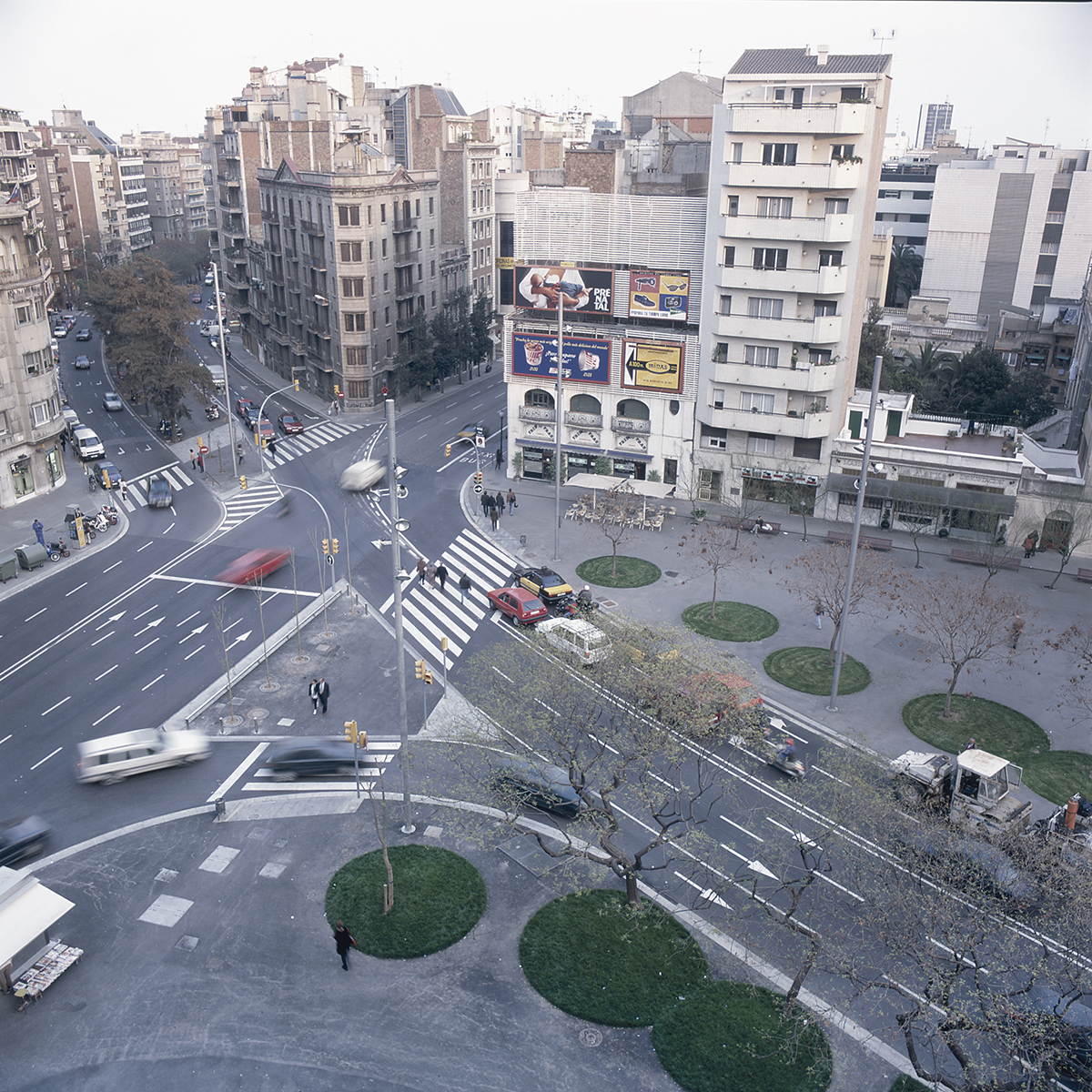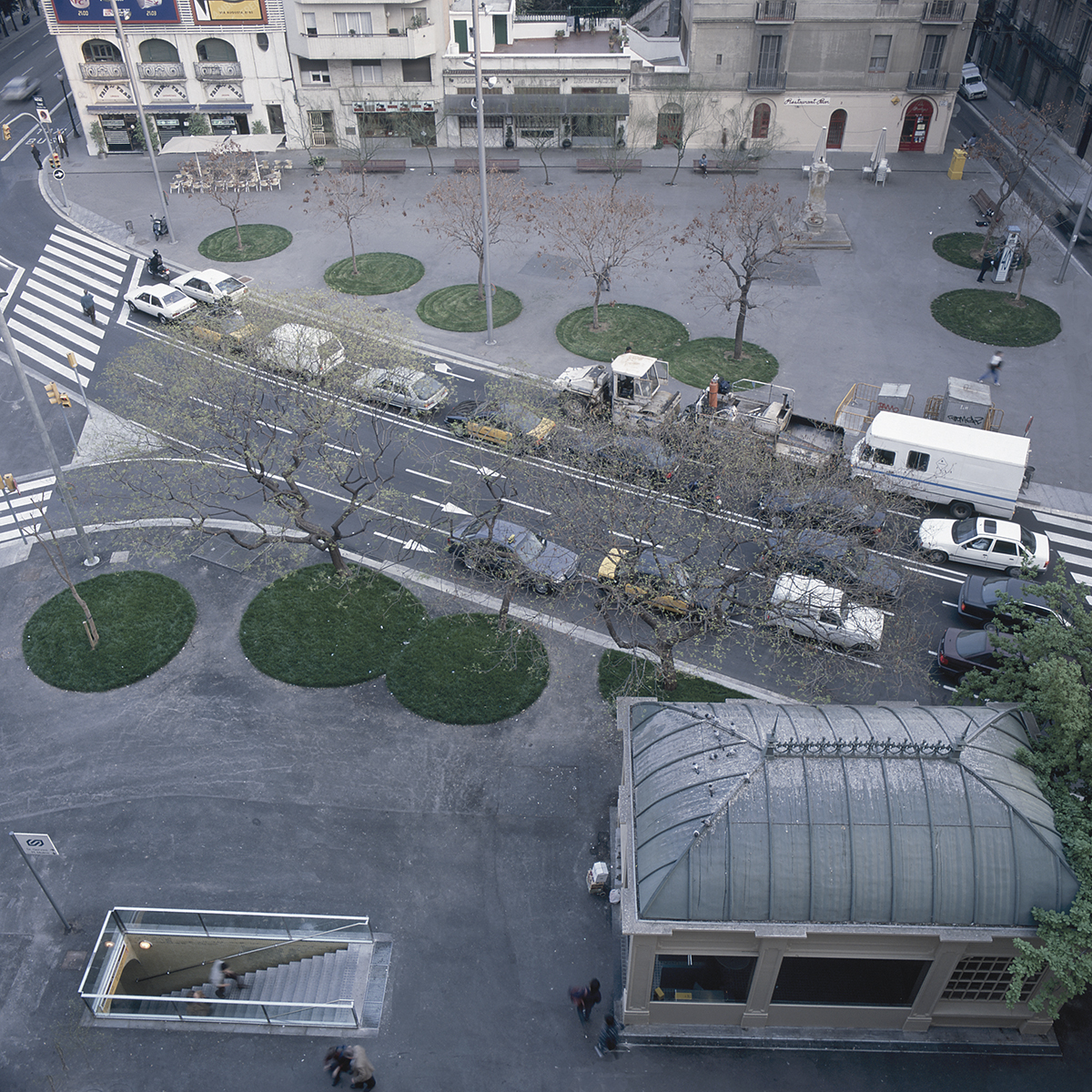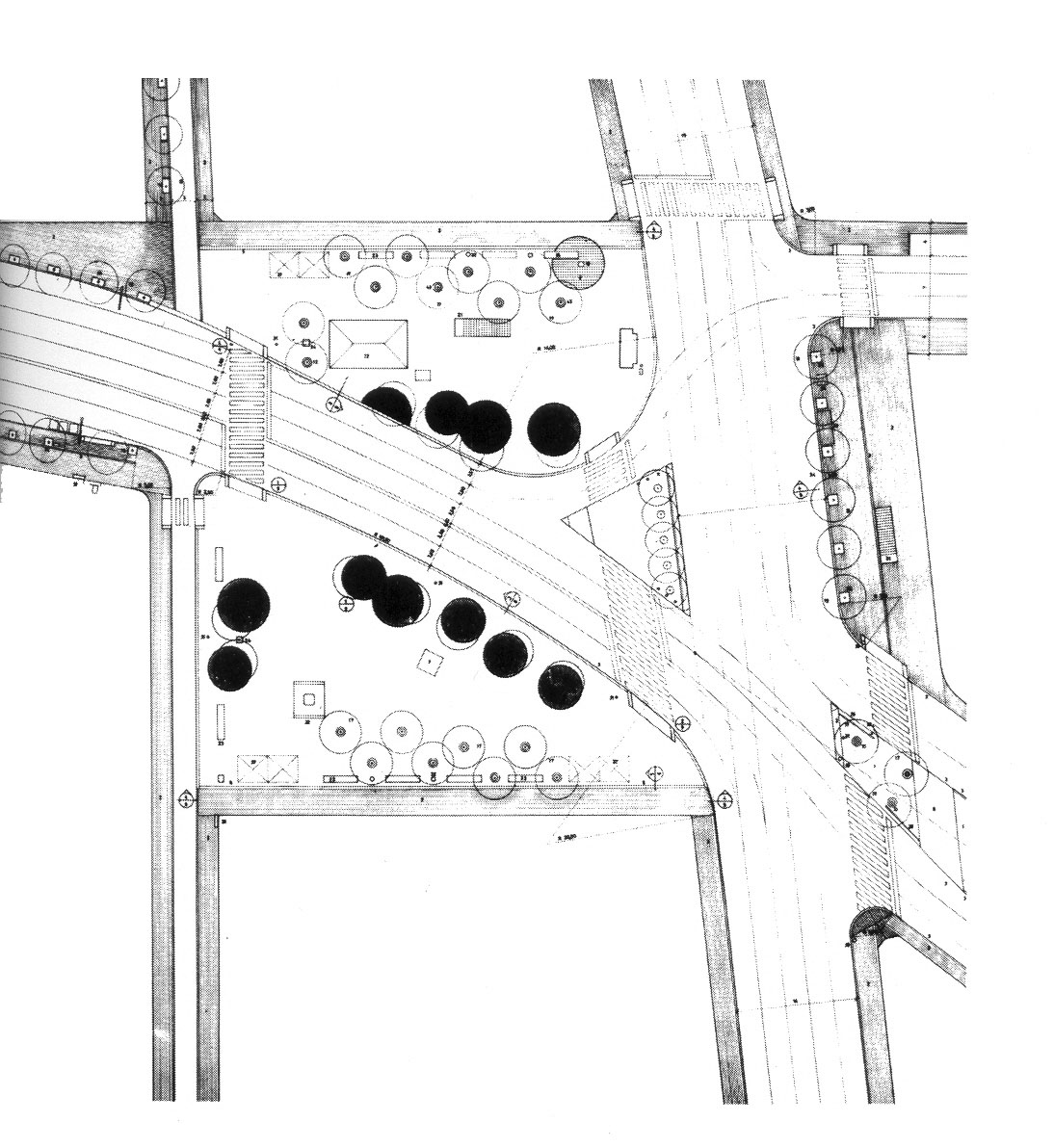Reorganization Plaça Molina, Spain,
1987
The reorganization project of Plaça Molina took into account several circumstances that concurred:
-It's not a place to be, but fundamentally a traffic and pedestrian knot.
-The architecture that conforms it is of little entity and does not offer common characteristics in relation to the public space.
-Assence of a clear and vertebral direction of the place originated from some alignment, building or topography.
-Presence of a large accumulation of elements of urban furniture, gardening and facilities that saturate the scarce free space.
Consequently it was decided:
-Rationalization of road traffic and its consequent reduction.
-The accumulation of free space for pedestrians in the most profitable place, that is, as close as possible to stores, premises, etc.
-Economy and order in the positioning of elements of urban furniture on a common weave-base.
-A formal treatment of pedestrian spaces identical to that of the urban traffic surfaces to obtain a larger unit and entity.
-The surface area of the action is 7,500 m²
-The materials used are asphalt, granite and grass in the big corners of the trees. Urban furniture of regular series in Barcelona. Monument to the Magazine "Dau al Set" in the form of a pinhole slab with an embedded bronze plaque
-It's not a place to be, but fundamentally a traffic and pedestrian knot.
-The architecture that conforms it is of little entity and does not offer common characteristics in relation to the public space.
-Assence of a clear and vertebral direction of the place originated from some alignment, building or topography.
-Presence of a large accumulation of elements of urban furniture, gardening and facilities that saturate the scarce free space.
Consequently it was decided:
-Rationalization of road traffic and its consequent reduction.
-The accumulation of free space for pedestrians in the most profitable place, that is, as close as possible to stores, premises, etc.
-Economy and order in the positioning of elements of urban furniture on a common weave-base.
-A formal treatment of pedestrian spaces identical to that of the urban traffic surfaces to obtain a larger unit and entity.
-The surface area of the action is 7,500 m²
-The materials used are asphalt, granite and grass in the big corners of the trees. Urban furniture of regular series in Barcelona. Monument to the Magazine "Dau al Set" in the form of a pinhole slab with an embedded bronze plaque
Award
Obra premiada a la V Bienal de Arquitectura Española 1997-1998
Obra premiada a la V Bienal de Arquitectura Española 1997-1998
Location
Plaza Molina. Barcelona
Plaza Molina. Barcelona
Area
7500 m²
7500 m²
Year of the project
1987
1987
Start of construction
1996
1996
End of construction
1998
1998
Co-author
Antonio Montes (Proyectos Urbanos/Ayuntamiento de Barcelona)
Antonio Montes (Proyectos Urbanos/Ayuntamiento de Barcelona)
Construction company
Huarte/Corvian/Necso, en diversas fases y sectores
Huarte/Corvian/Necso, en diversas fases y sectores


