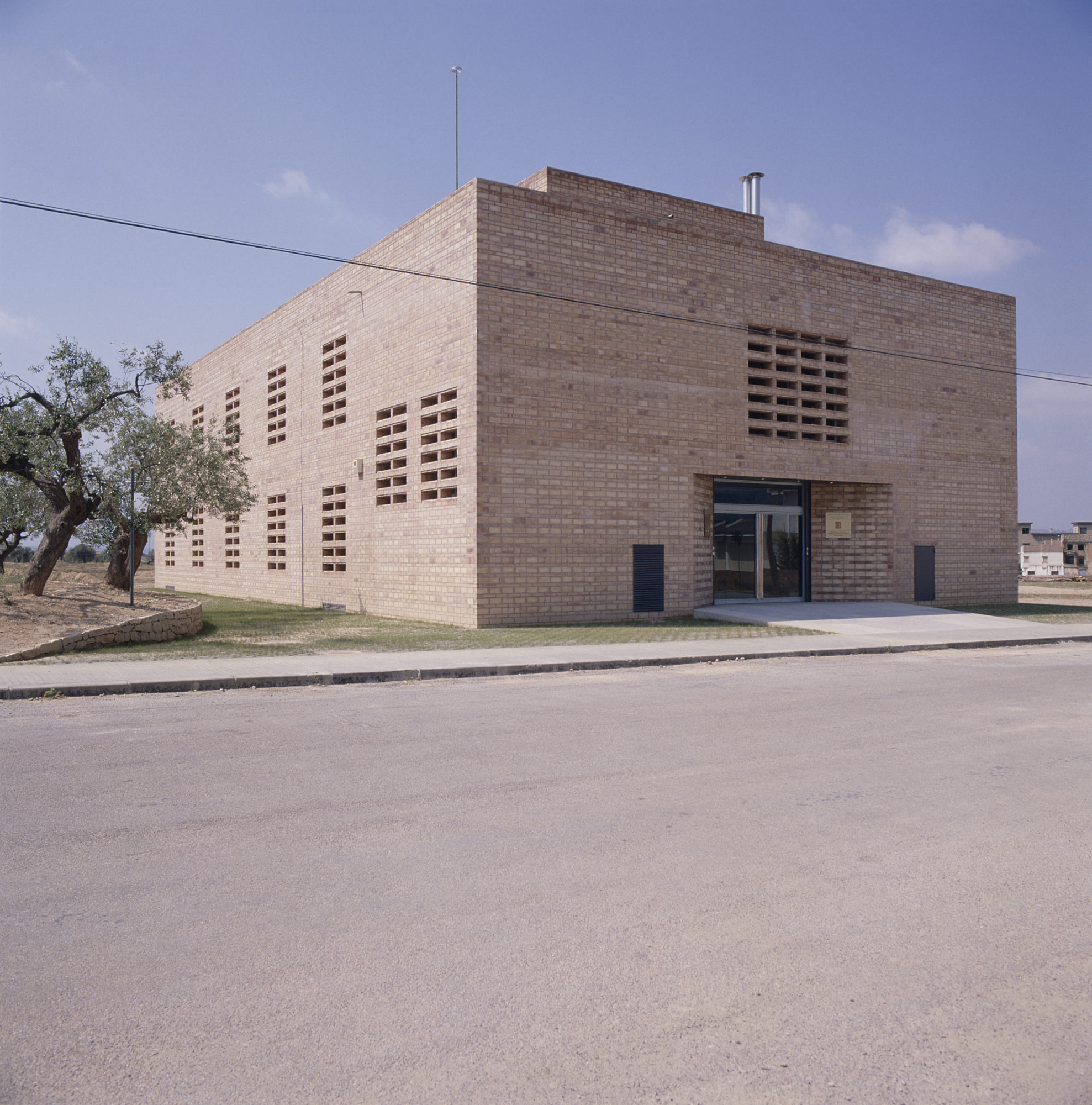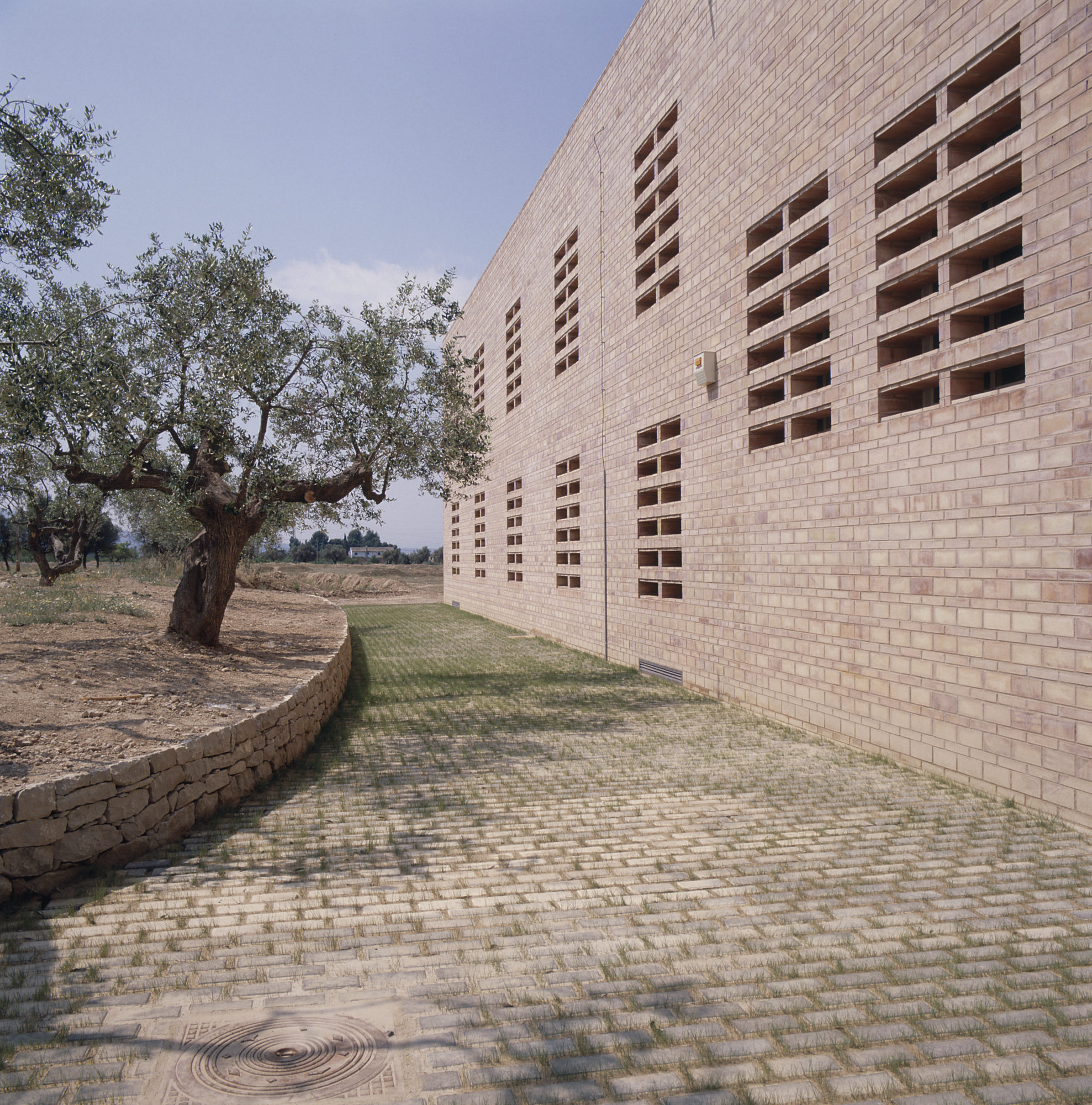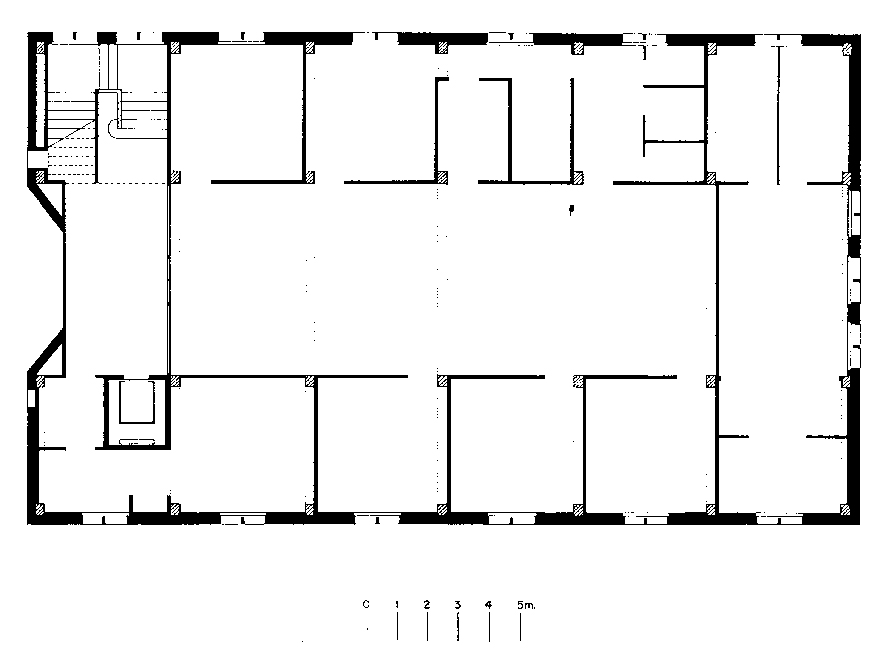Primary care center in Móra la Nova, Spain,
1983
In a small plot, and taking into account the characteristics of the garden city environment, a two-story building has been designed, in a prismatic and compact way, around an interior central space.
The rational and flexible organization of the program units is shown on the facades with the repetition of a single window model following a calligraphic arrangement, guided by the horizontal bands of work seen in two different tones.
The interior is structured by a longitudinal axis, from the entrance to the health education classroom (on the ground floor) and to the living room of the staff (on the first floor). The waiting rooms have a flexible shape, and all the interior spaces follow a modular arrangement that corresponds to the windows.
Through a higher volume, surrounded by a roof, it enters zenithal light that slides through a curved wall to the waiting room of the upper floor. An armored glass flooring allows the light to reach the ground floor waiting room.
The construction is traditional and is made with reinforced concrete porticos, external brick exterior enclosures, interior brick, plastered or seen brick partitions, and pavement with terrazzo or reinforced glass.
The rational and flexible organization of the program units is shown on the facades with the repetition of a single window model following a calligraphic arrangement, guided by the horizontal bands of work seen in two different tones.
The interior is structured by a longitudinal axis, from the entrance to the health education classroom (on the ground floor) and to the living room of the staff (on the first floor). The waiting rooms have a flexible shape, and all the interior spaces follow a modular arrangement that corresponds to the windows.
Through a higher volume, surrounded by a roof, it enters zenithal light that slides through a curved wall to the waiting room of the upper floor. An armored glass flooring allows the light to reach the ground floor waiting room.
The construction is traditional and is made with reinforced concrete porticos, external brick exterior enclosures, interior brick, plastered or seen brick partitions, and pavement with terrazzo or reinforced glass.
Location
Móra la Nova (Tarragona)
Móra la Nova (Tarragona)
Area
864 m²
864 m²
Year of the project
1983
1983
Start of construction
1985
1985
End of construction
1987
1987
Co-author
Enric Sòria
Enric Sòria
Construction company
Cooperativa Constructora Fontcalda
Cooperativa Constructora Fontcalda


