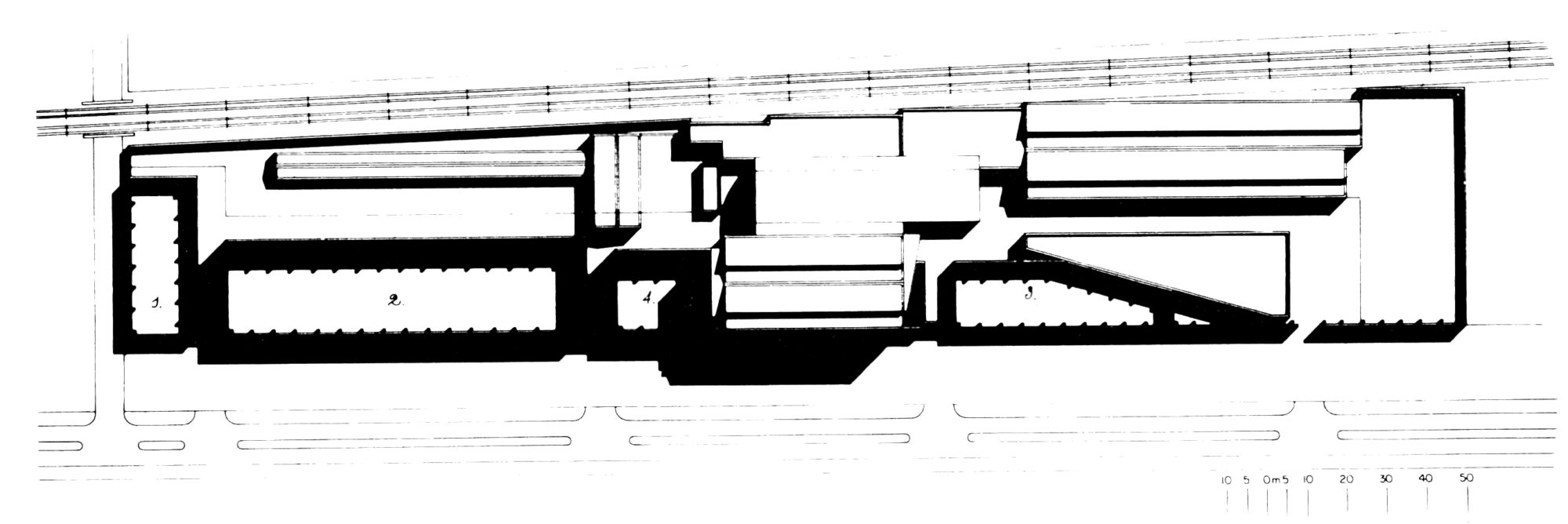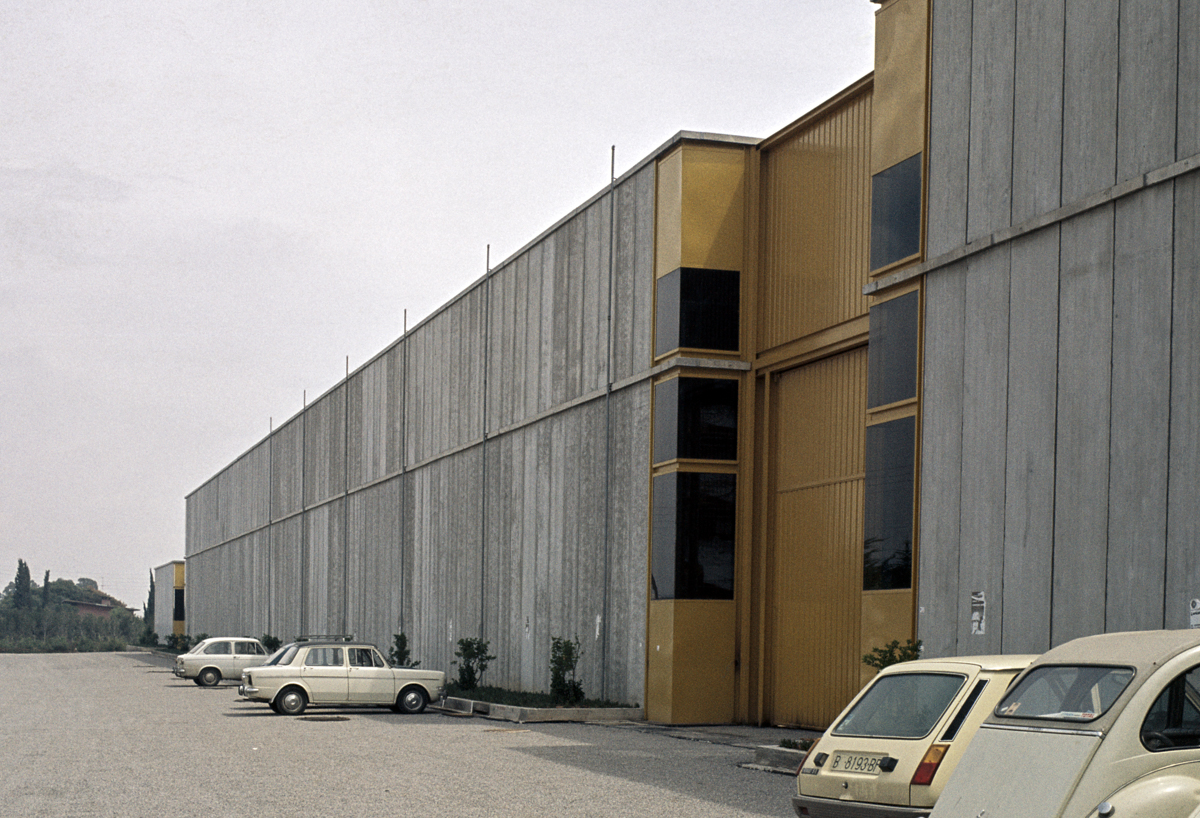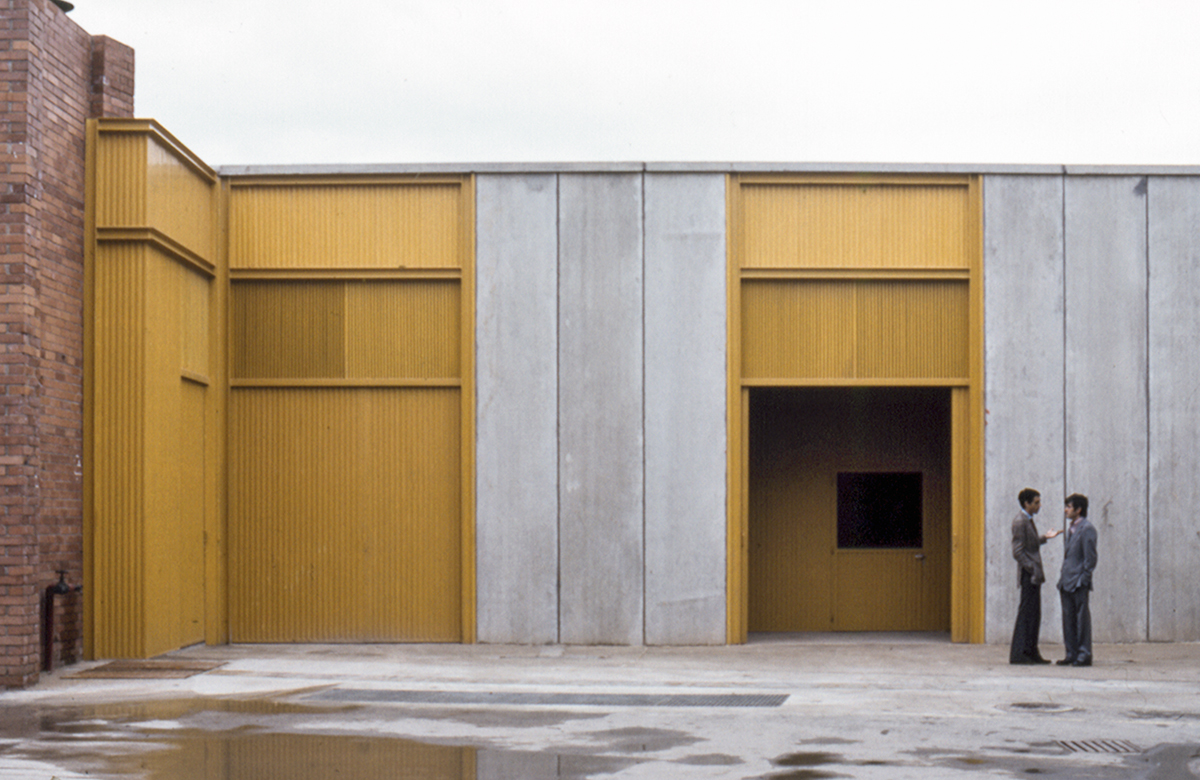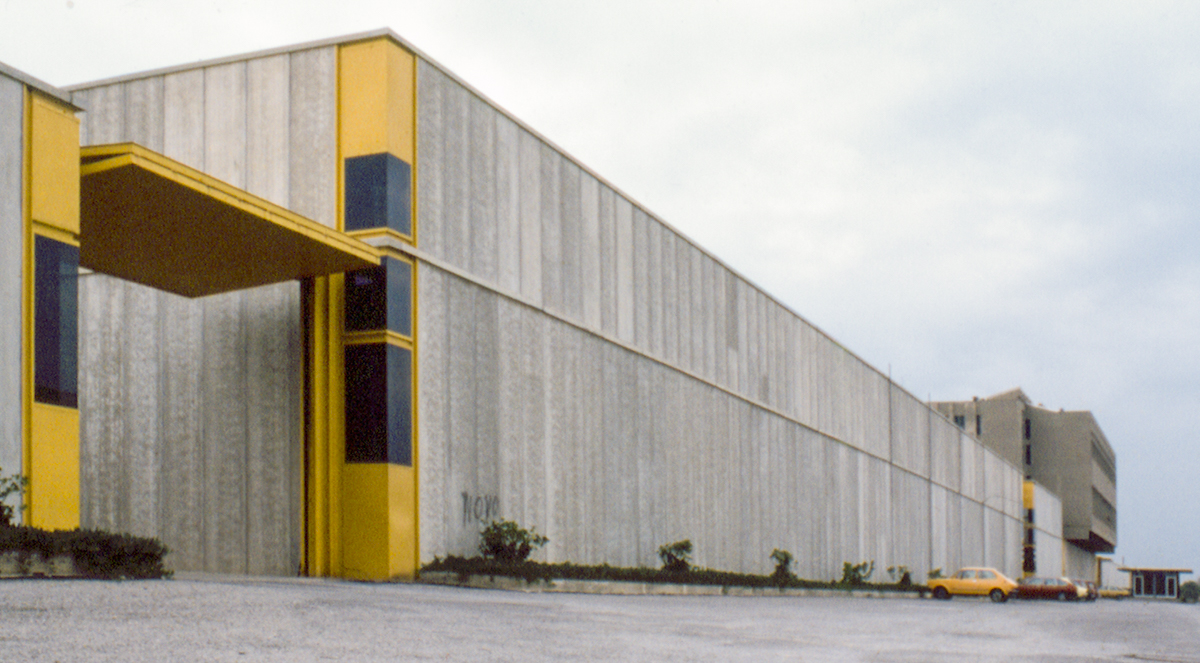General Management of the Resintex Industrial Complex, Spain,
1973
1/4
In a narrow and long lot, with a front of 330 meters to the road and limited later by the railroad, a series of ships were built to complete facilities of a textile industry.
With the arrangement of these ships an orderly and perfectly aligned set was obtained and a new front facade, full and hermetic that also includes the heterogeneous existing constructions. The ships, thanks to their constructive conception and to the disposition of all their doors in the internal face, satisfactorily fulfill the fence vision. The access to the interior of the enclosure is made by steps between the ships.
The only old building shares the new alignment projecting in height and cantilever over the new material that runs, without interruption, down the ground floor. The ships are closed with prefabricated concrete plates resting on the ground, fastened to the structure and protruding above the roof, thus defining a prismatic volume.
With the arrangement of these ships an orderly and perfectly aligned set was obtained and a new front facade, full and hermetic that also includes the heterogeneous existing constructions. The ships, thanks to their constructive conception and to the disposition of all their doors in the internal face, satisfactorily fulfill the fence vision. The access to the interior of the enclosure is made by steps between the ships.
The only old building shares the new alignment projecting in height and cantilever over the new material that runs, without interruption, down the ground floor. The ships are closed with prefabricated concrete plates resting on the ground, fastened to the structure and protruding above the roof, thus defining a prismatic volume.
Location
Gavà– Castelldefels
Gavà– Castelldefels
Year of the project
1973
1973
Co-author
Enric Sòria
Enric Sòria



