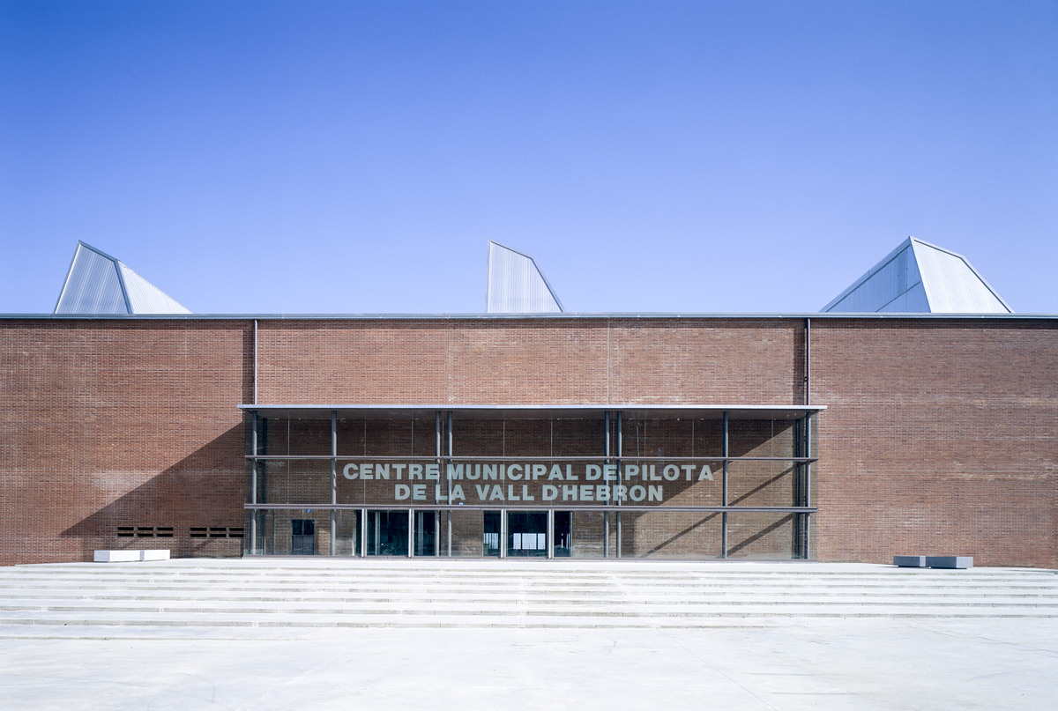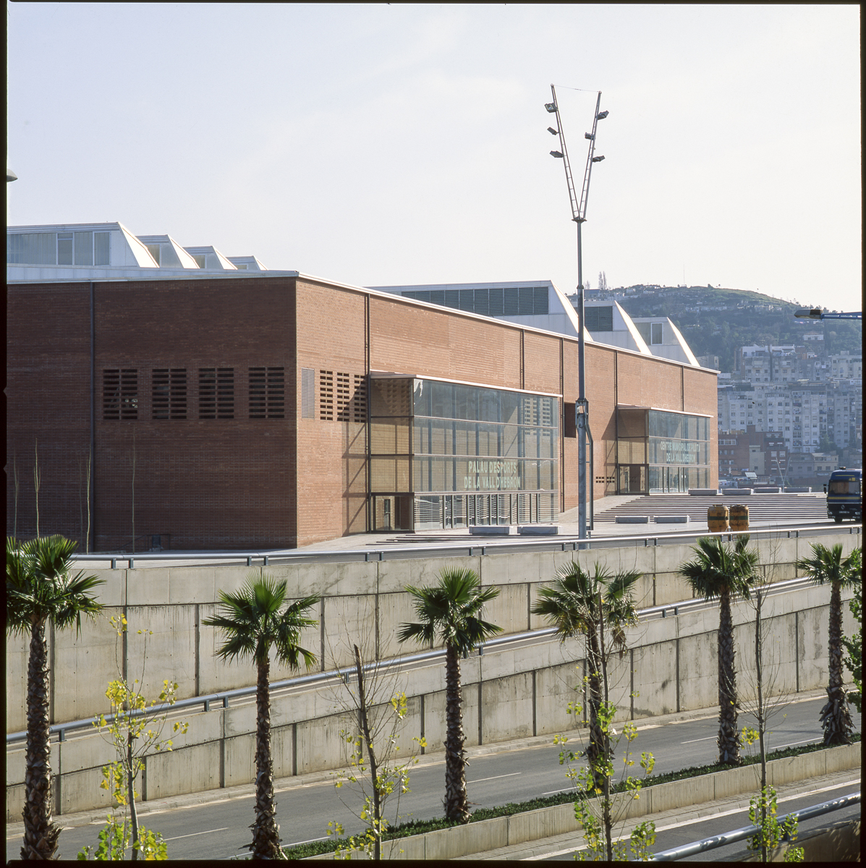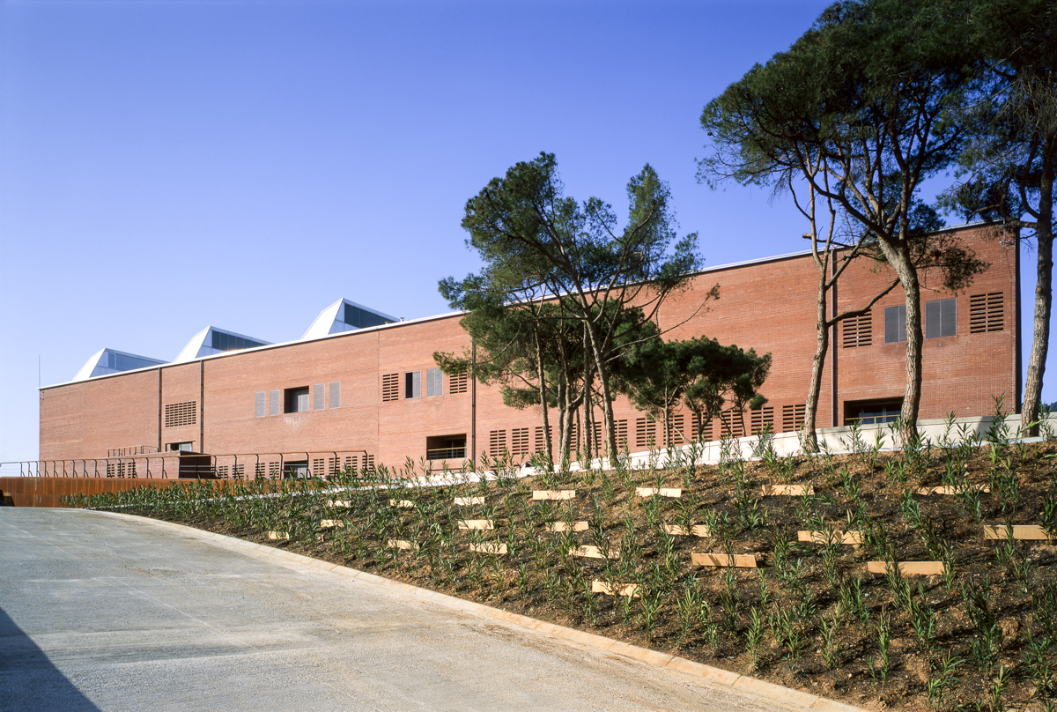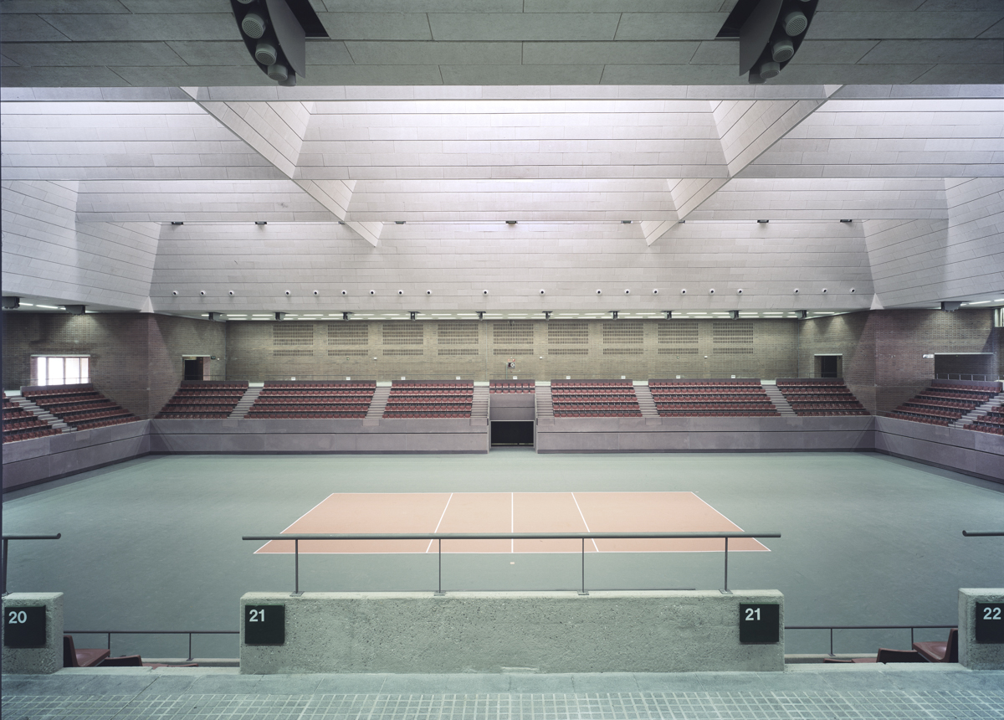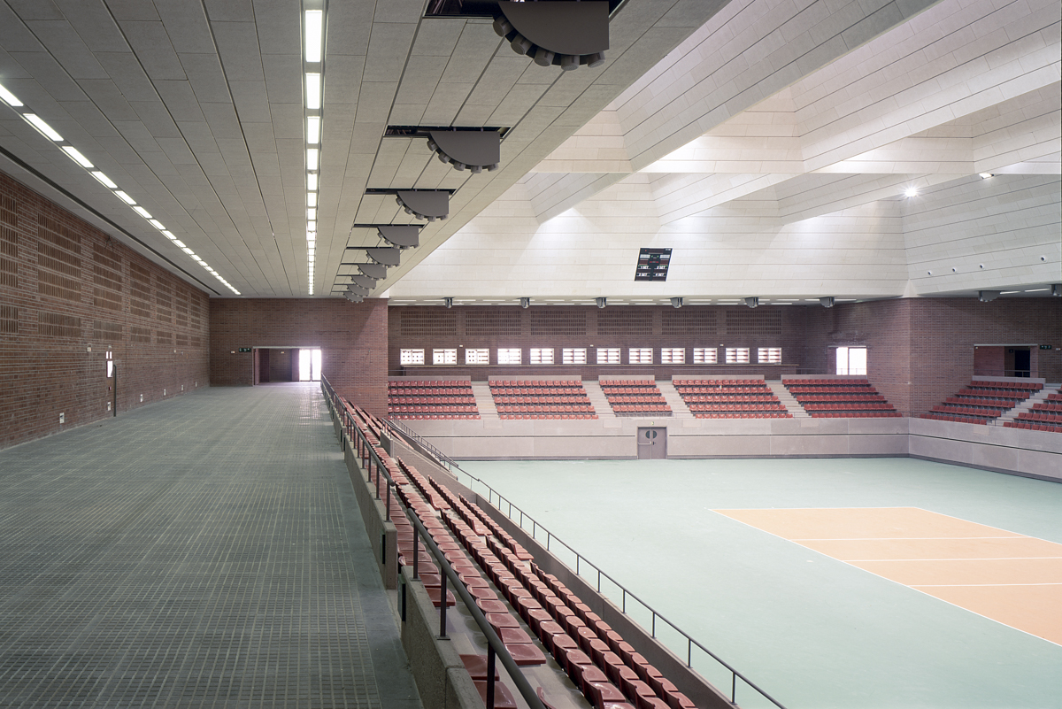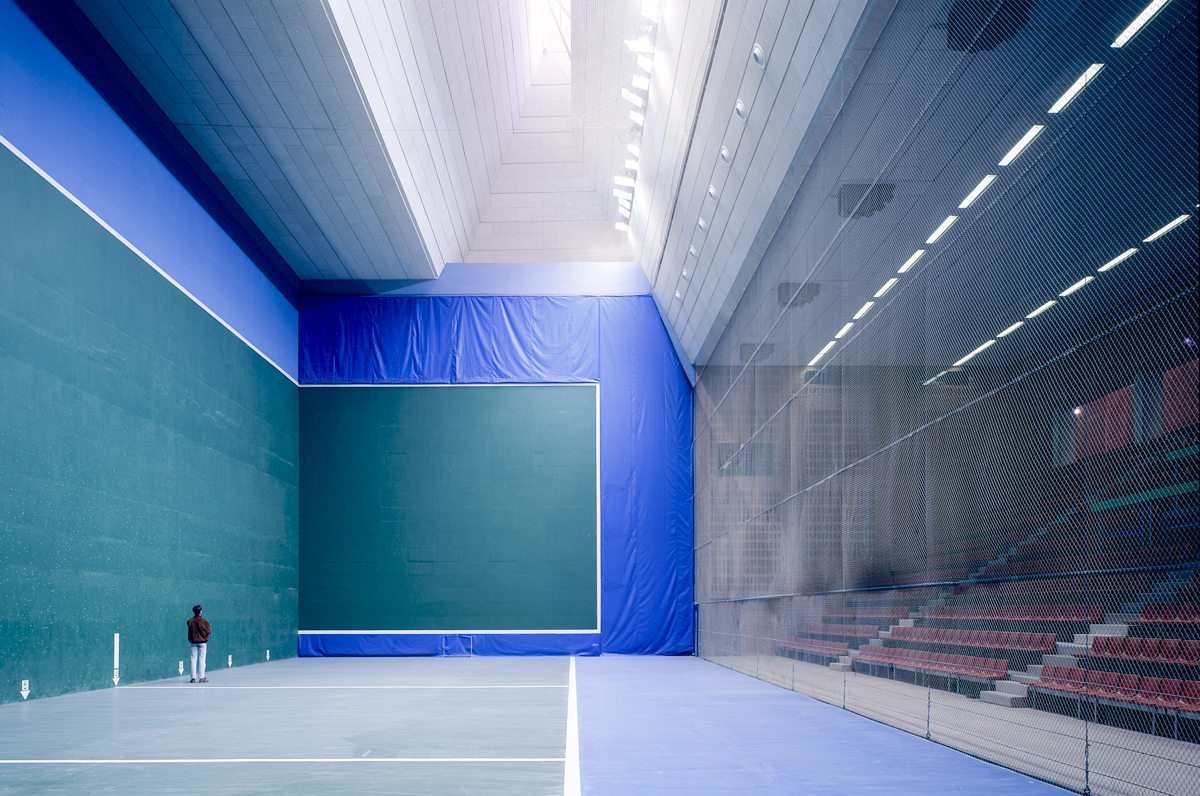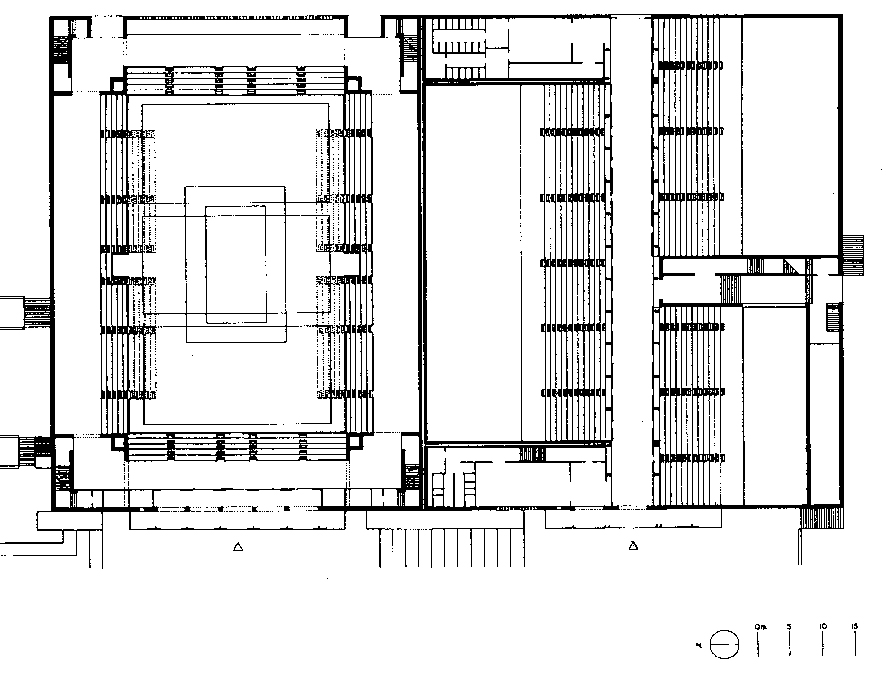Olympic Pavilion in Vall d’Hebron, Spain,
1989
The typology chosen for this project is the product of registering the very diverse physical and organizational parameters required by the two sports facilities that it contains, in the simplest possible and space-clearer volume, in order to obtain optimal results of the correct size of the game rooms and the order of their relative positions.
The facades, of view work, contribute to the abstract nature of the set when projecting them like immense curtains recorded with ordered incidences of internal origin.
The metallic roof, substantially flat, only folds up to form the skylights that crown it, and that oriented to the North concentrate the natural light on the tracks breaking with its presence the exterior hermetism of the set.
The Municipal Sports Palace, is mainly aimed at the practice of volleyball, and the Municipal Sports Center of Pelota, in all the modalities of Basque Pelota.
The facades, of view work, contribute to the abstract nature of the set when projecting them like immense curtains recorded with ordered incidences of internal origin.
The metallic roof, substantially flat, only folds up to form the skylights that crown it, and that oriented to the North concentrate the natural light on the tracks breaking with its presence the exterior hermetism of the set.
The Municipal Sports Palace, is mainly aimed at the practice of volleyball, and the Municipal Sports Center of Pelota, in all the modalities of Basque Pelota.
Awards
Primer Premi "Premio de Arquitectura de Ladrillo 1.991-1.993"
Premi Categoria "Bronze" dels I.A.K.S. Awards'95 per a instal·lacions esportives
Gran Premi FAD d'Arquitectura 1.991
Primer Premi "Premio de Arquitectura de Ladrillo 1.991-1.993"
Premi Categoria "Bronze" dels I.A.K.S. Awards'95 per a instal·lacions esportives
Gran Premi FAD d'Arquitectura 1.991
Location
Carrer de la Granja Vella, 12-16
08035 Barcelona
Carrer de la Granja Vella, 12-16
08035 Barcelona
Area
17668 m²
17668 m²
Year of the project
1989
1989
Start of construction
1990
1990
End of construction
1991
1991
Co-authors
Enric Soria
Rafael Soto, arquitecte y Estudi BGM
Carles Buxadé-Joan Margarit, arquitectes (Estructura)
Josep Soler, arquitecte (D/O)
Enric Soria
Rafael Soto, arquitecte y Estudi BGM
Carles Buxadé-Joan Margarit, arquitectes (Estructura)
Josep Soler, arquitecte (D/O)
Construction company
F.C.C.
F.C.C.
