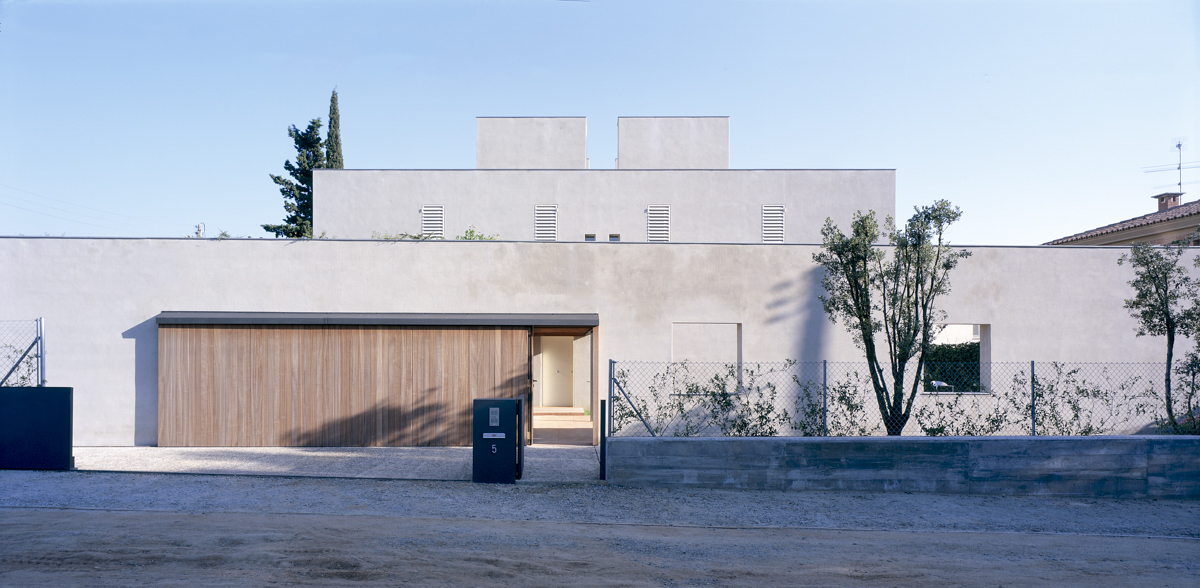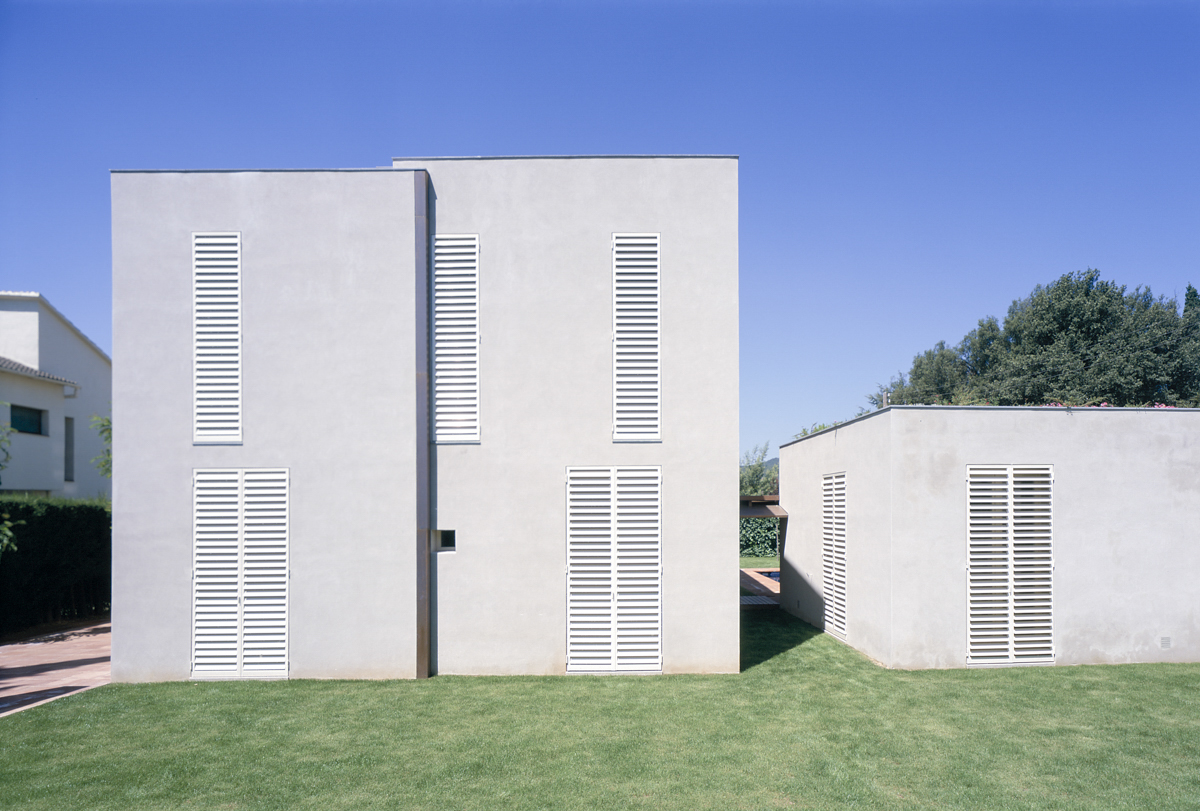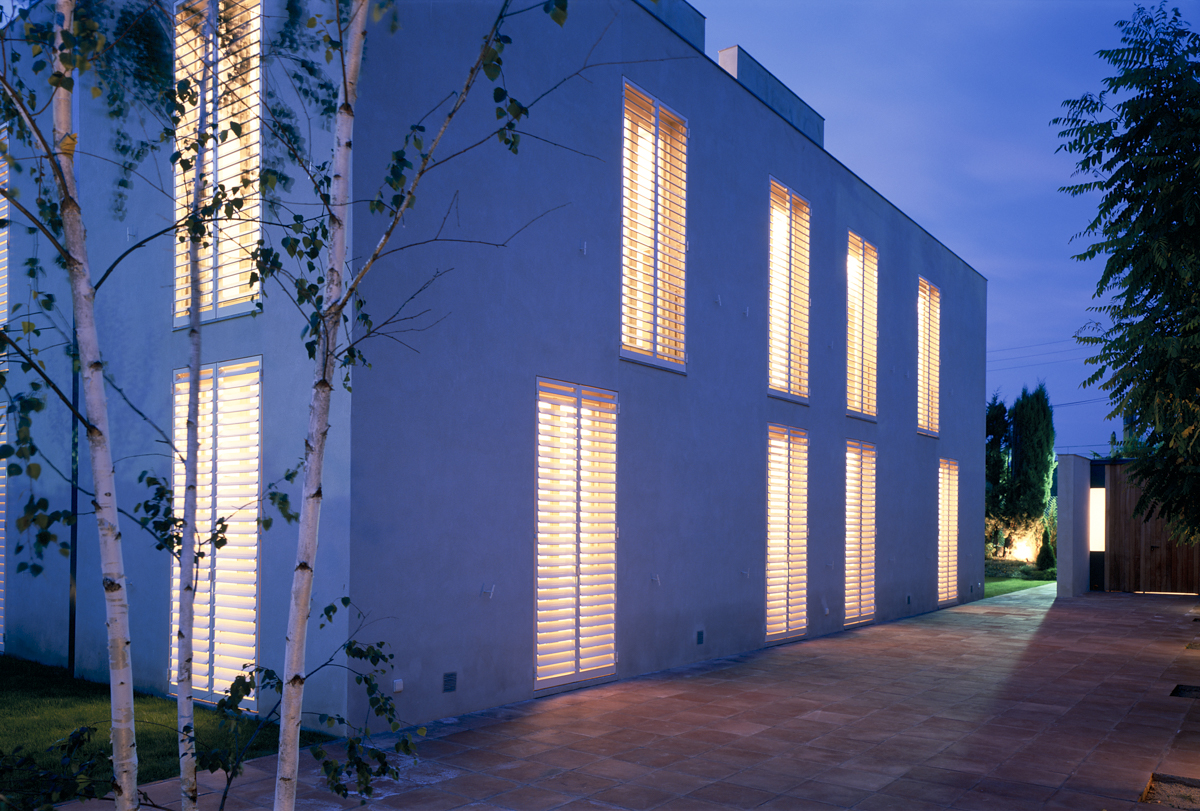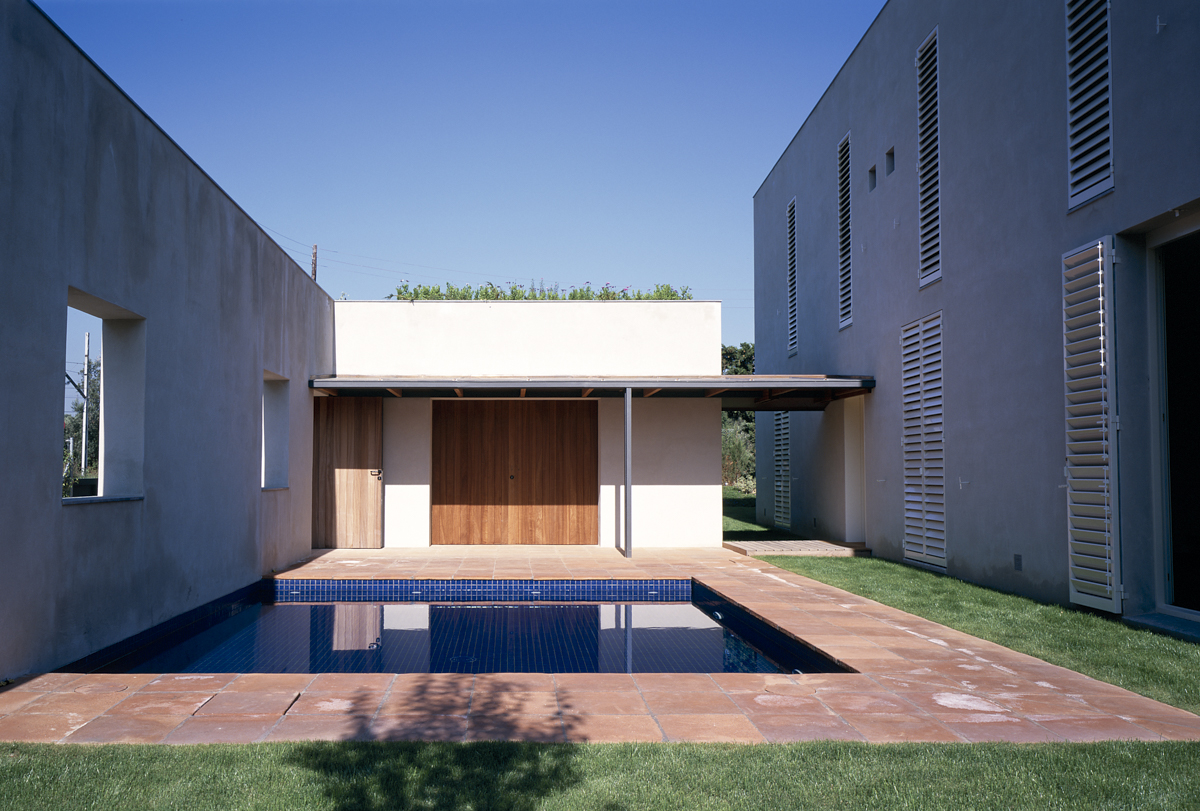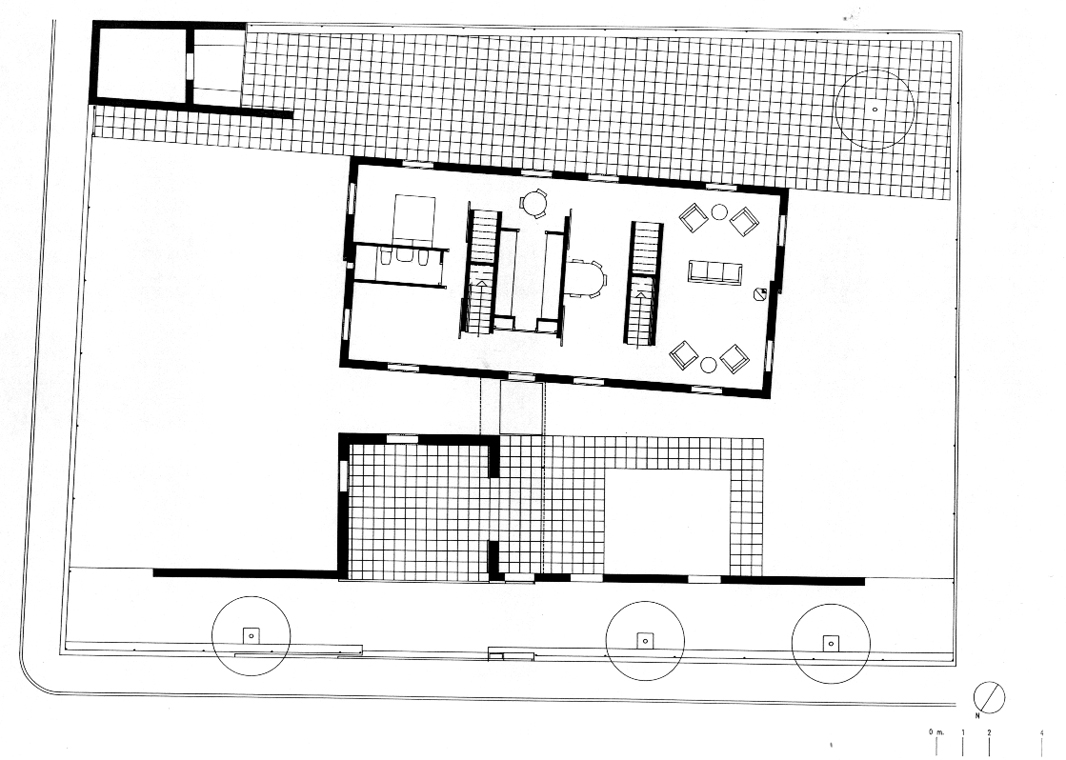Maso Camacho House, Spain,
1995
It is a family-run house located in an isolated building area near the center of this traditional residential and holiday village in the vicinity of Barcelona.
The plot is flat, small (800 m2), next to the railway, with a uniform environment and close neighbors.
It is by all that it was chosen to intensively urbanize the lot, to make it more complex and private, defining precisely the position and relationships between them, the boundaries, interior walls of garden, pavilion-garage, swimming pool, auxiliary block of machines and house. This was thought of as a "house type" of constant facade with repeated openings placed inside the small defensive labyrinth established in the solar trying, but, that it was integrated in the set to obtain a unique architectural object.
The house has two floors and two stairs, the two main ones, which help to use it openly with multiple possibilities of position and routes in the interior in the same way as in the outside. The stairs on the deck to look for light cover a central solarium.
The house and the annexes are stuccoed, the blinds are lacquered aluminum.
The plot is flat, small (800 m2), next to the railway, with a uniform environment and close neighbors.
It is by all that it was chosen to intensively urbanize the lot, to make it more complex and private, defining precisely the position and relationships between them, the boundaries, interior walls of garden, pavilion-garage, swimming pool, auxiliary block of machines and house. This was thought of as a "house type" of constant facade with repeated openings placed inside the small defensive labyrinth established in the solar trying, but, that it was integrated in the set to obtain a unique architectural object.
The house has two floors and two stairs, the two main ones, which help to use it openly with multiple possibilities of position and routes in the interior in the same way as in the outside. The stairs on the deck to look for light cover a central solarium.
The house and the annexes are stuccoed, the blinds are lacquered aluminum.
Award
Premi Projectes d’Arquitectura
Premi Projectes d’Arquitectura
Location
C/Nualart nº 5. La Garriga
08530 Barcelona
C/Nualart nº 5. La Garriga
08530 Barcelona
Area
300 m²
300 m²
Year of the project
1995
1995
Start of construction
1995
1995
End of construction
1997
1997
Co-authors
Rafael Soto, arquitecte
Enric Sòria
Rafael Soto, arquitecte
Enric Sòria
Construction company
Construccions La Garriga. Edificis i Obres S.A.
Construccions La Garriga. Edificis i Obres S.A.
