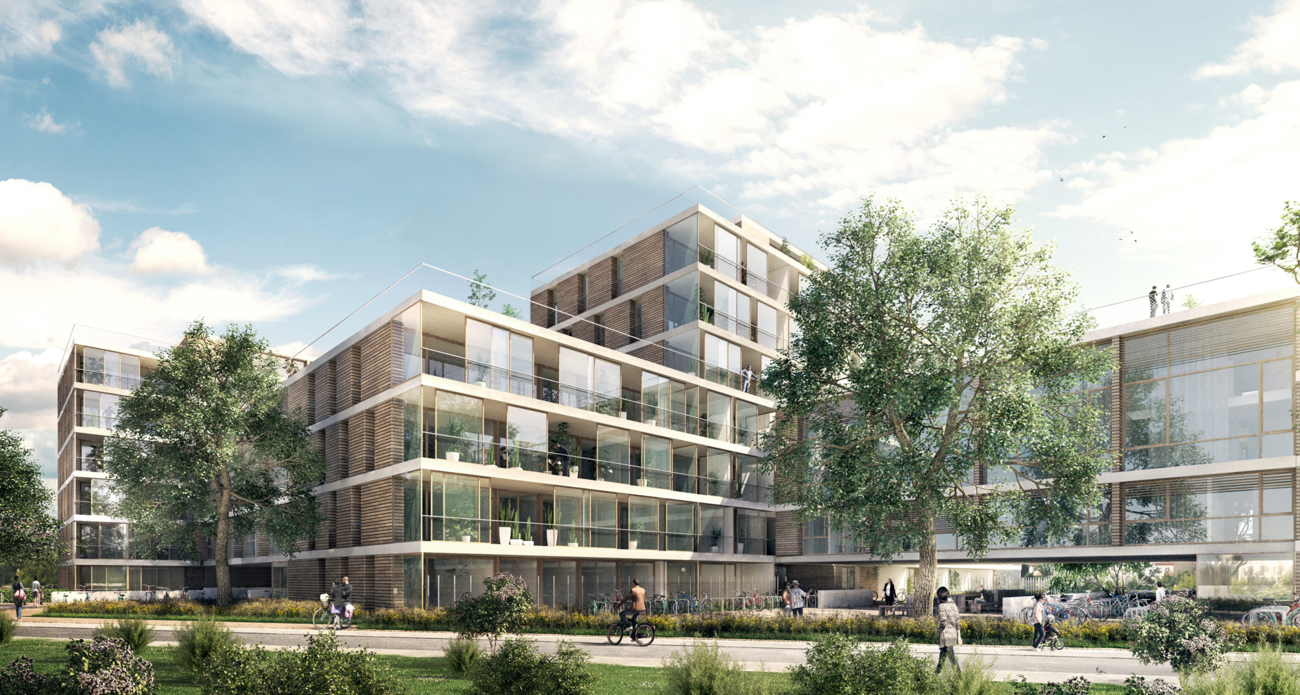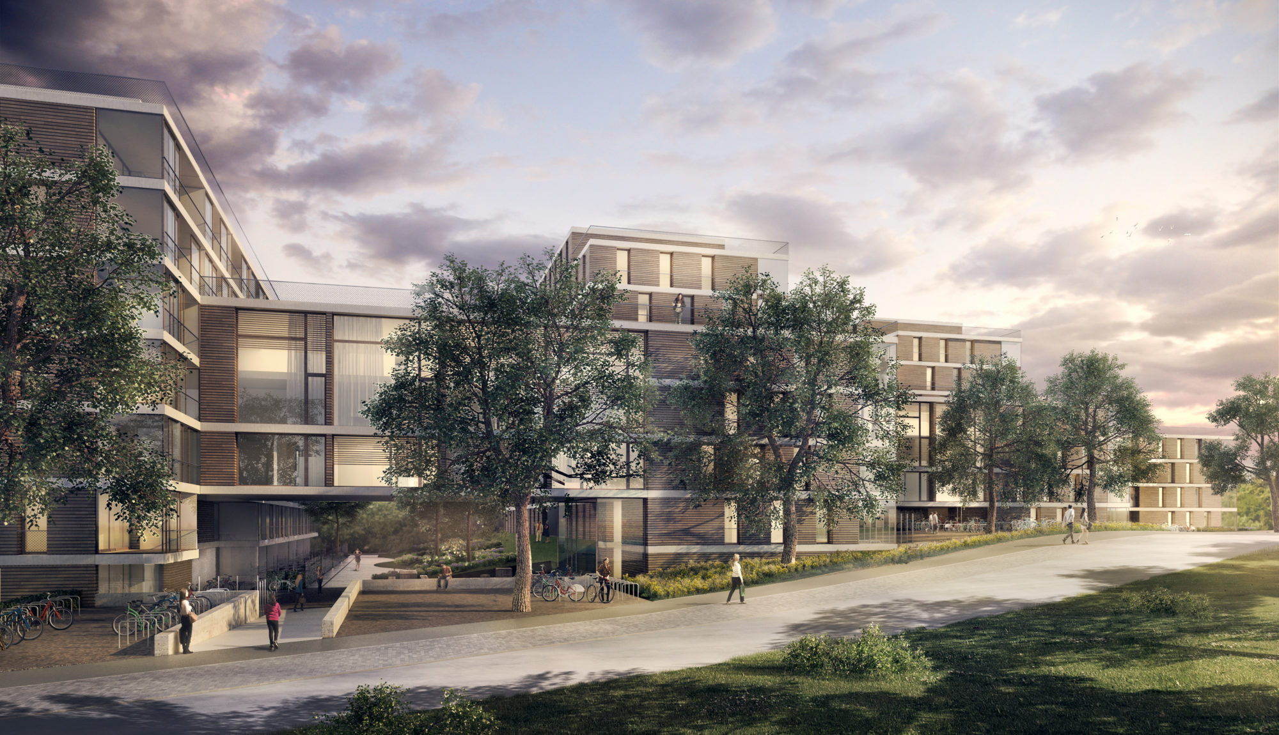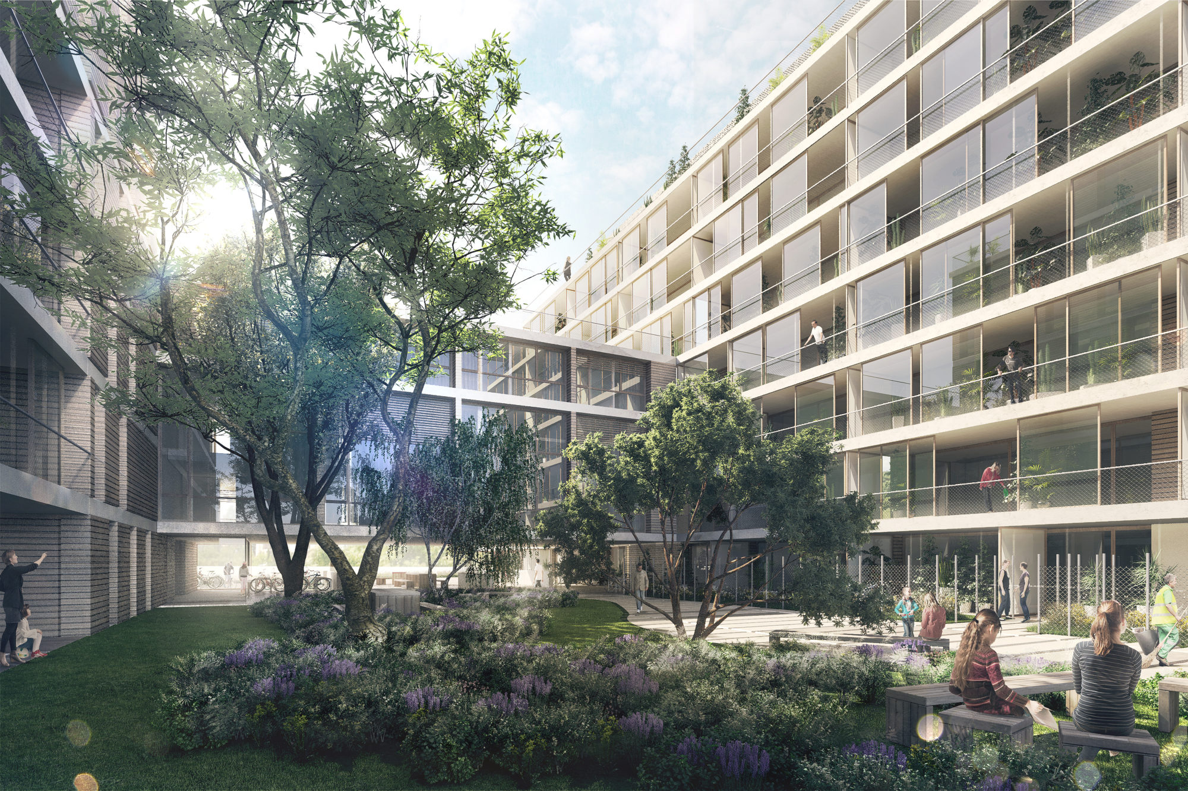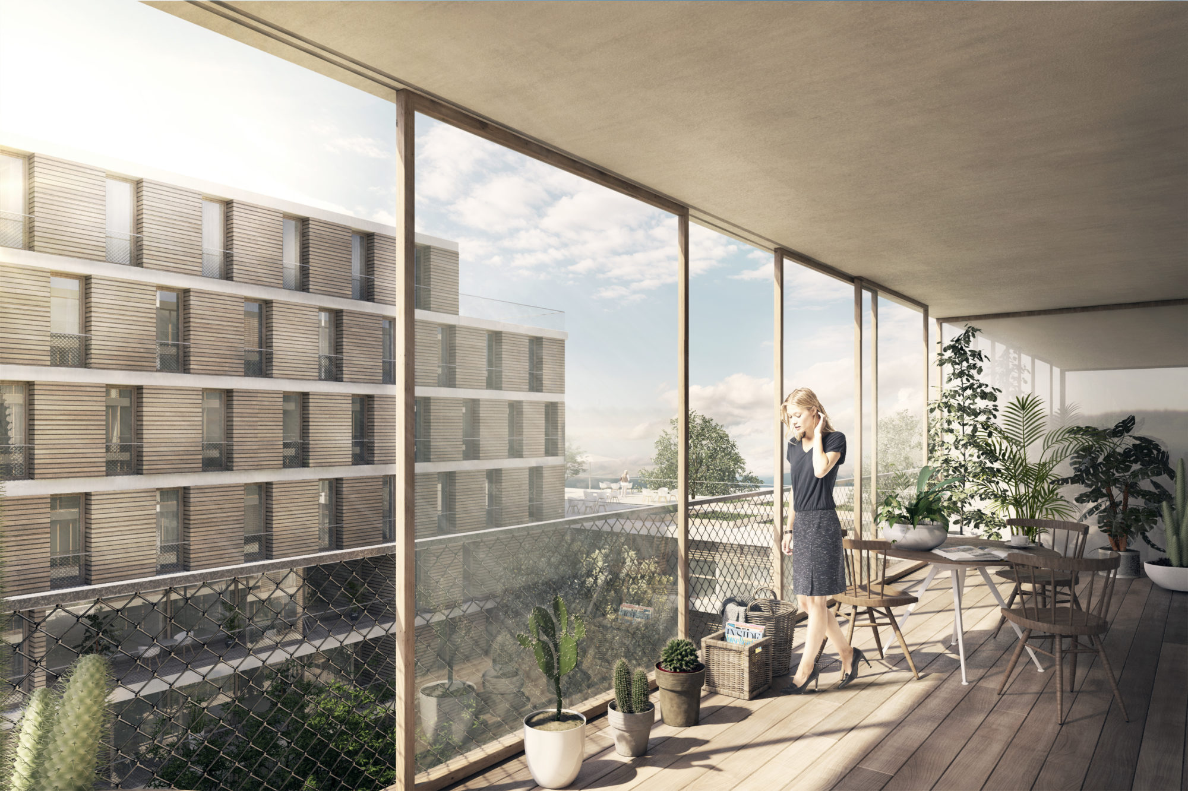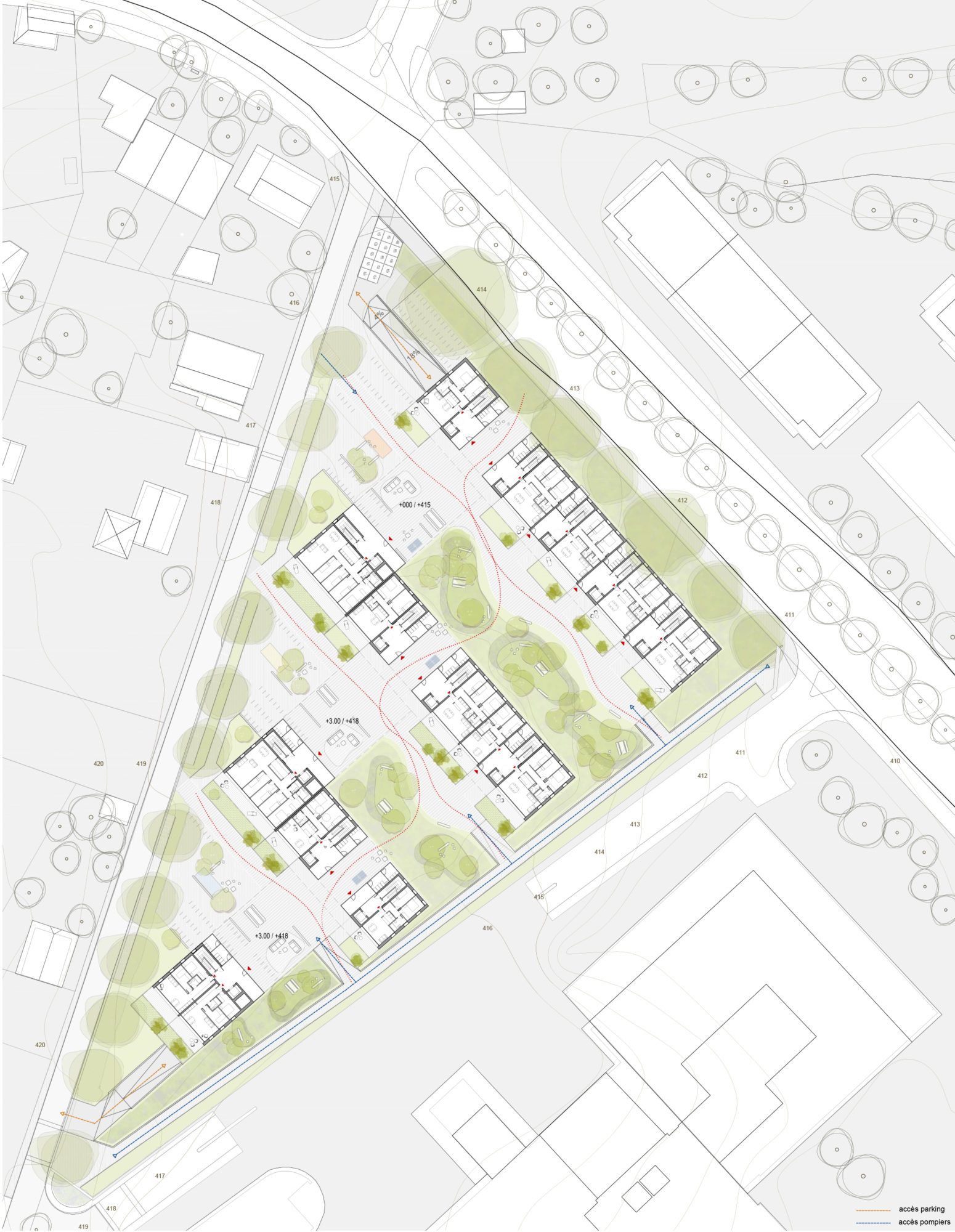Housing in Lancy, Switzerland,
2015
The Rue de Claire Vue is a green axis of remarkable quality and it is very particular in the repertoire of urban types of Geneva. The green path is bordered on both sides by constructions of different sizes perfectly integrated into a landscape system that recalls the garden cities of the 20-30 years. In particular, the land that is the subject of this competition, offers a testimony of high quality of the relationship between open spaces and buildings: three housing units and low perpendicular elements delineate the courtyards and gardens on the back. This spatial and landscape organization is the main value of the site, more than the architectural quality of each of the built elements that make it up. The current buildings do not meet the required density and their transformation (elevation) would not be economically and architecturally valid. The project chooses to make this space organization its treasure and reinterpret it according to the density of the program.
On a landscape level, the project is based on the ramified lines of the Saint-Georges road and the Claire-vue road. Densification is an opportunity to strengthen and renew these important structures of the Geneva landscape. To the south, in the limit, a new pedestrian path runs along the lot to facilitate the soft movements across the district.
On a landscape level, the project is based on the ramified lines of the Saint-Georges road and the Claire-vue road. Densification is an opportunity to strengthen and renew these important structures of the Geneva landscape. To the south, in the limit, a new pedestrian path runs along the lot to facilitate the soft movements across the district.
Location
Lancy, Switzerland
Lancy, Switzerland
Area
10900 m²
10900 m²
Year of the project
2015
2015
