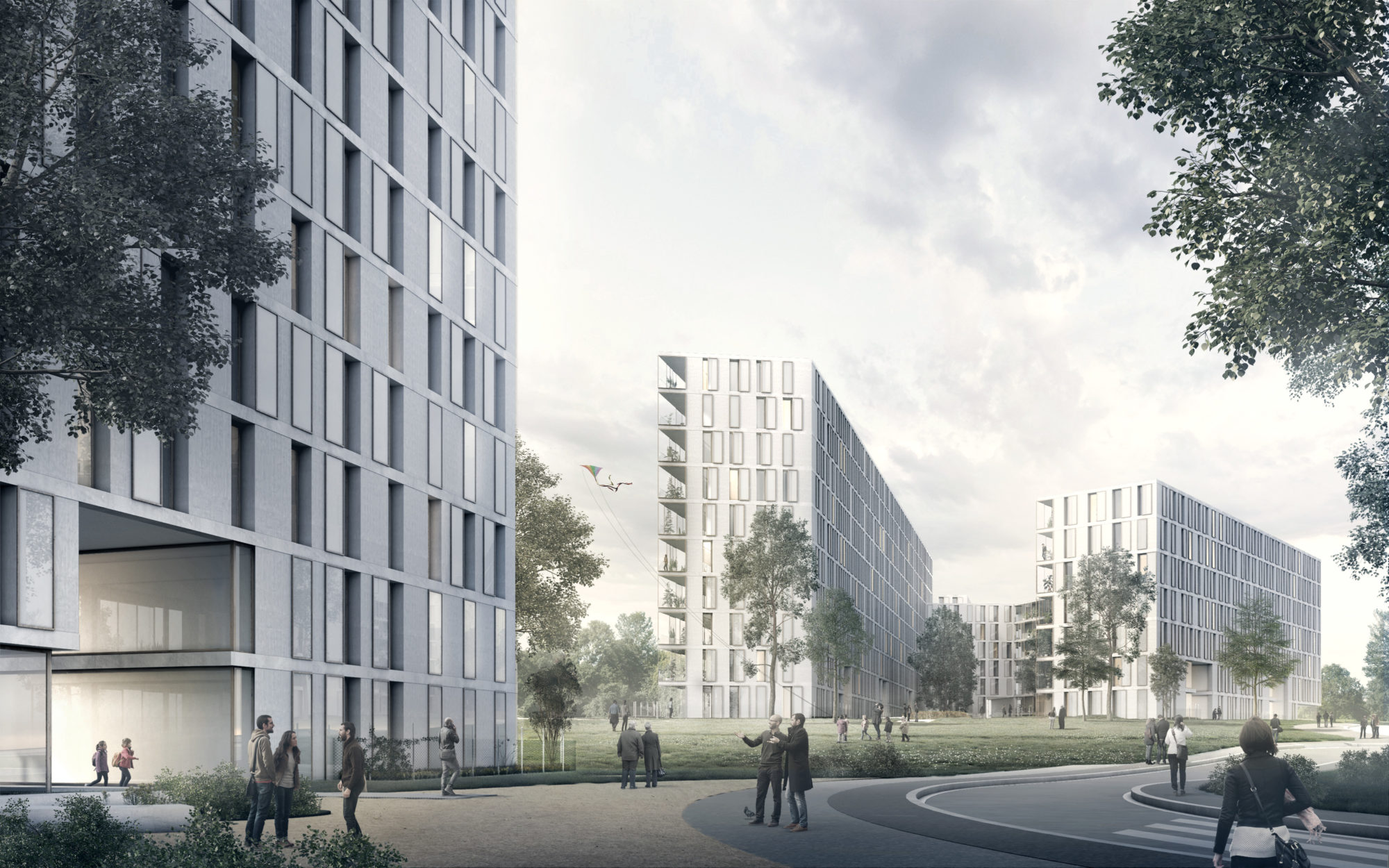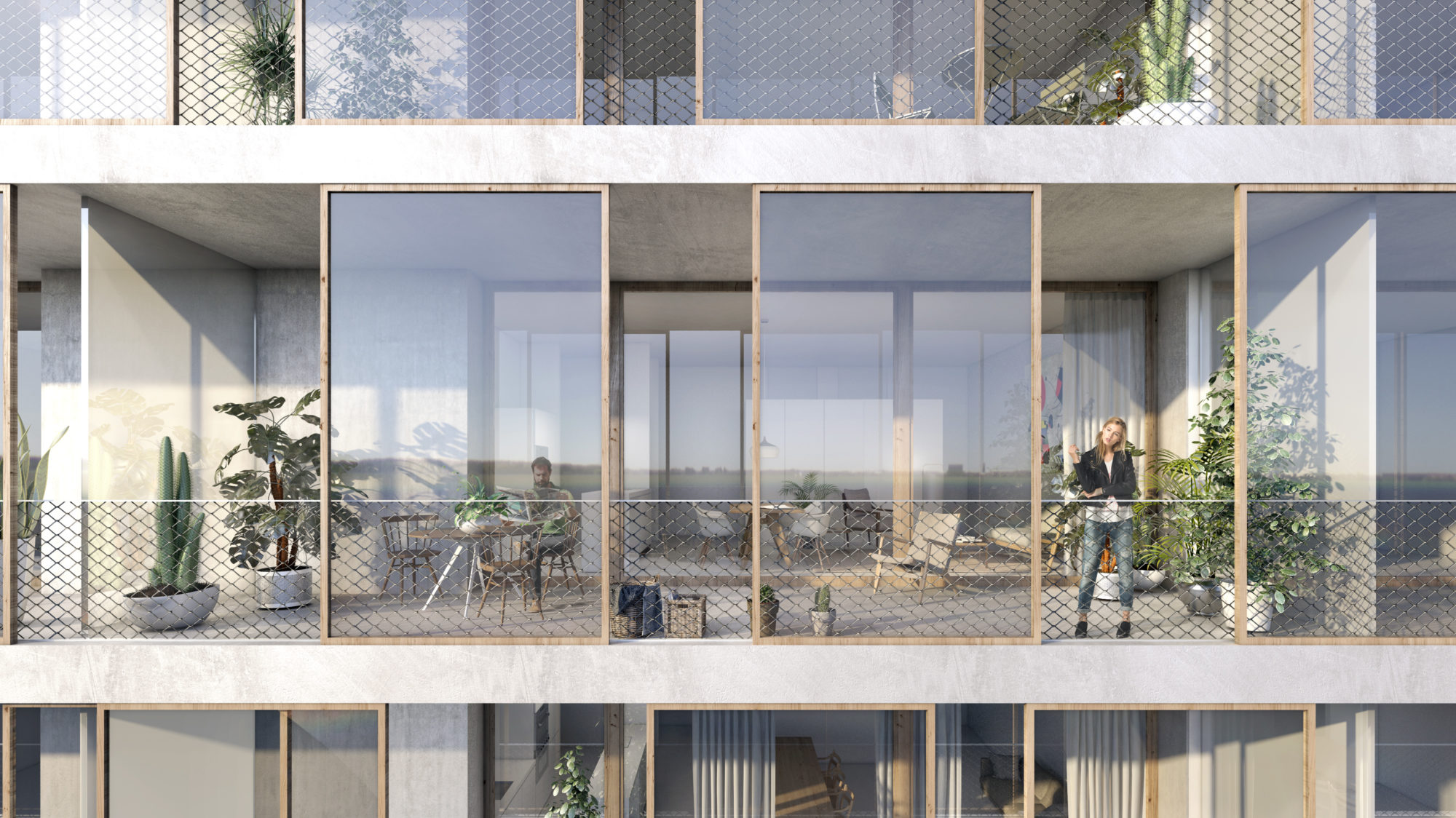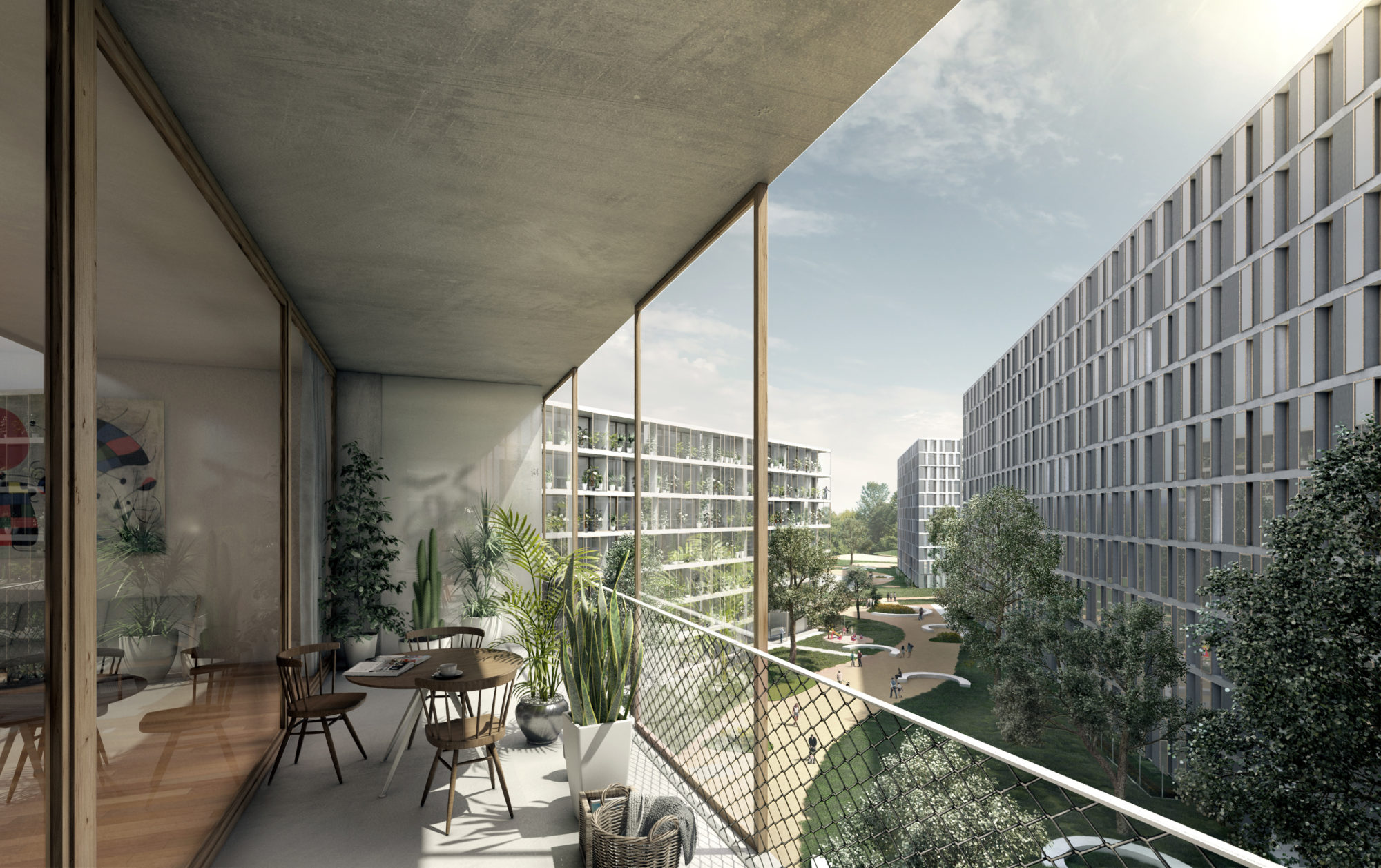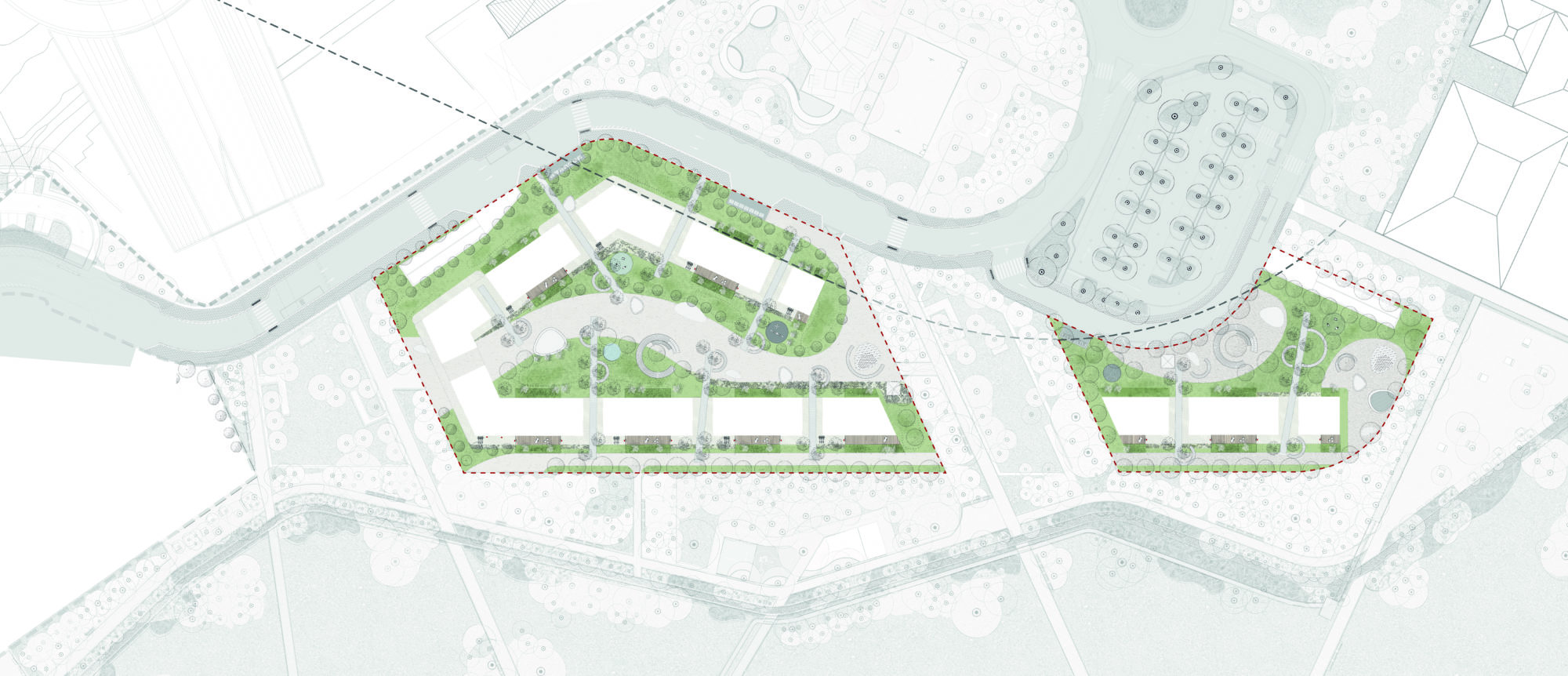Housing in Milan, Italy,
2015
The general compositional and urban principles have already been explained in the first delivery, but it is important to underline that the design model chosen and the proposed objective presupposes the arrangement of the apartments placed in close contact with the public space. They are double-facing rooms, equipped with light, excellent views both towards the patio and the park and excellent natural ventilation. The vertical communication nucleuses serve two dwellings per plant, which allows greater independence through accesses and portions. The location of the toilets and the kitchen next to the staircase blocks allows to concentrate the technical rooms in order to free the rest of the plant for a more flexible internal distribution. The construction, therefore, consists of a fixed part with a constant rhythm, which corresponds to the block of access and services, and a bland part where there is greater freedom in distribution. Between the access cores are placed the lodgings in the different typologies required, in order to satisfy the demands of the functional program. The extremes of the linear blocks and the angles give rise to slight variations with special types of housing. In the ground floor plan alternate double-height steps, apartments, and some common rooms. The façade of the day part is set back by 2.5m, proposing as an architectural solution a linear terrace of great functional and climatic utility. The open space of the patio is maintained as a strong point of the project delimited by the two blocks; the linear building that represents the vertebral column of the entire project proposal and the low-density boundary building.
Location
Milan, Italy
Milan, Italy
Year of the project
2015
2015



