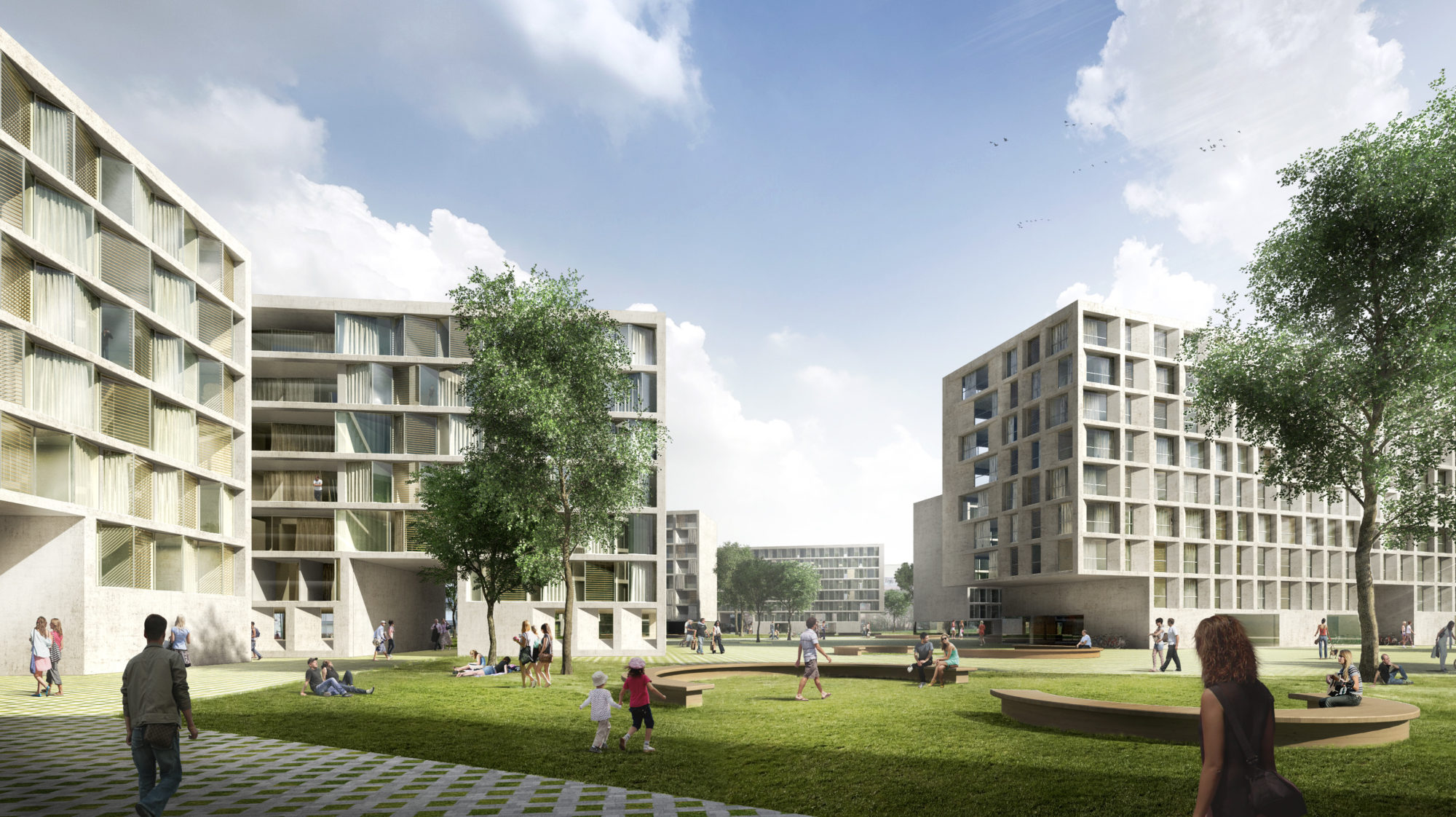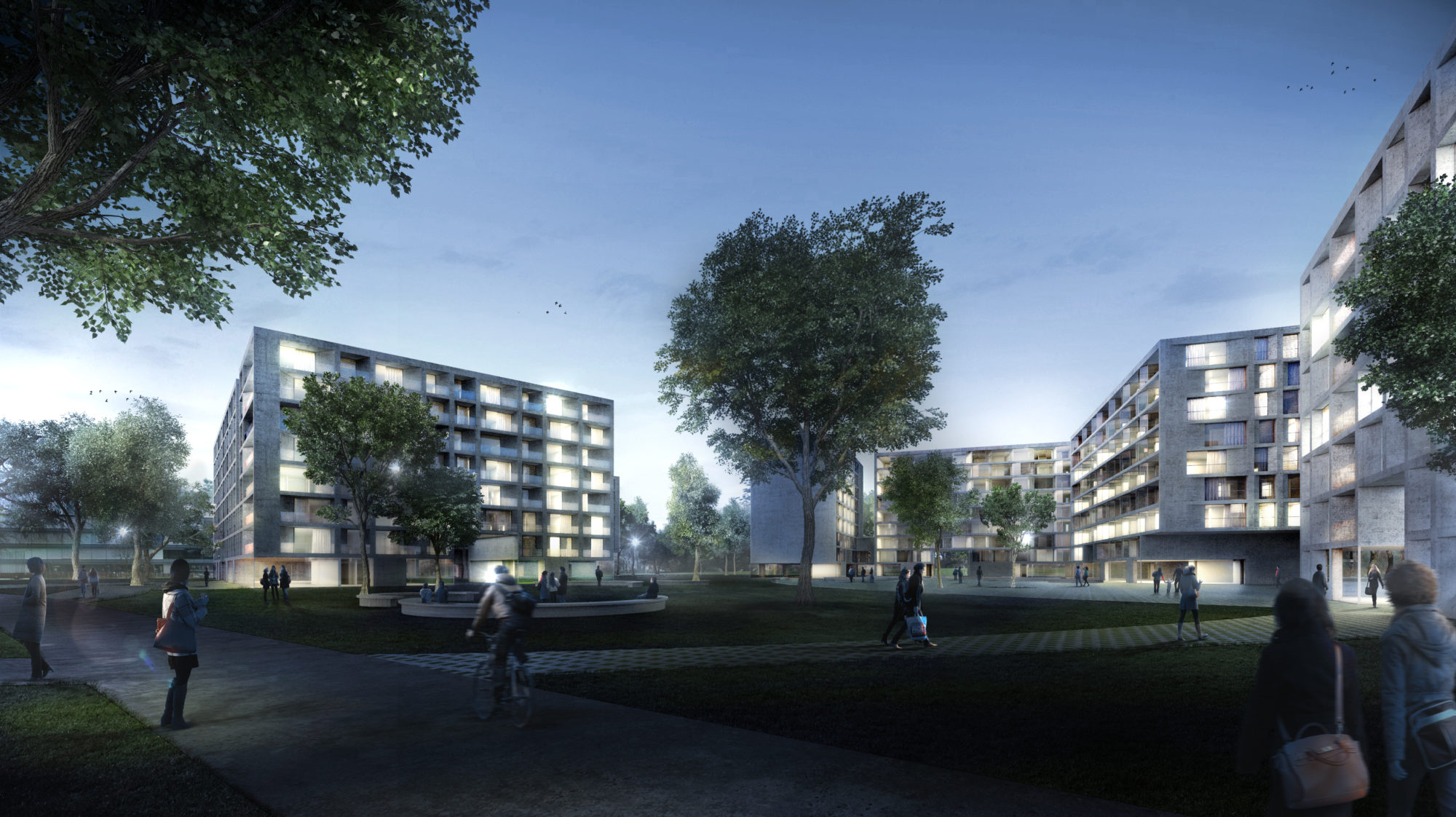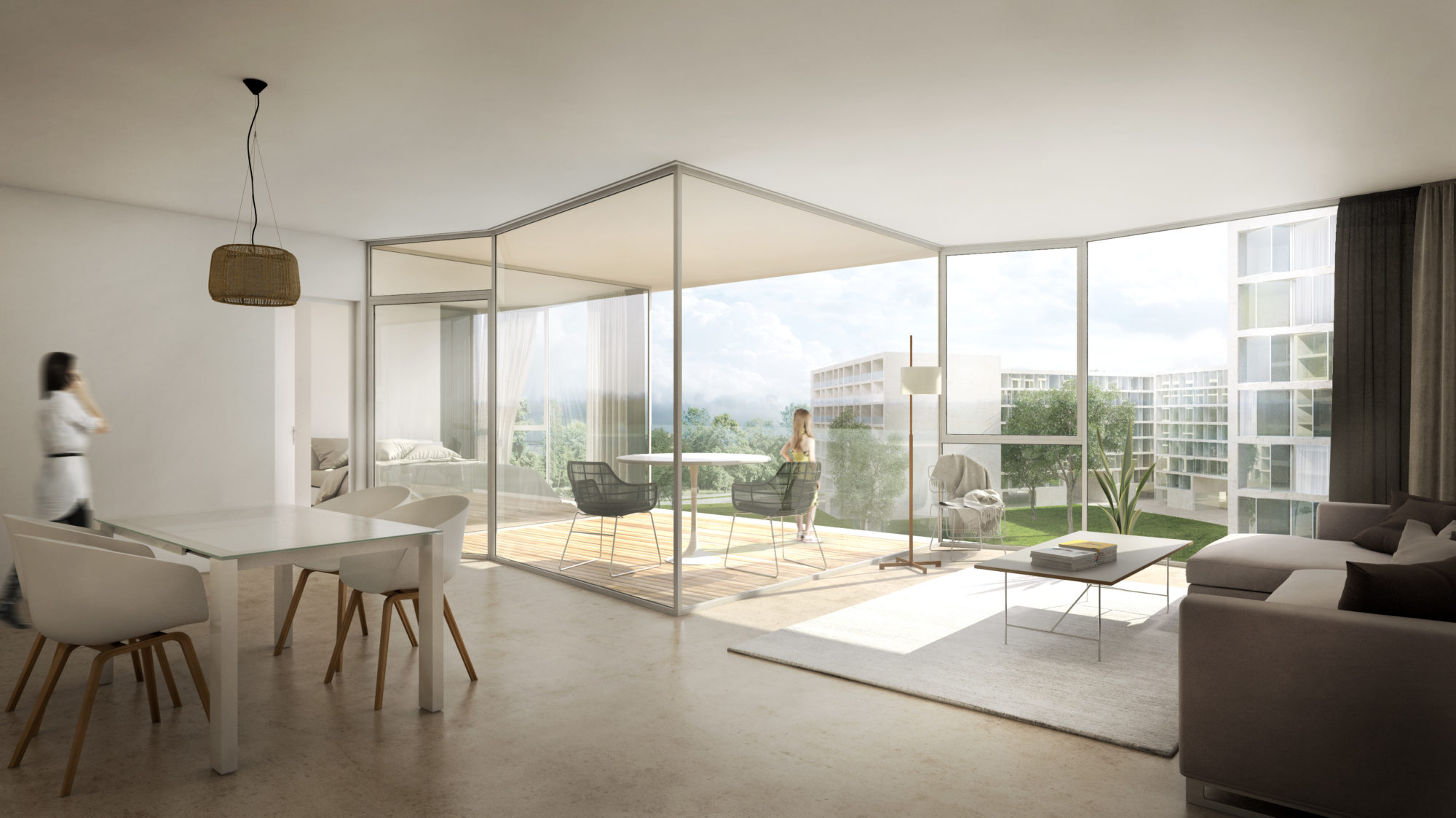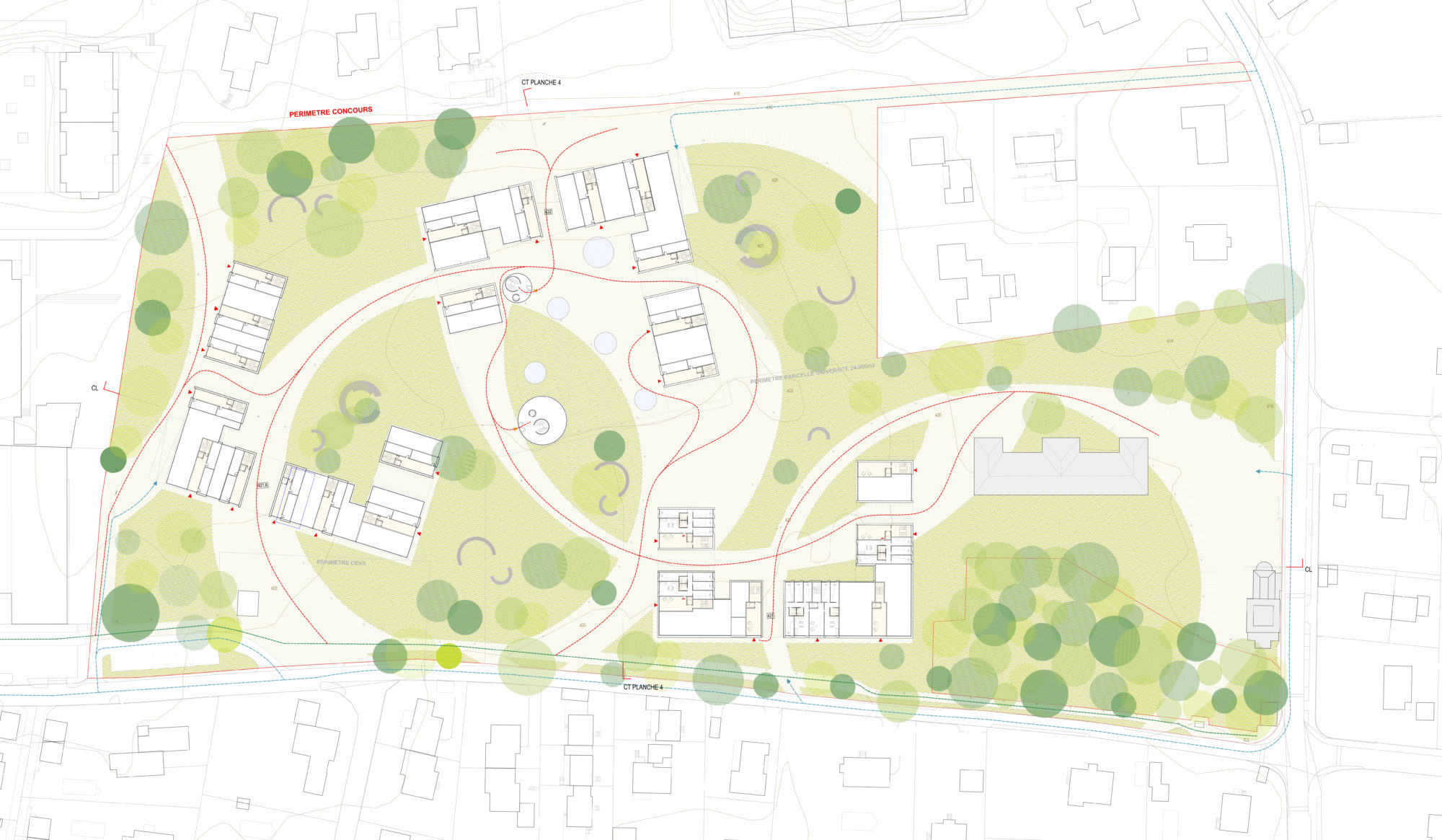Housing in Carouge, Switzerland,
2015
The presence of a vast rural land, located between the area of the villa and the urban center, becomes the opportunity to propose an architectural solution that has the will to preserve the reality of this great lot, exceptionally preserved until today.
The proposed project is rooted in the site and it proposes the use, as a "pattern", of formal replicas of the open islands existing in the center of Carouge, positioning them in extension of the old university building. The former provide the type, the second the size of the block width and the position for the general plan. The typology, with the central green common space, is the consolidated response of the city to the need for sharing and social integration. In this project, the buildings open on one side and look at one another in a fluidity of open spaces that provide both intimacy and the multiplication of points of view.
The organization of three new islands allows the identification of the programmatic units and the creation of a unitary complex. These units set up on the site, looking for sequence and continuity, and create a coherent whole, while preserving the great emptiness that exists.
In short, we tried to respond to the program, establishing a strong link with the pre-existing and maintaining the exceptional nature of this space that is still "empty" today.
The proposed project is rooted in the site and it proposes the use, as a "pattern", of formal replicas of the open islands existing in the center of Carouge, positioning them in extension of the old university building. The former provide the type, the second the size of the block width and the position for the general plan. The typology, with the central green common space, is the consolidated response of the city to the need for sharing and social integration. In this project, the buildings open on one side and look at one another in a fluidity of open spaces that provide both intimacy and the multiplication of points of view.
The organization of three new islands allows the identification of the programmatic units and the creation of a unitary complex. These units set up on the site, looking for sequence and continuity, and create a coherent whole, while preserving the great emptiness that exists.
In short, we tried to respond to the program, establishing a strong link with the pre-existing and maintaining the exceptional nature of this space that is still "empty" today.
Location
Carouge, Switzerland
Carouge, Switzerland
Area
54500 m²
54500 m²
Year of the project
2015
2015



