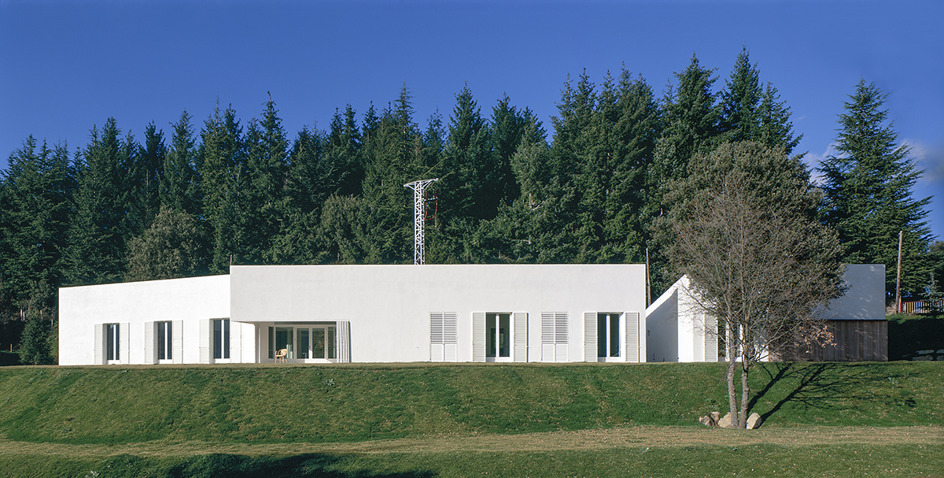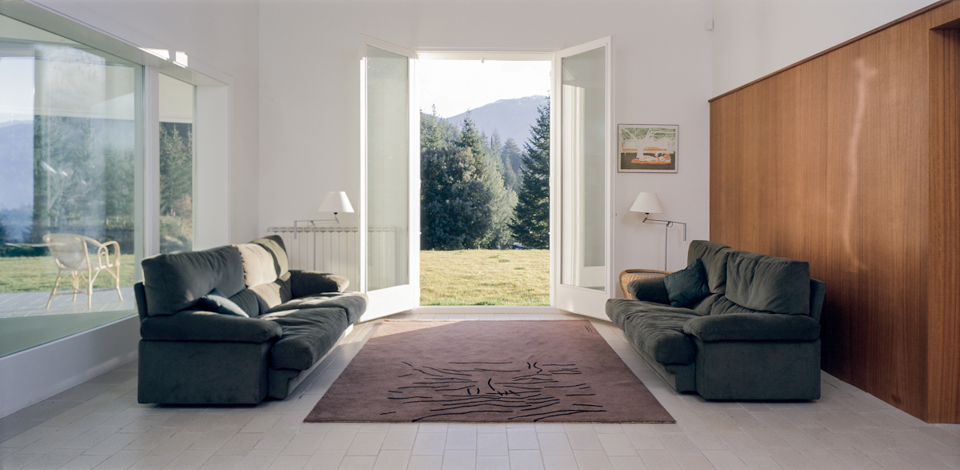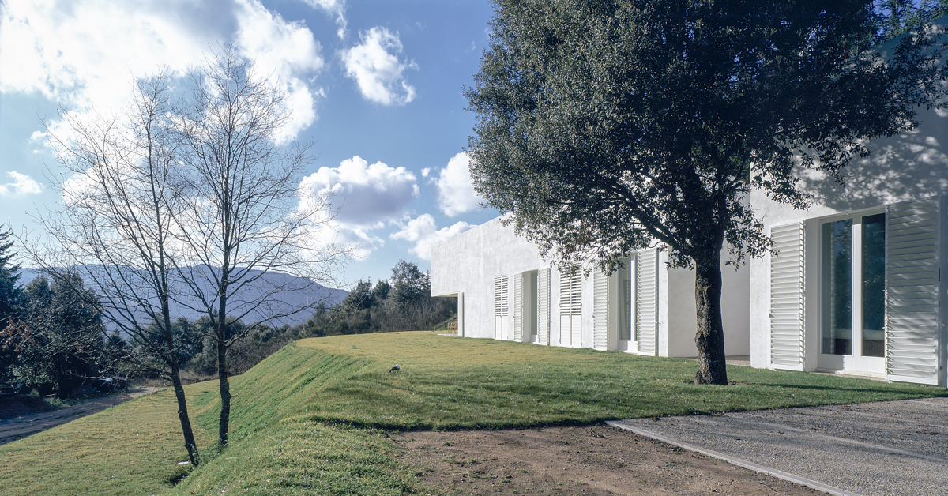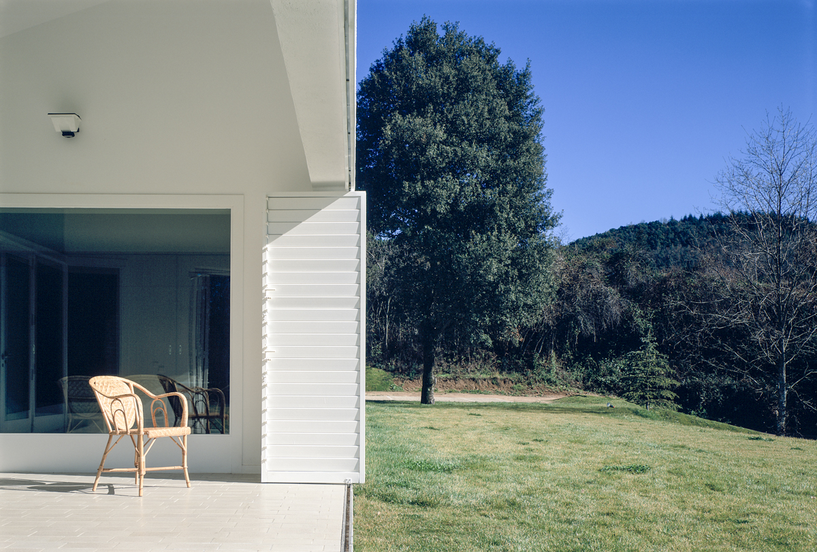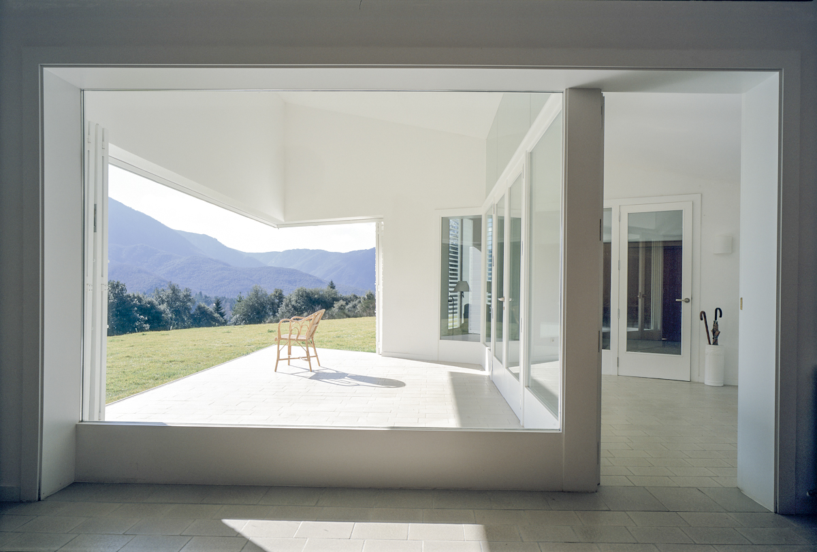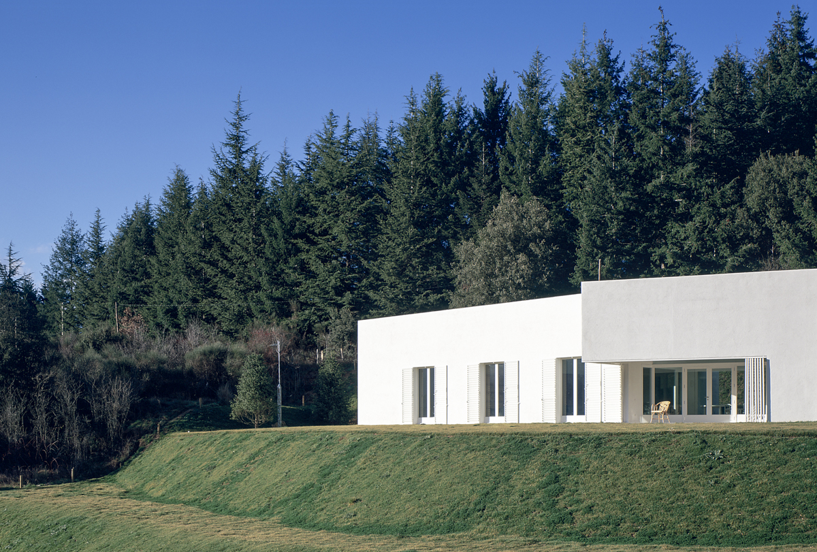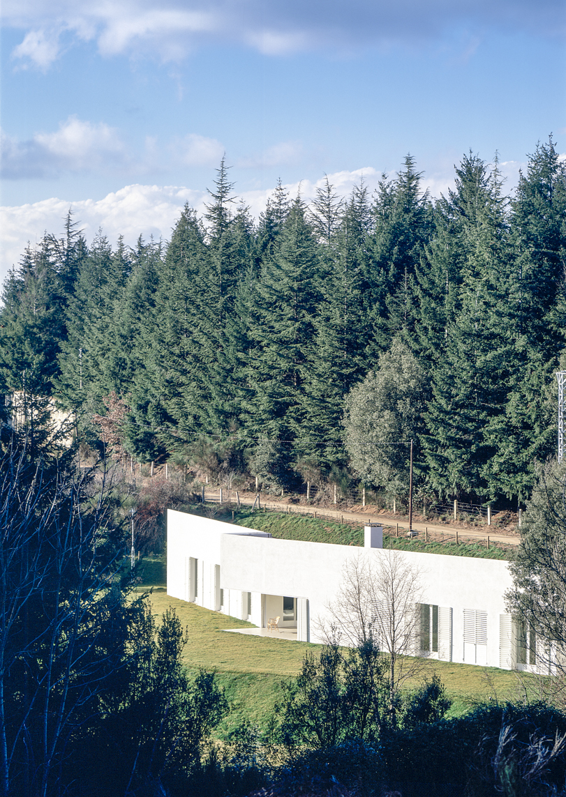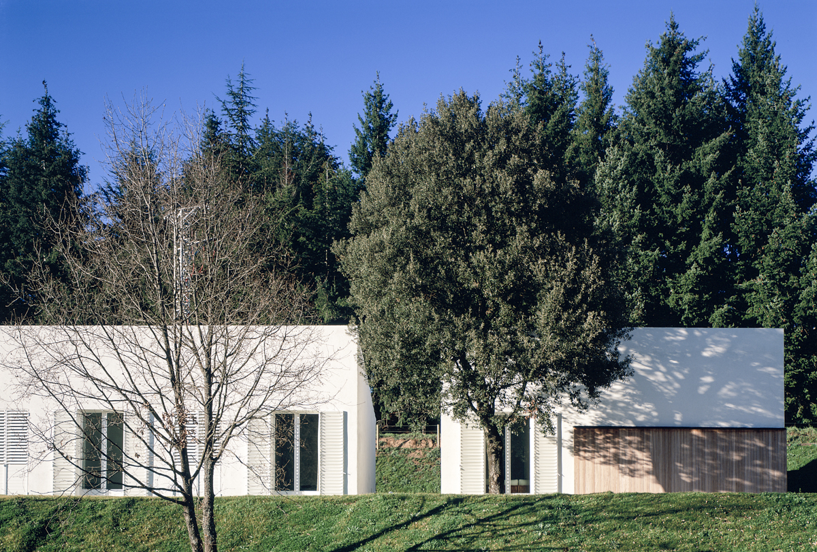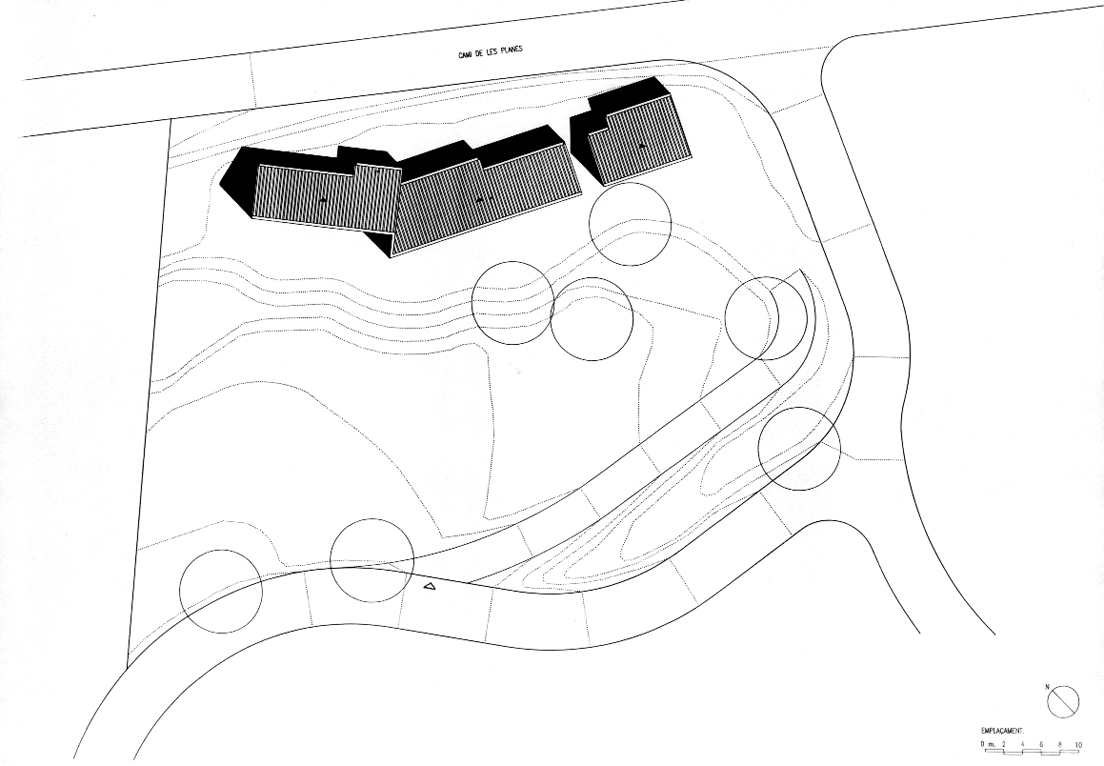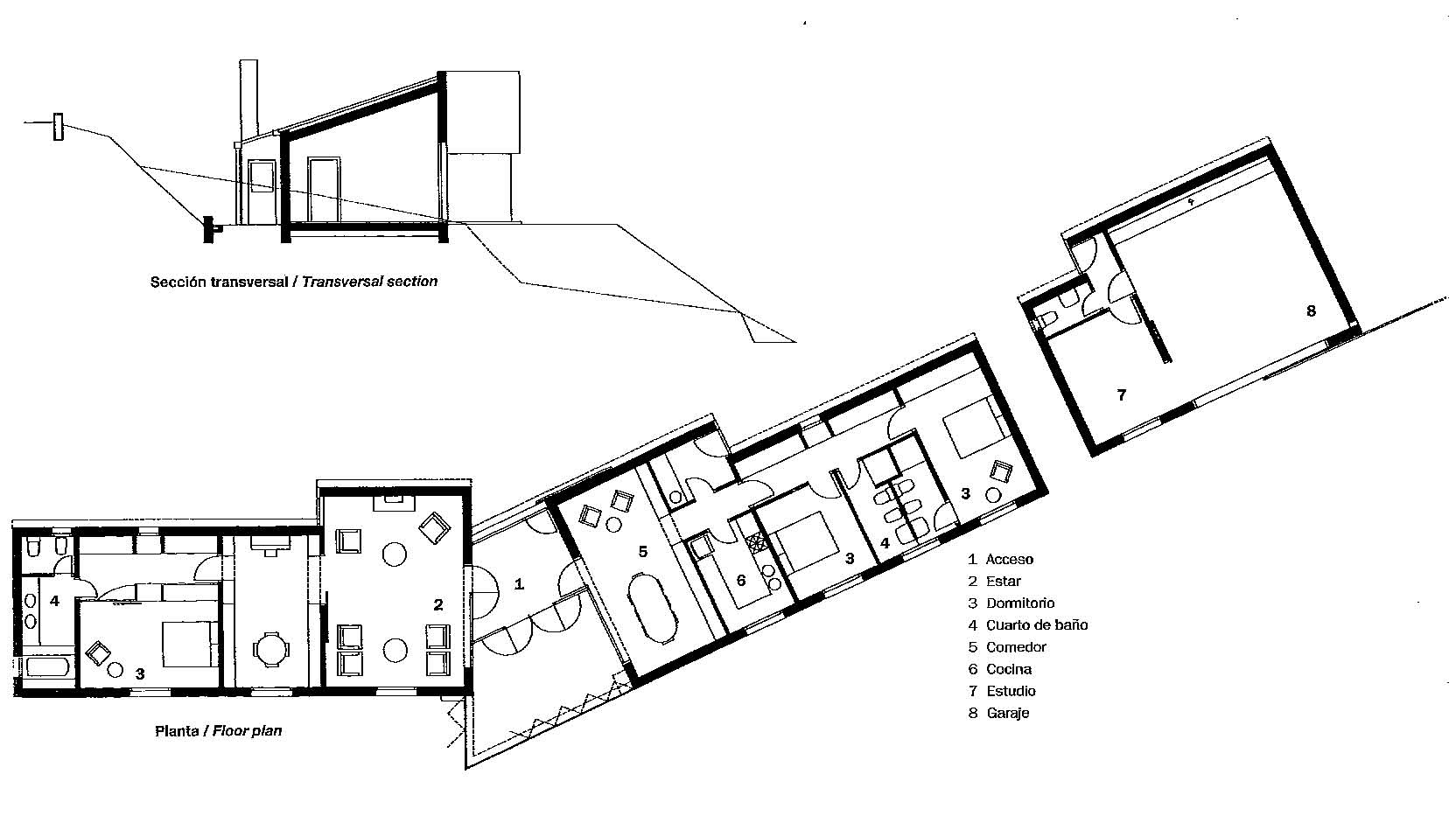House in Viladrau, Spain,
1994
The house is built on an elongated space with a good location toward the sun and a beautiful view.
This linear arrangement is enriched with changes in position and thickness.
The garage is slightly separated to complete this linear series. The cut goes in the opposite direction of the slope to open in the right direction. As a result, the main façade becomes an independent element, like a free partition that subtracts the presence of the roof.
The house, of 400m2 of surface, is organized on one level.
This linear arrangement is enriched with changes in position and thickness.
The garage is slightly separated to complete this linear series. The cut goes in the opposite direction of the slope to open in the right direction. As a result, the main façade becomes an independent element, like a free partition that subtracts the presence of the roof.
The house, of 400m2 of surface, is organized on one level.
Location
Viladrau (Girona)
Viladrau (Girona)
Area
300 m²
300 m²
Year of the project
1994
1994
Start of construction
1994
1994
End of construction
1995
1995
