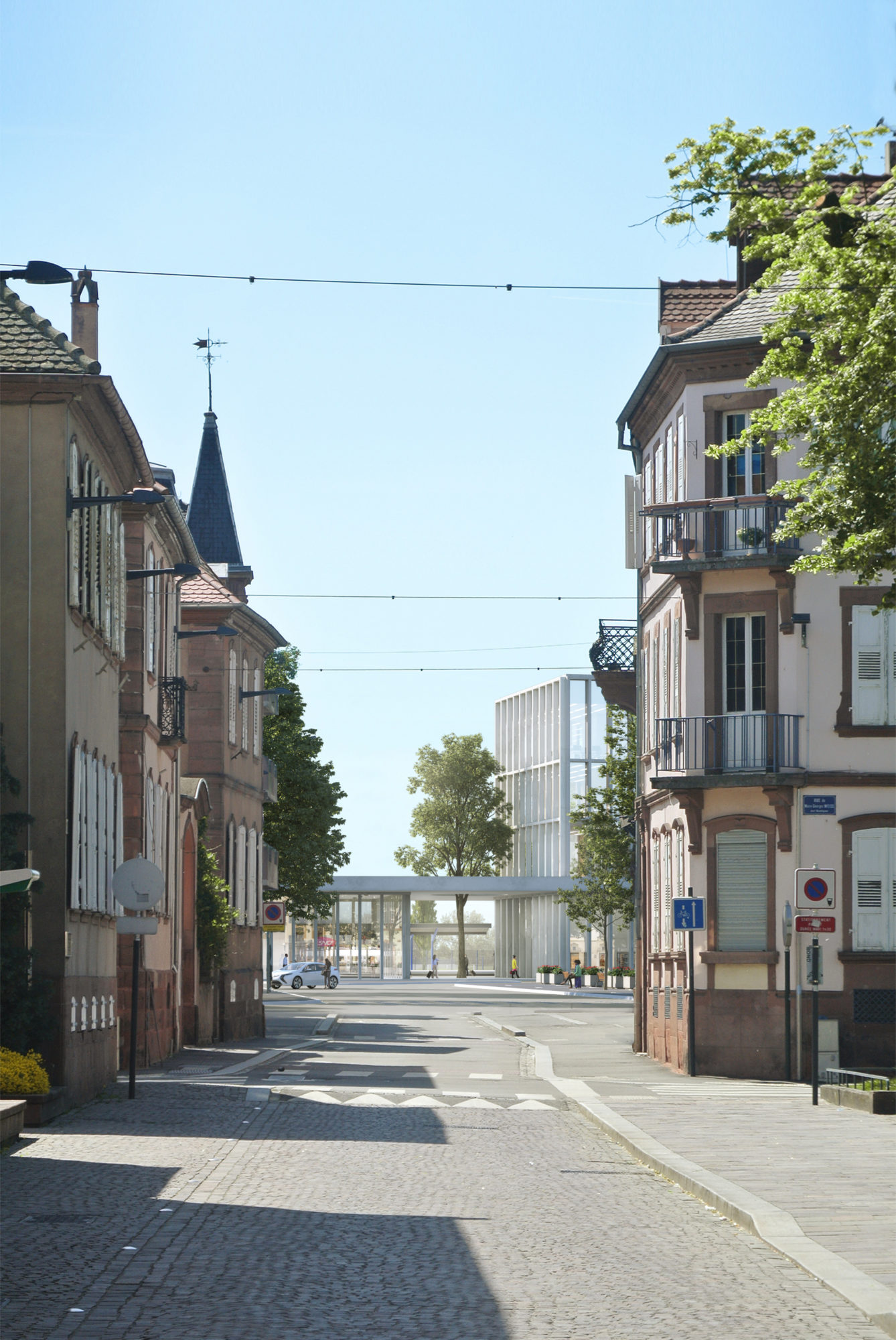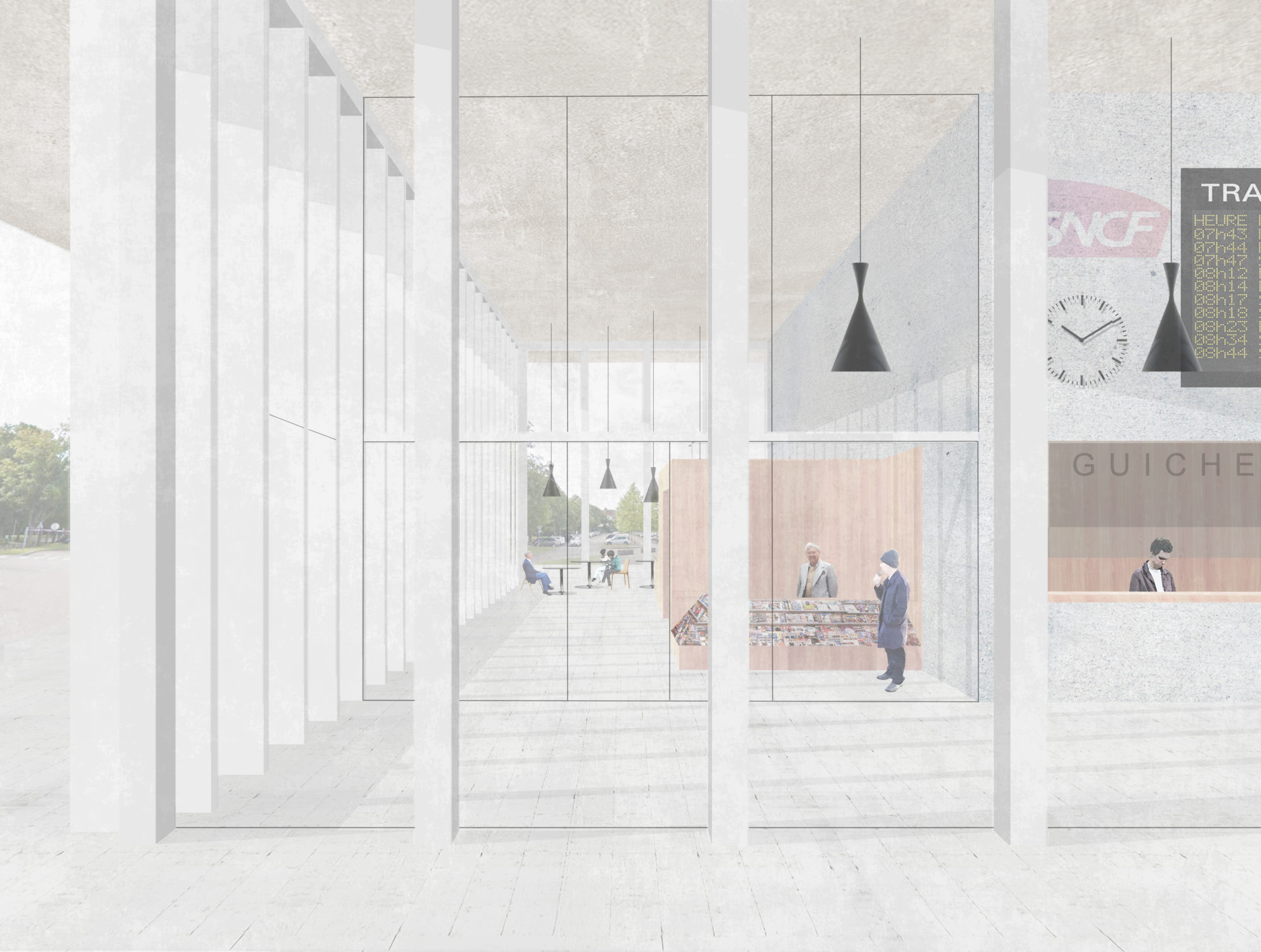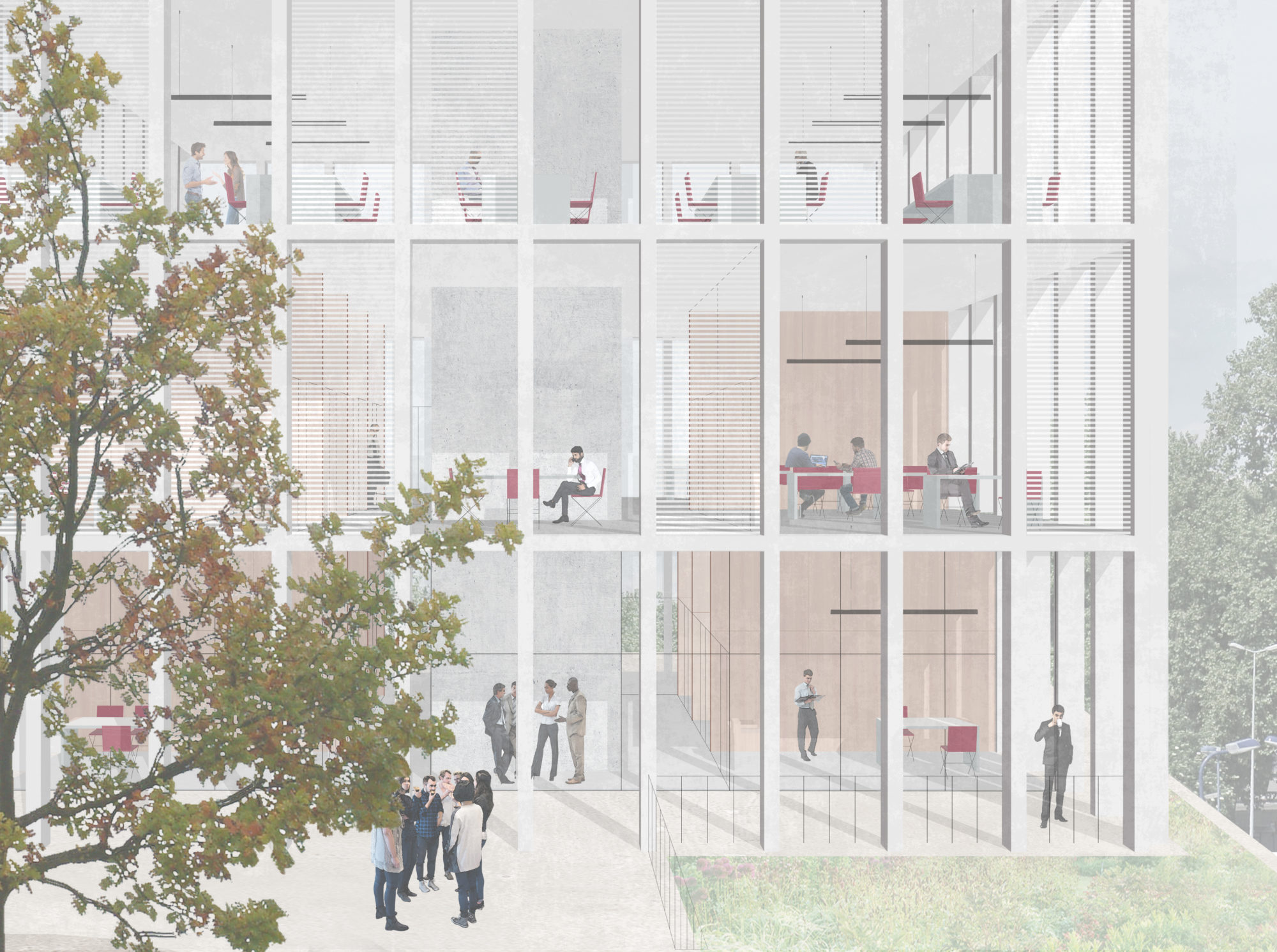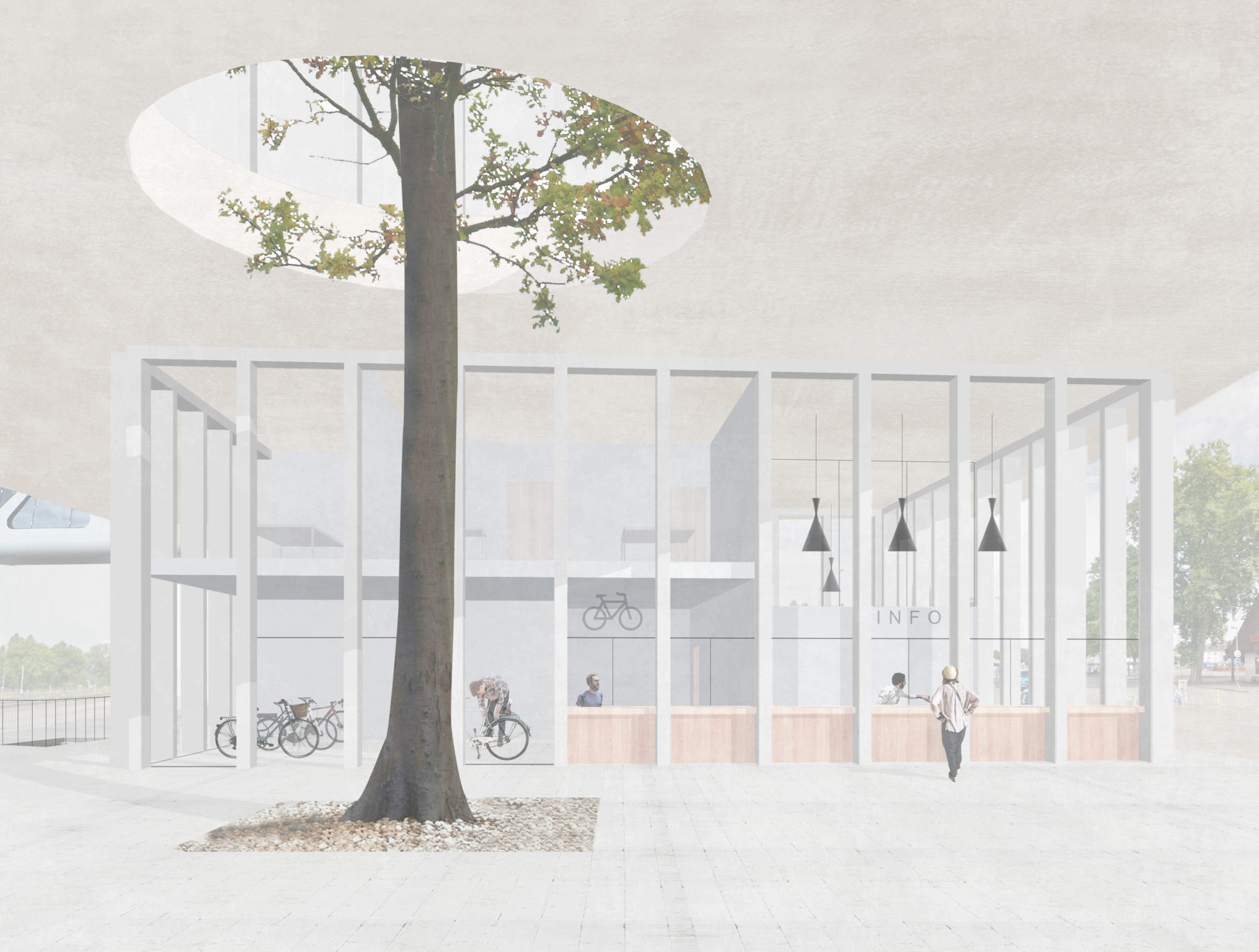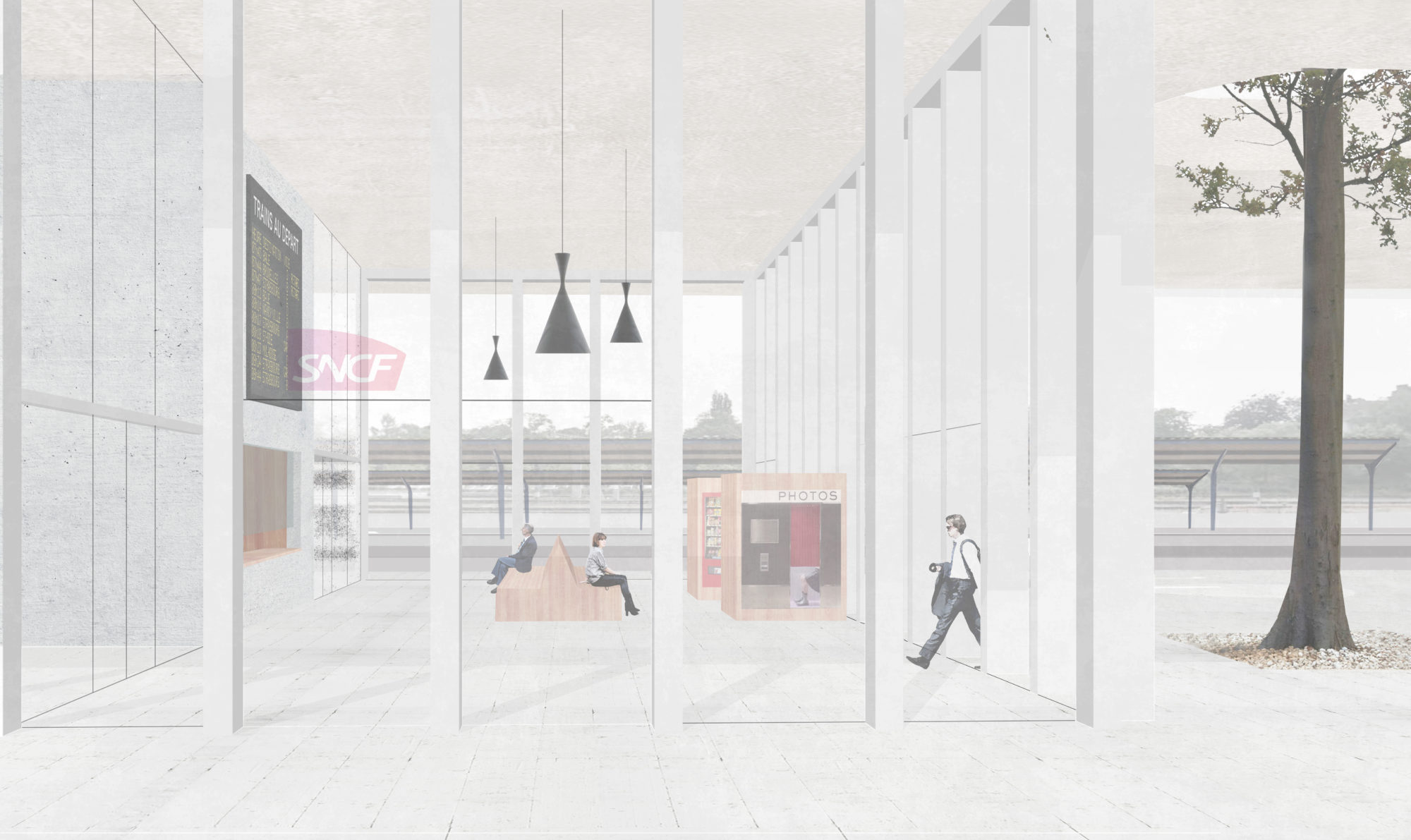Haguenau Station, France,
2017
A large sheet like an upside-down drawer makes the precise definition of the new Haguenau station. With its coverage it protects the spaces of the station: the Hall and its service points for the traveler, the private and technical parts of the SNCF and the large remaining free space.
From this void an independent prismatic volume emerges, with the urban program placed on the two floors under the sheet. This volume breaks the bottom of the drawer that has been poured out to go up three floors with the required tertiary spaces.
The void under the plate is half-filled in of objects in contact with the ground and with a volume leaning on it as a singular element. The whole can be a clear and contemporary distinctive element of the station. For the citizen of Haguenau and for arriving travelers.
This scheme allows an easy division of the two different clients, SNCF and City. The border is easy to set up: it is a virtual line that cuts the plate.
The height of the sheet, a large porch, is established by the need to host the technical part of the SNCF which must remain on its first floor site. This height is extended to the entire area affected by the project. In this way we obtain the homogeneity of the whole and generous measures for all.
The station has large double-height spaces: hall and commerce. The urban volume also has high spaces corresponding to the public rooms of the city and of the Rhythm, and in the hall there are two tertiary surfaces placed in the three levels on the slab. In the rest we make two useful levels.
The free porch of the building becomes a covered, urban, squared space and it highlights a place that becomes a "meeting point" with a central circular hole. A tree planted on the ground floor will come to this circular hole to be present on the sheet. The upper surface of the plate can be partially accessible for office users.
If we enter any of the two buildings, Station or Urban, we enjoy a mutual look at each other.
From this void an independent prismatic volume emerges, with the urban program placed on the two floors under the sheet. This volume breaks the bottom of the drawer that has been poured out to go up three floors with the required tertiary spaces.
The void under the plate is half-filled in of objects in contact with the ground and with a volume leaning on it as a singular element. The whole can be a clear and contemporary distinctive element of the station. For the citizen of Haguenau and for arriving travelers.
This scheme allows an easy division of the two different clients, SNCF and City. The border is easy to set up: it is a virtual line that cuts the plate.
The height of the sheet, a large porch, is established by the need to host the technical part of the SNCF which must remain on its first floor site. This height is extended to the entire area affected by the project. In this way we obtain the homogeneity of the whole and generous measures for all.
The station has large double-height spaces: hall and commerce. The urban volume also has high spaces corresponding to the public rooms of the city and of the Rhythm, and in the hall there are two tertiary surfaces placed in the three levels on the slab. In the rest we make two useful levels.
The free porch of the building becomes a covered, urban, squared space and it highlights a place that becomes a "meeting point" with a central circular hole. A tree planted on the ground floor will come to this circular hole to be present on the sheet. The upper surface of the plate can be partially accessible for office users.
If we enter any of the two buildings, Station or Urban, we enjoy a mutual look at each other.
Location
Haguenau, France
Haguenau, France
Area
1556 m²
1556 m²
Year of the project
2017
2017
