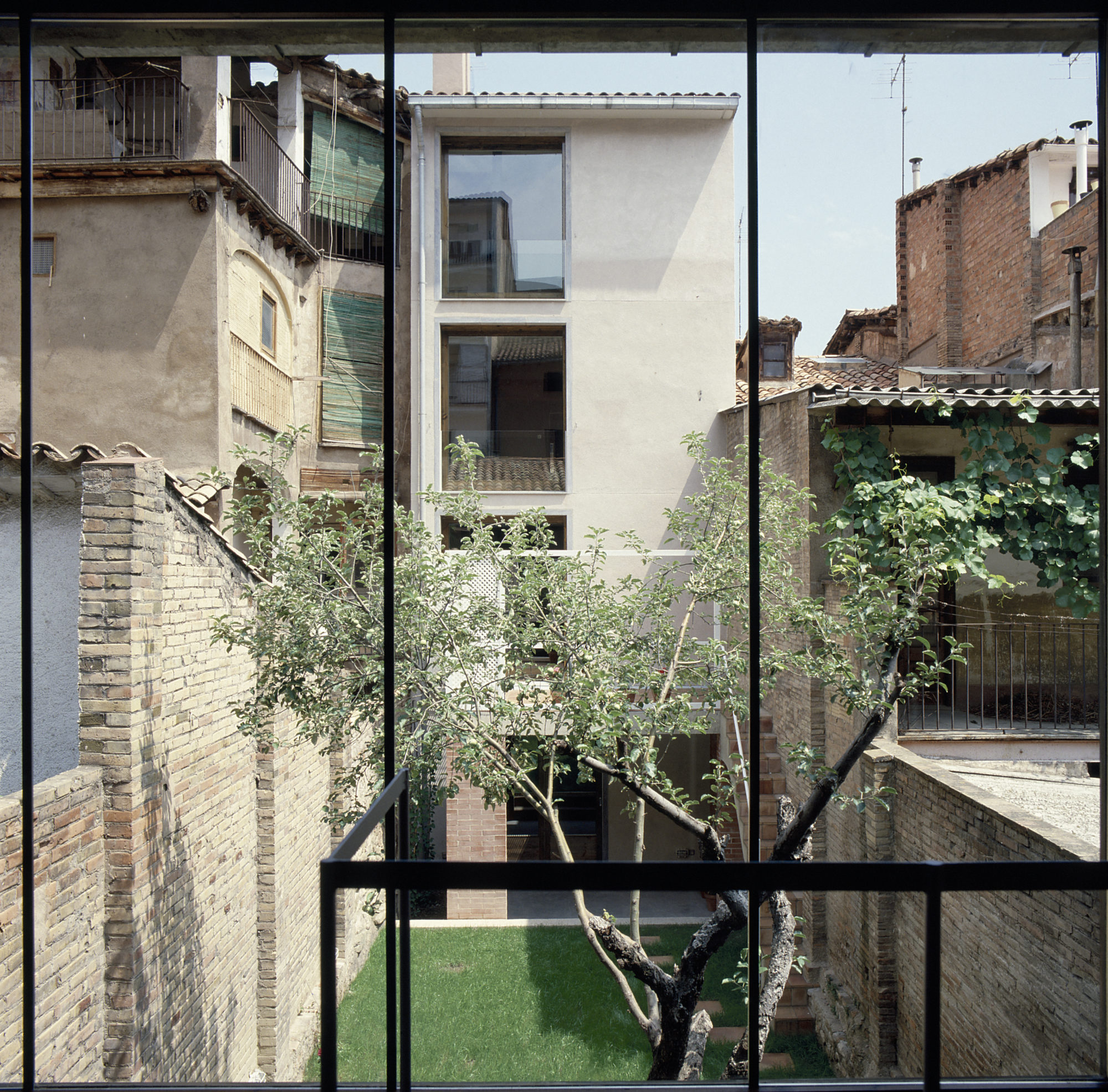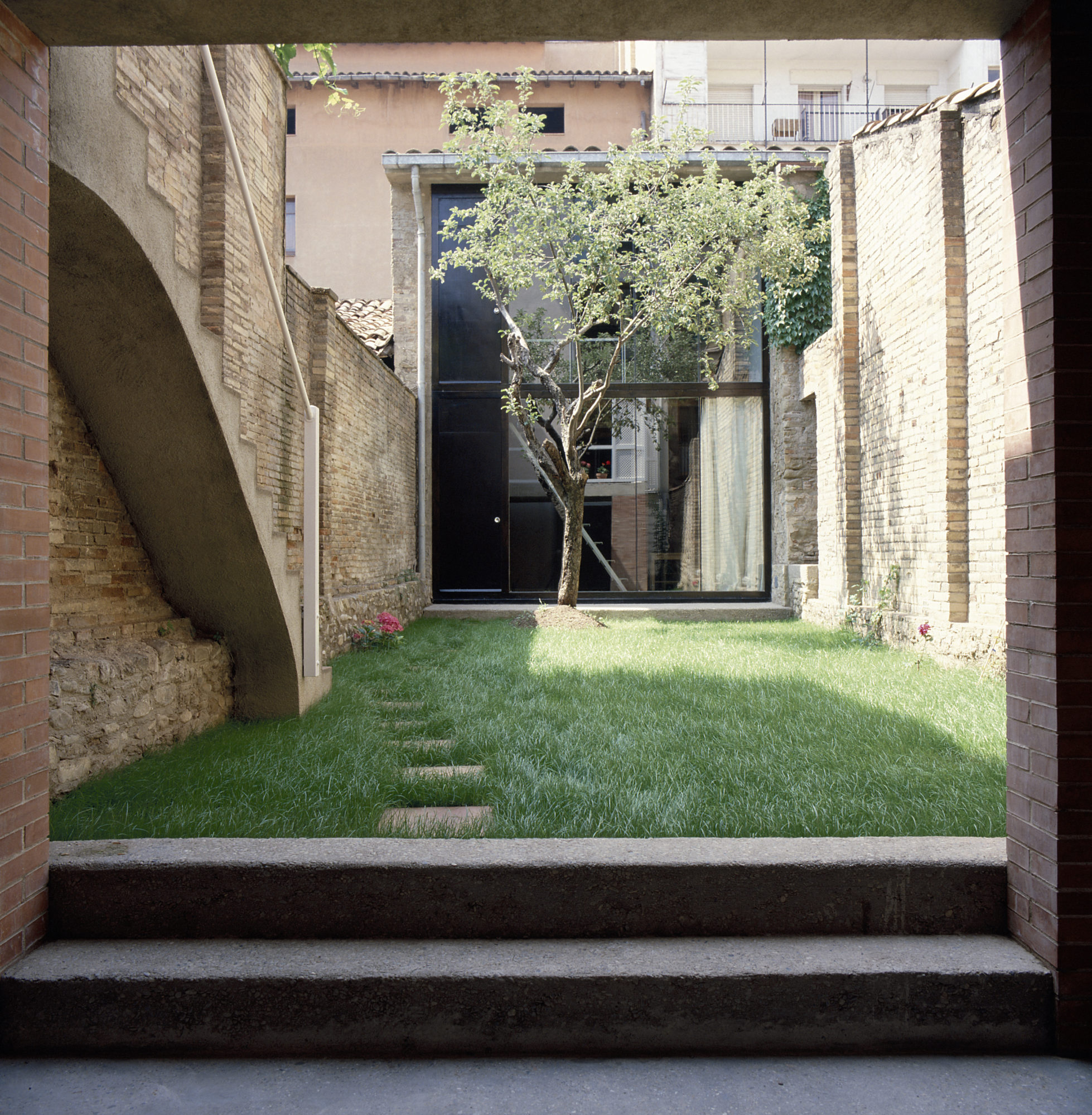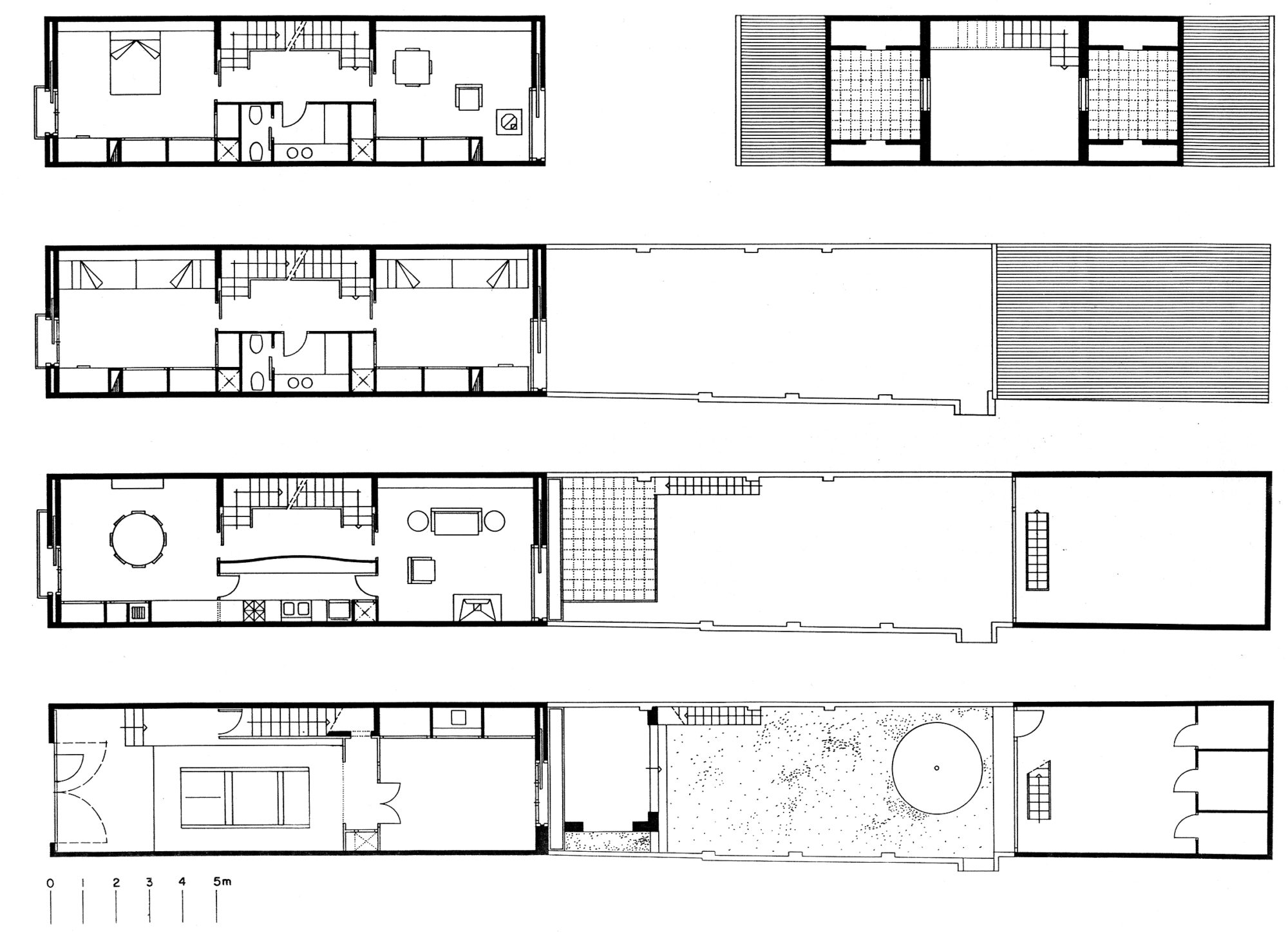Furriols House, Spain,
1983
Single-family house, of new plant, between medium, in a very narrow lot in the urban center of Vic with a workshop-complementary study located in the bottom of the garden. The house consists of four more floors in a space attached to the roof. The workshop-studio has two floors. The small width of the site, 4.30 m. interior, and 15 m. of buildable depth, they advised the organization of the house in a succession of stays as large as possible, located on the façade, always the same, and a central nucleus of access and services. The repetition of measures and consequently of spaces, regardless of the use attributed to them, introduces a factor of order in a very divided construction in vertical.
Small house with large rooms.
The connection between house and workshop-studio is made by the garden at the ground floor level and by an outdoor terrace on the first floor.
The total constructed area is 380 m². The house 300 m² and 80 m² studio-studio.
Small house with large rooms.
The connection between house and workshop-studio is made by the garden at the ground floor level and by an outdoor terrace on the first floor.
The total constructed area is 380 m². The house 300 m² and 80 m² studio-studio.
Location
08500 Vic, Barcelona
08500 Vic, Barcelona
Area
380 m²
380 m²
Year of the project
1983
1983
Start of construction
1983
1983
End of construction
1985
1985


