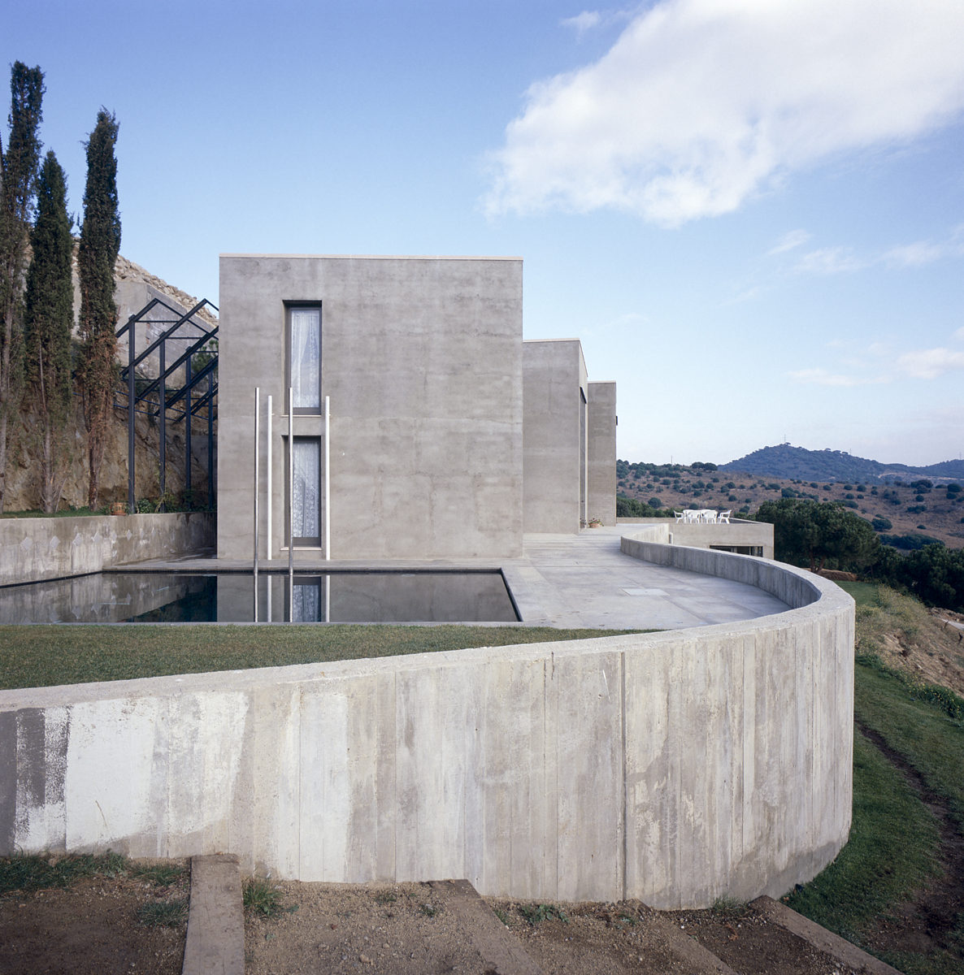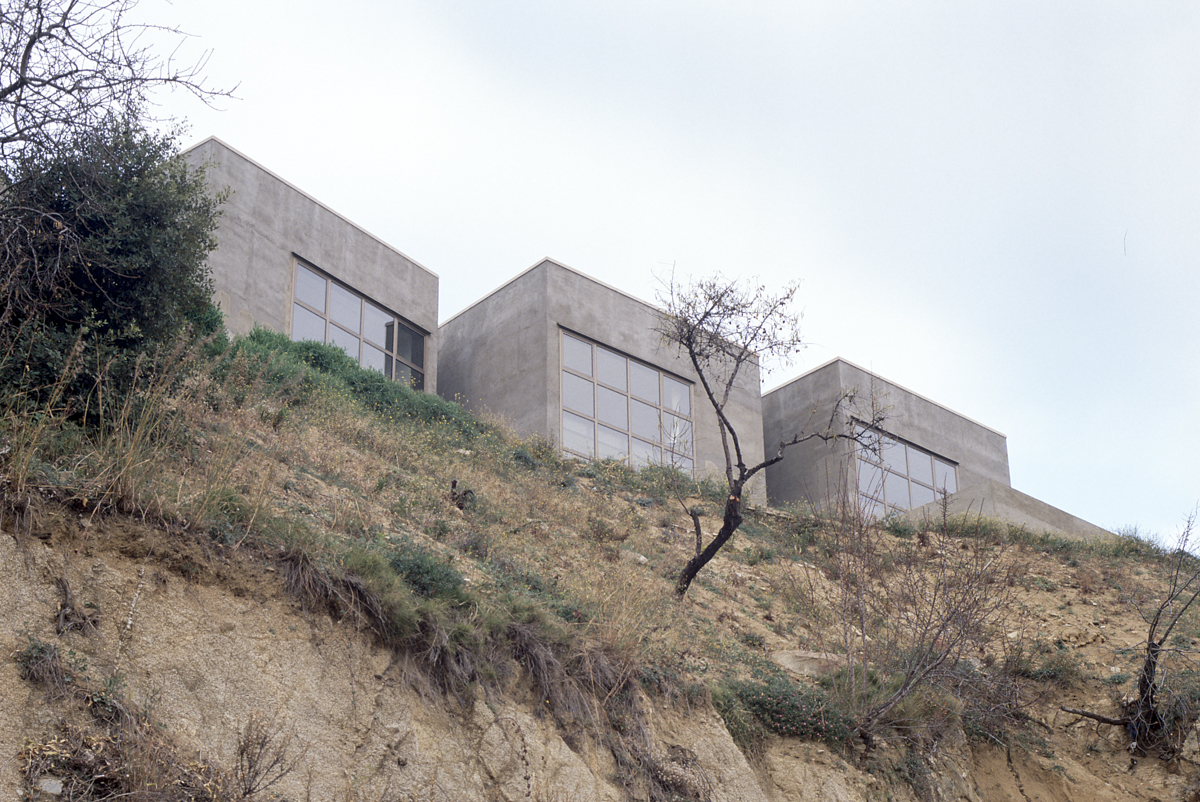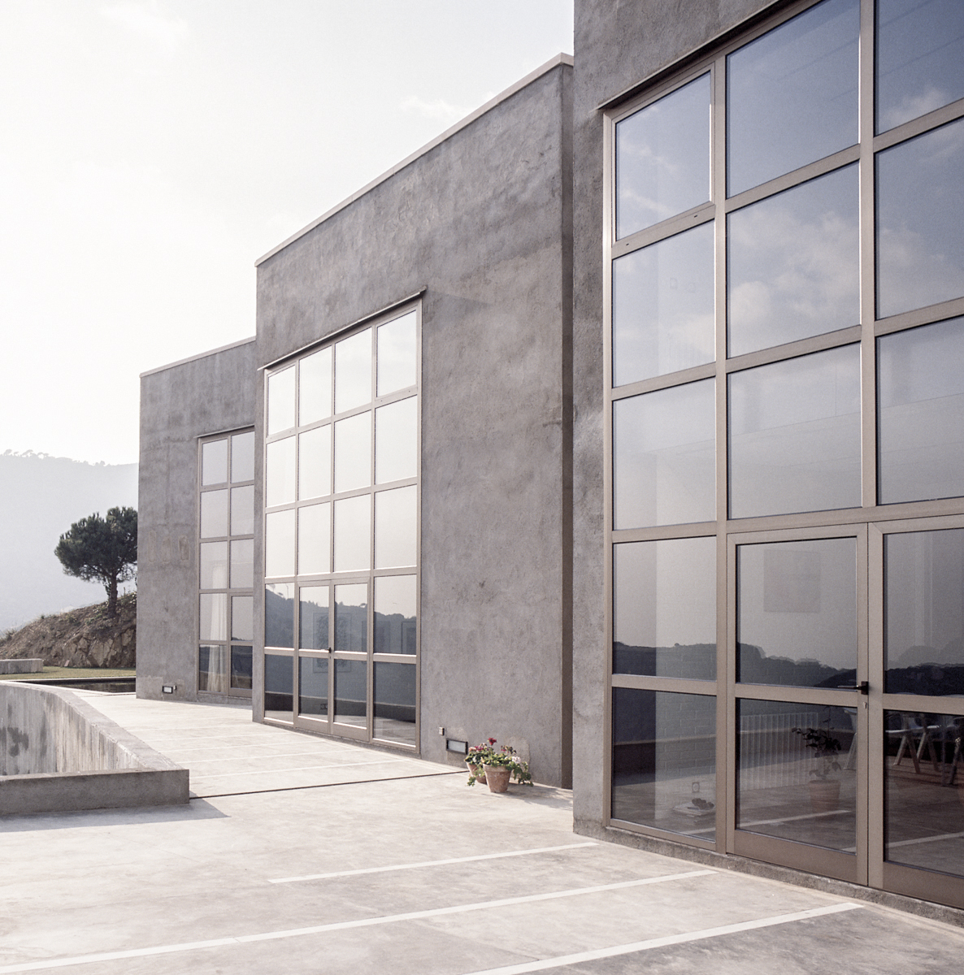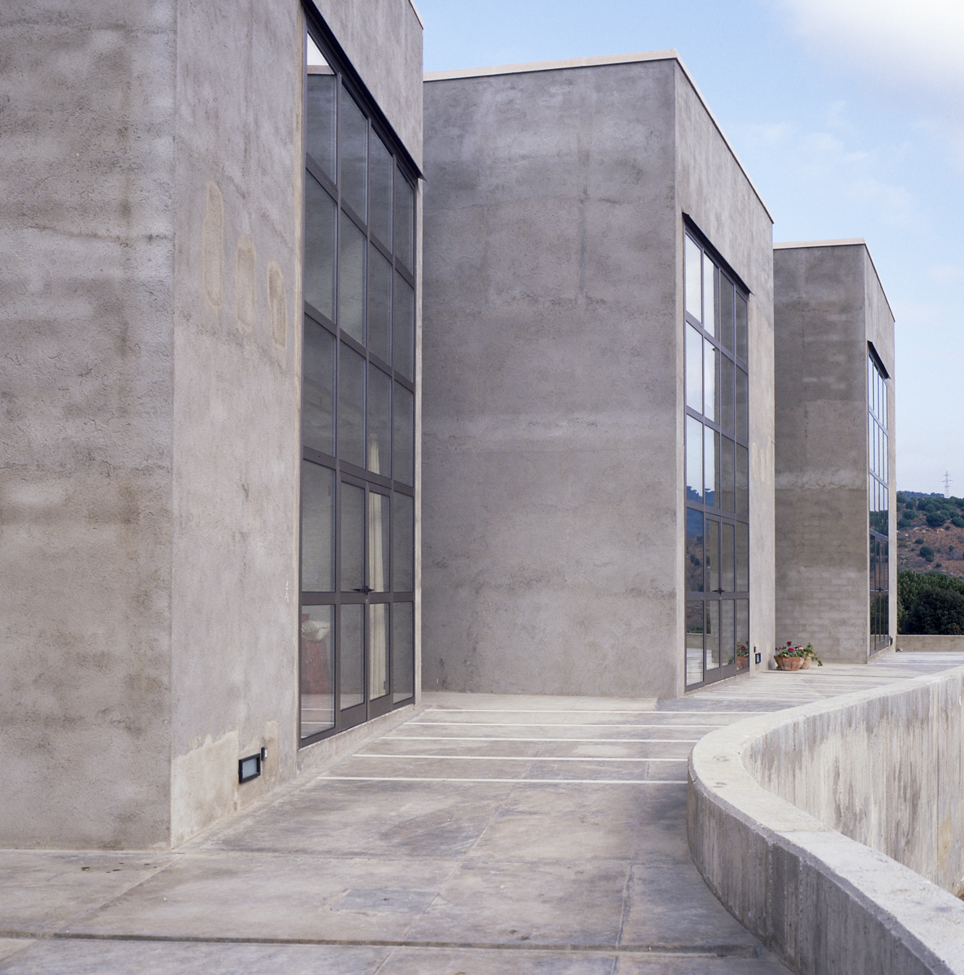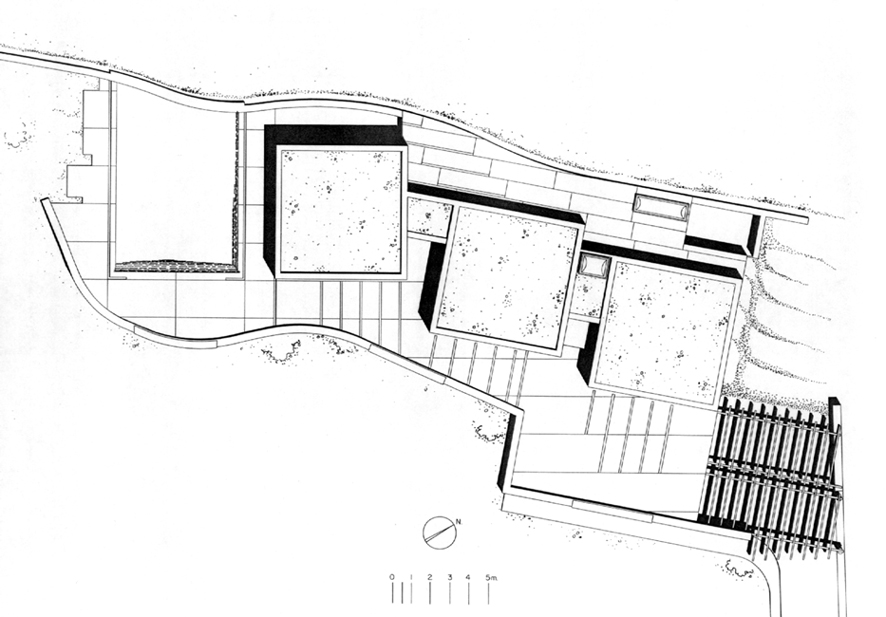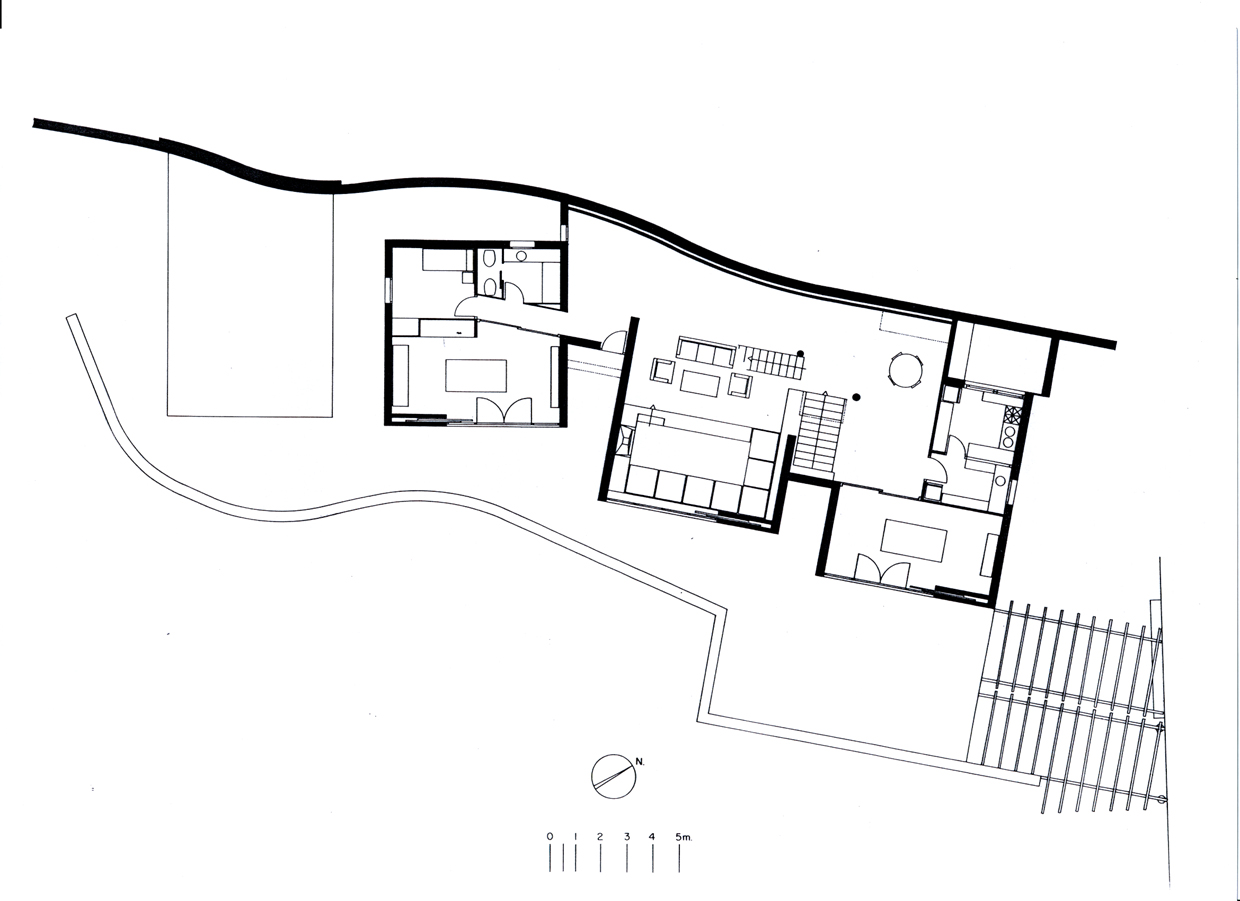House in Alella, Spain,
1984
Detached house on a very steep terrain very well oriented to the ground and views that reach the sea.
The house is formally resolved with the abstract play of the three volumes and the three large windows at double height that are related to each other by the variable rhythm of their relative positions, give the image of a privileged viewpoint.
The cubic exterior rigidity is diluted in the interior where the space is continuous and fluid, remembering the original geometric composition when finding the façade plans, which limit the volume built, with the presence of its large openings.
The house is formally resolved with the abstract play of the three volumes and the three large windows at double height that are related to each other by the variable rhythm of their relative positions, give the image of a privileged viewpoint.
The cubic exterior rigidity is diluted in the interior where the space is continuous and fluid, remembering the original geometric composition when finding the façade plans, which limit the volume built, with the presence of its large openings.
Location
Alella
08328 Barcelona
Alella
08328 Barcelona
Area
450 m²
450 m²
Year of the project
1984
1984
Start of construction
1984
1984
End of construction
1987
1987
