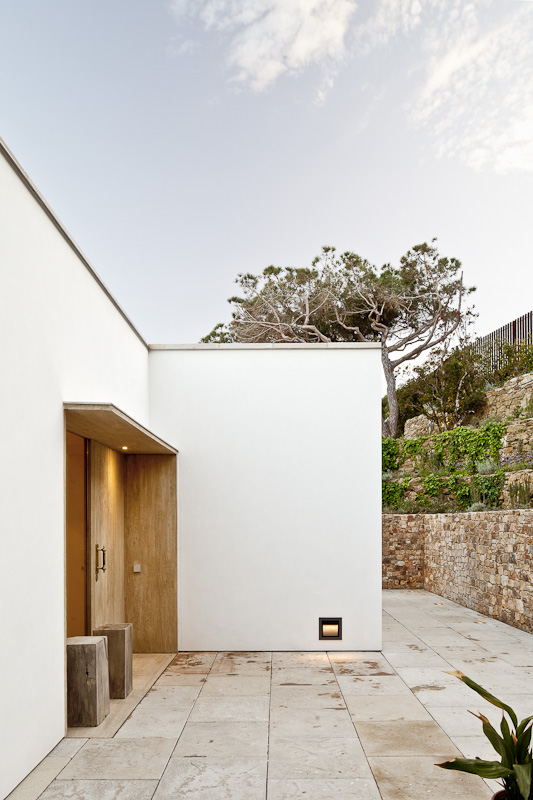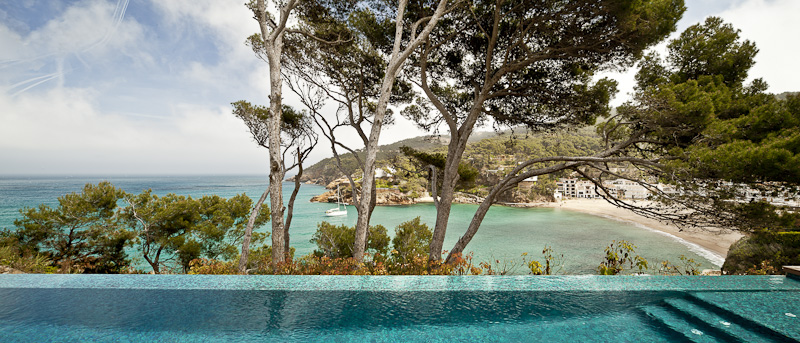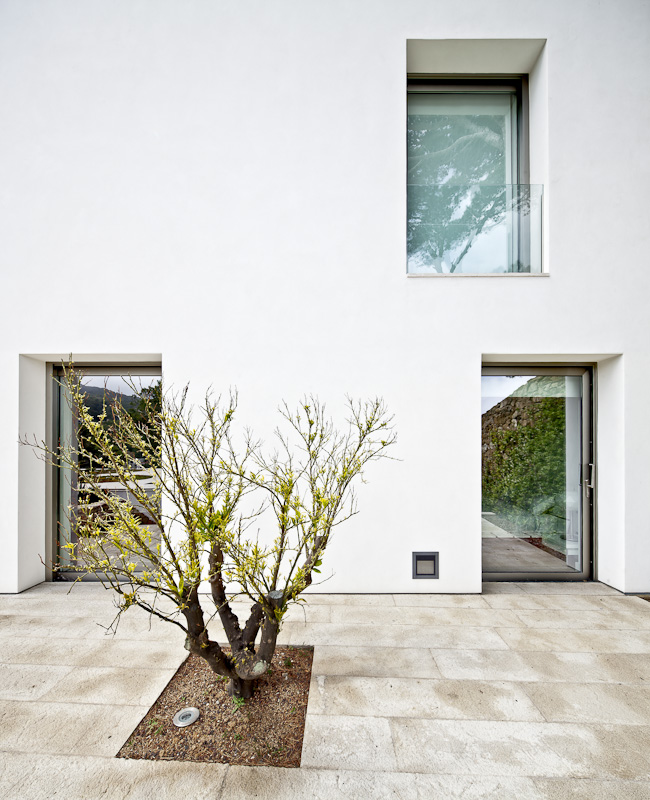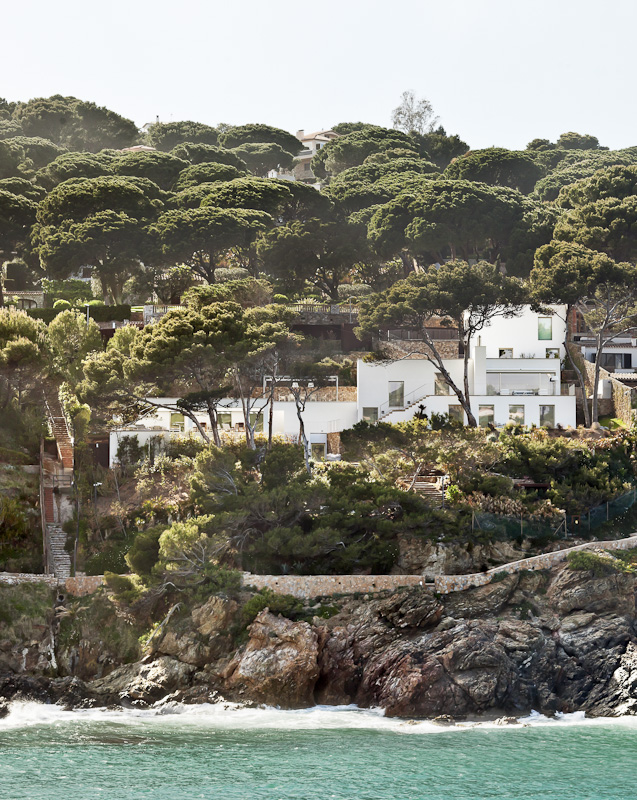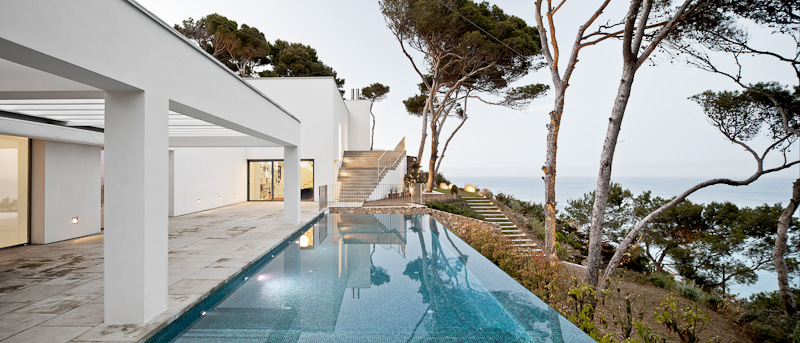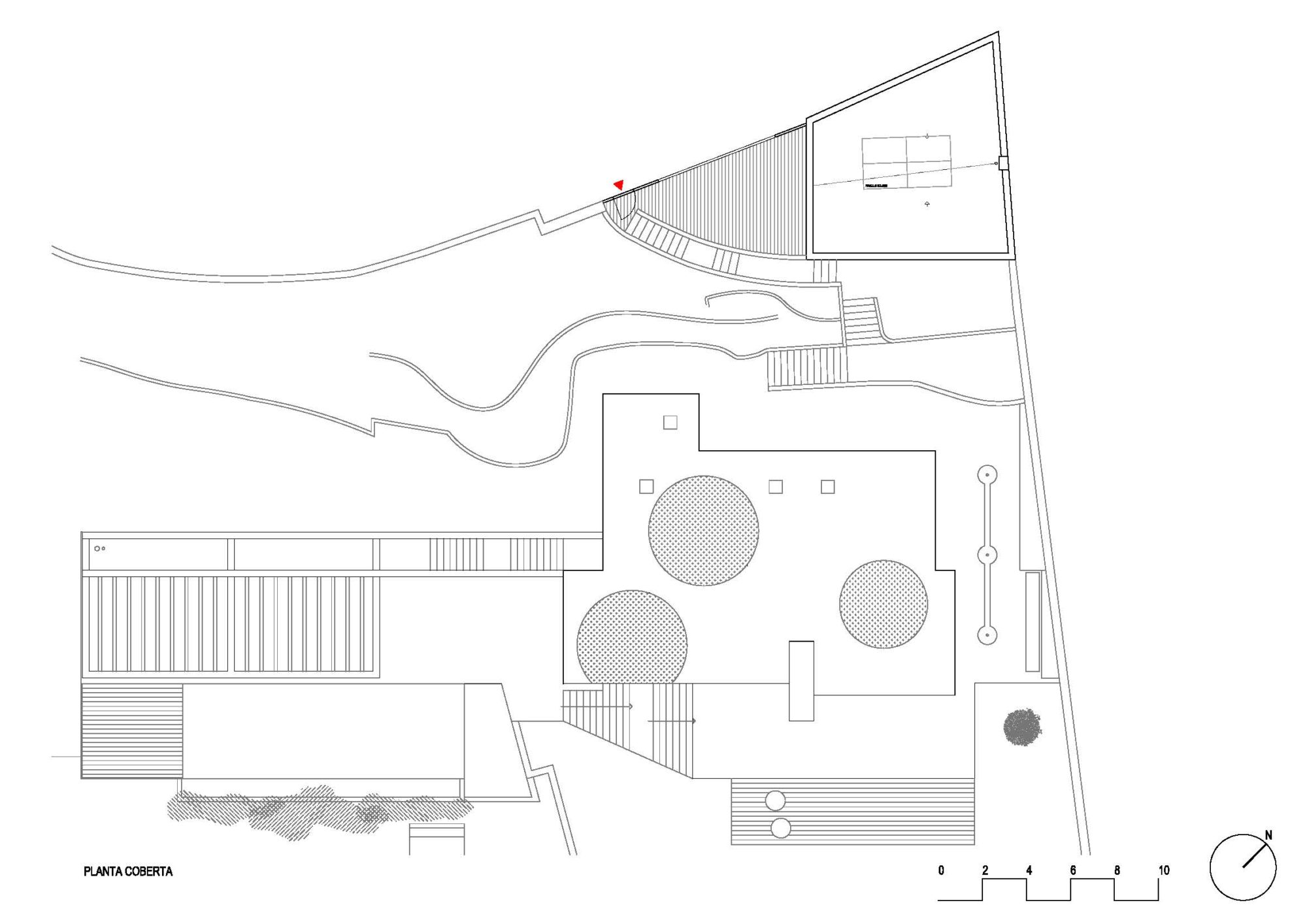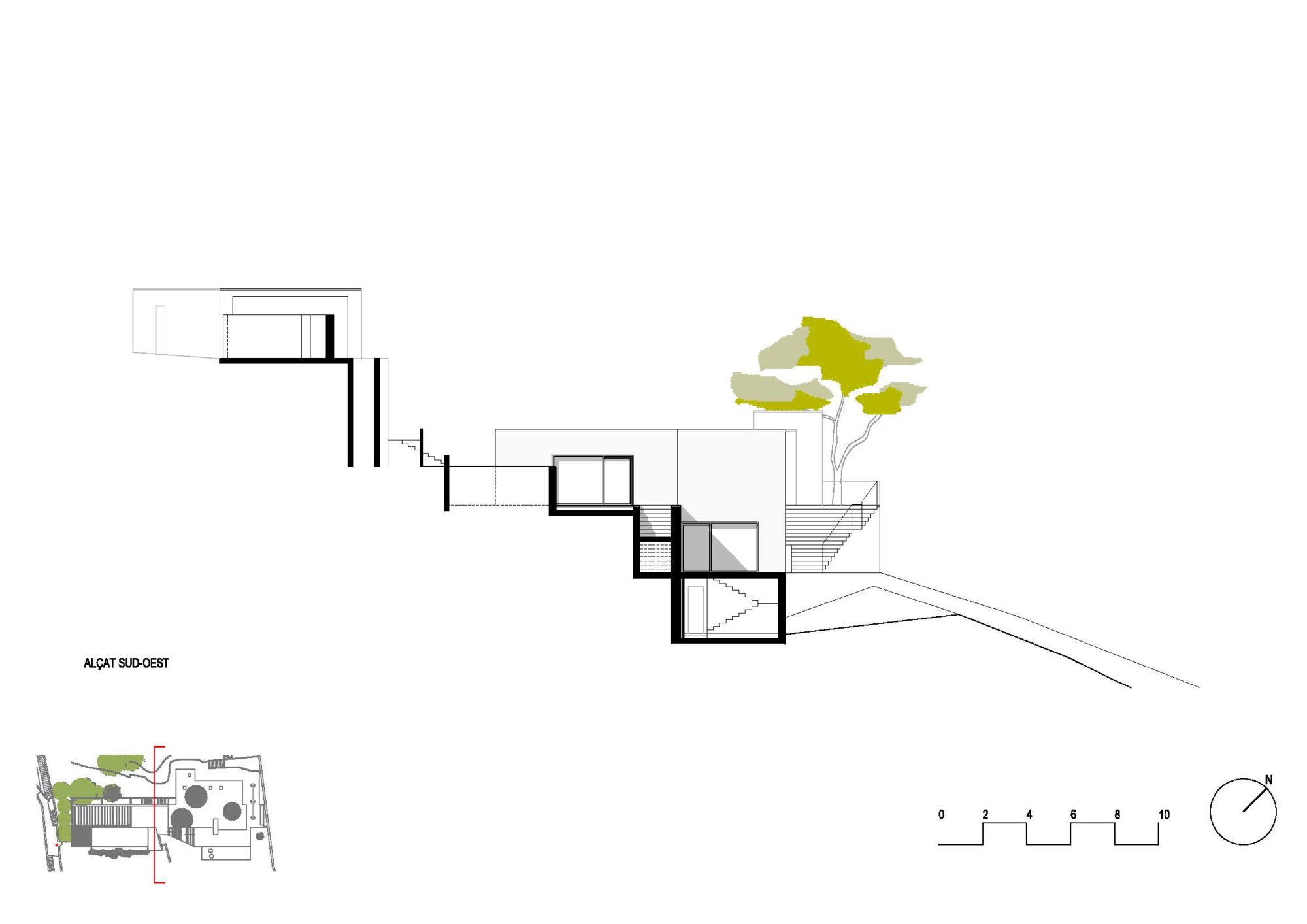Sa Riera House, Spain,
2009
The house is built on a stretch of land lying at the edge of the sea and facing south. It is structured with parallel front and interior lines. This provision is emphasized with the linear pool and a complementary volume detached in the upper part which is the link with the access road.
The house is composed of two levels, as well as a partial basement with a total surface of 750m2.
The house is composed of two levels, as well as a partial basement with a total surface of 750m2.
Award
FAD prize - Finalist
FAD prize - Finalist
Location
Costa Brava (Gerona)
Costa Brava (Gerona)
Area
571 m²
571 m²
Year of the project
2009
2009
Start of construction
2010
2010
End of construction
2012
2012
Photographs
© Adrià Goula
© Adrià Goula
