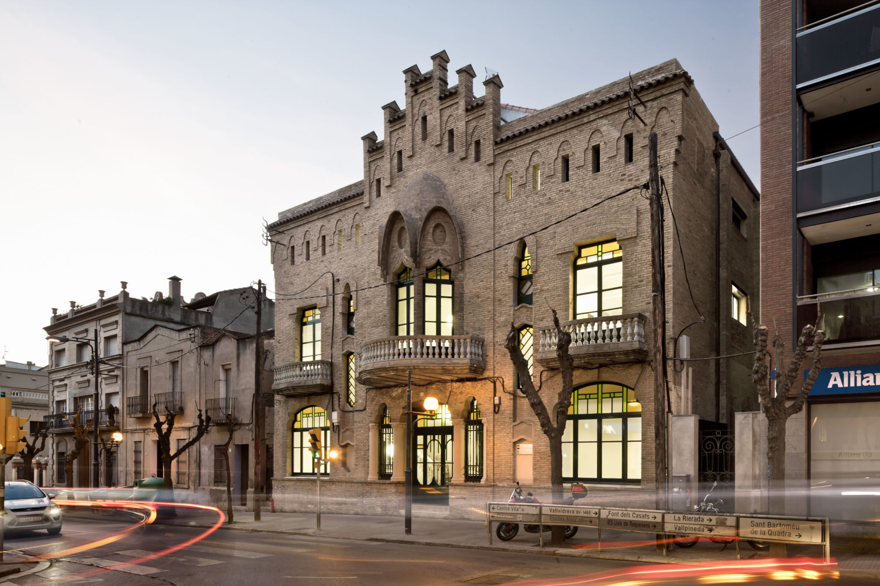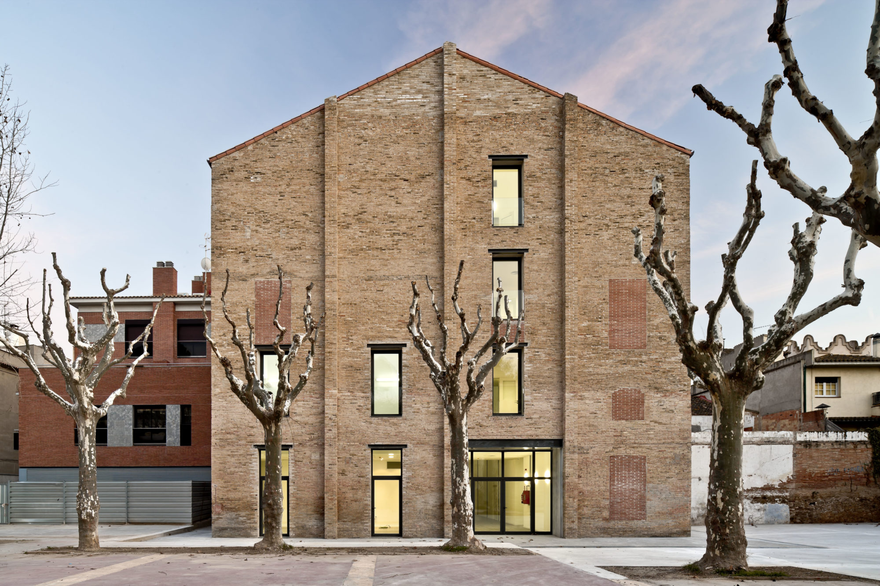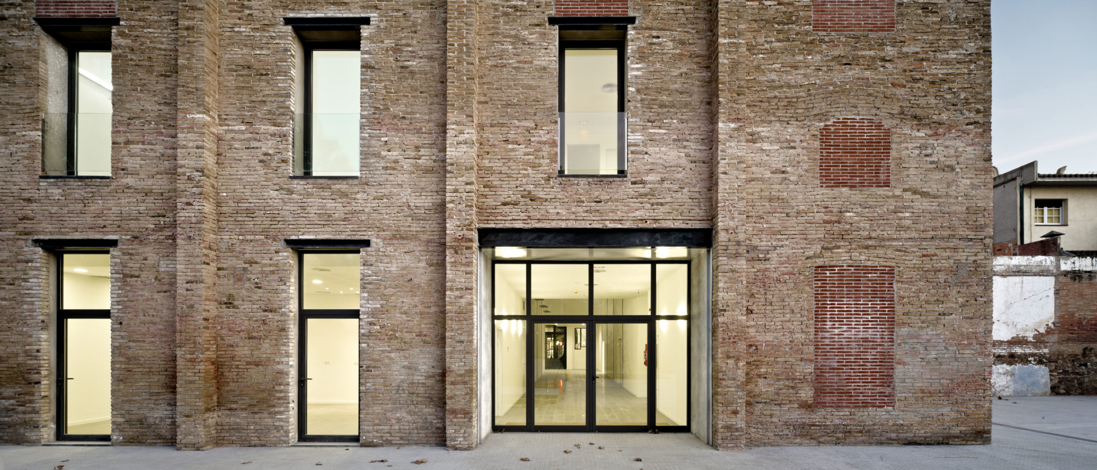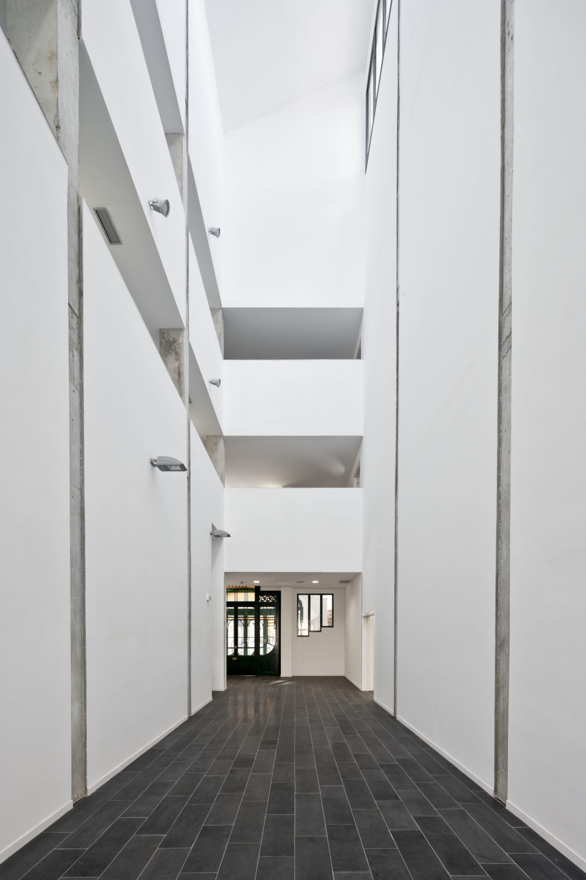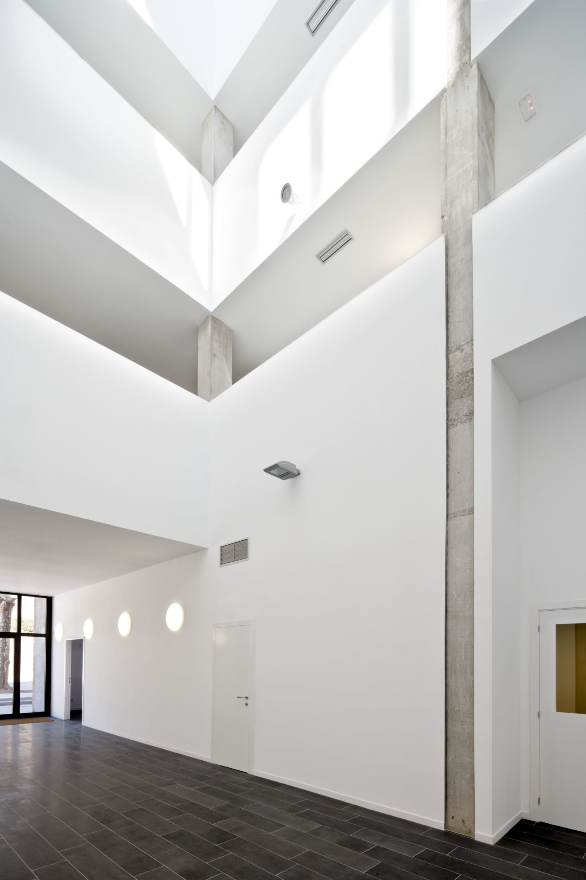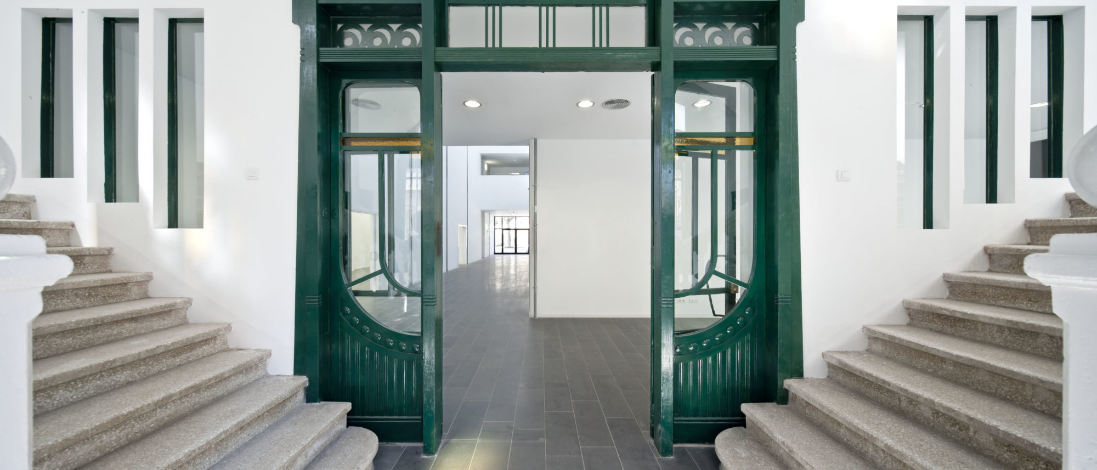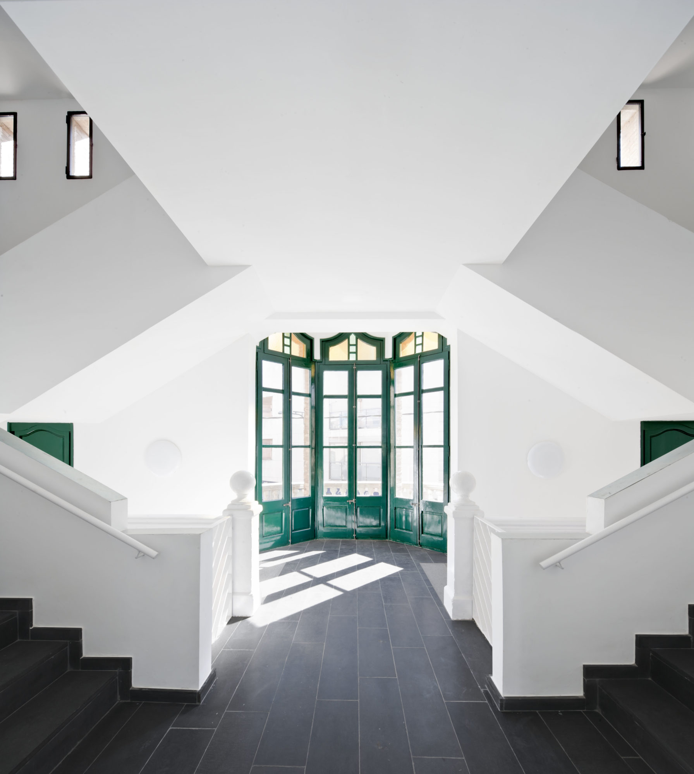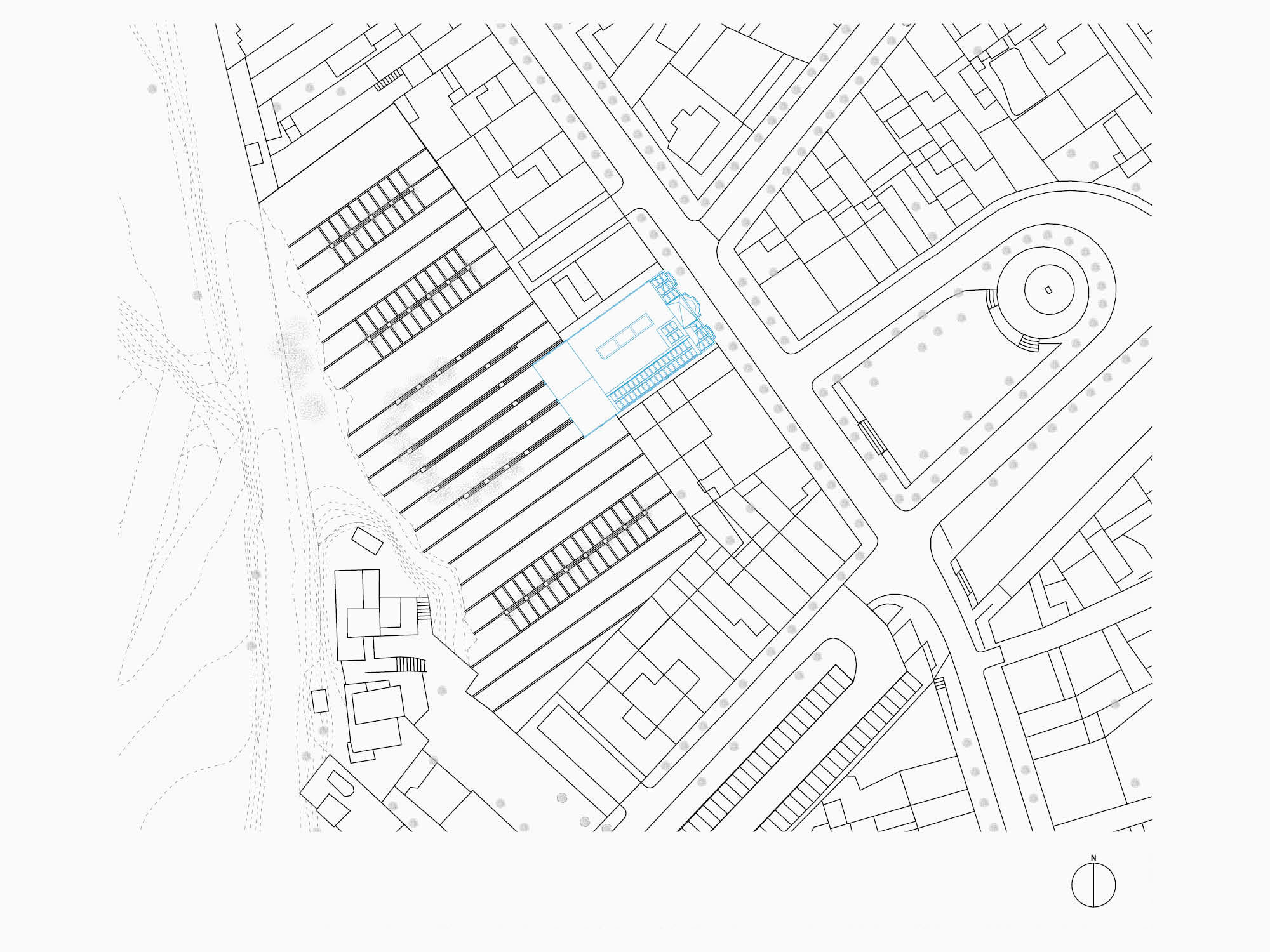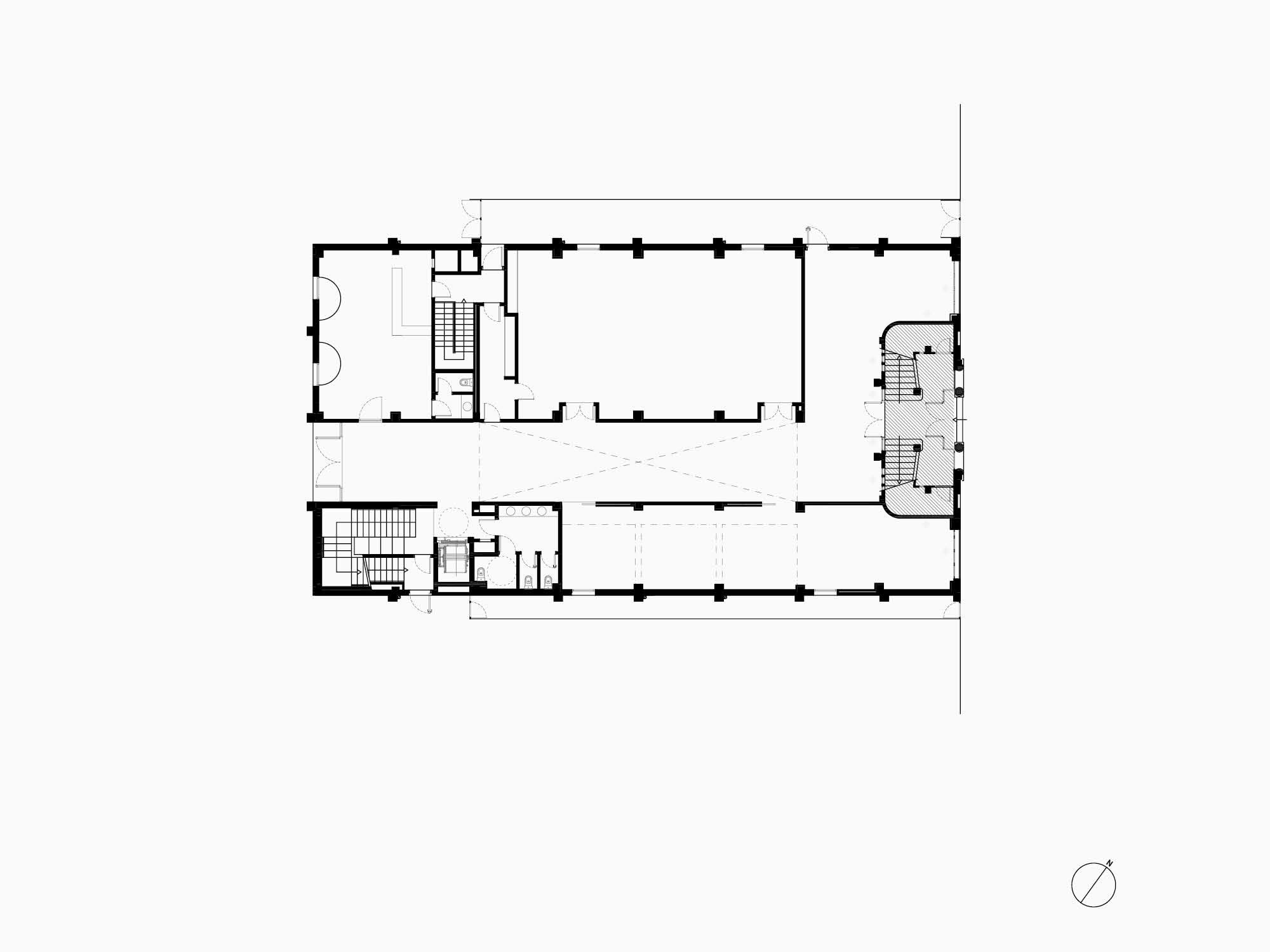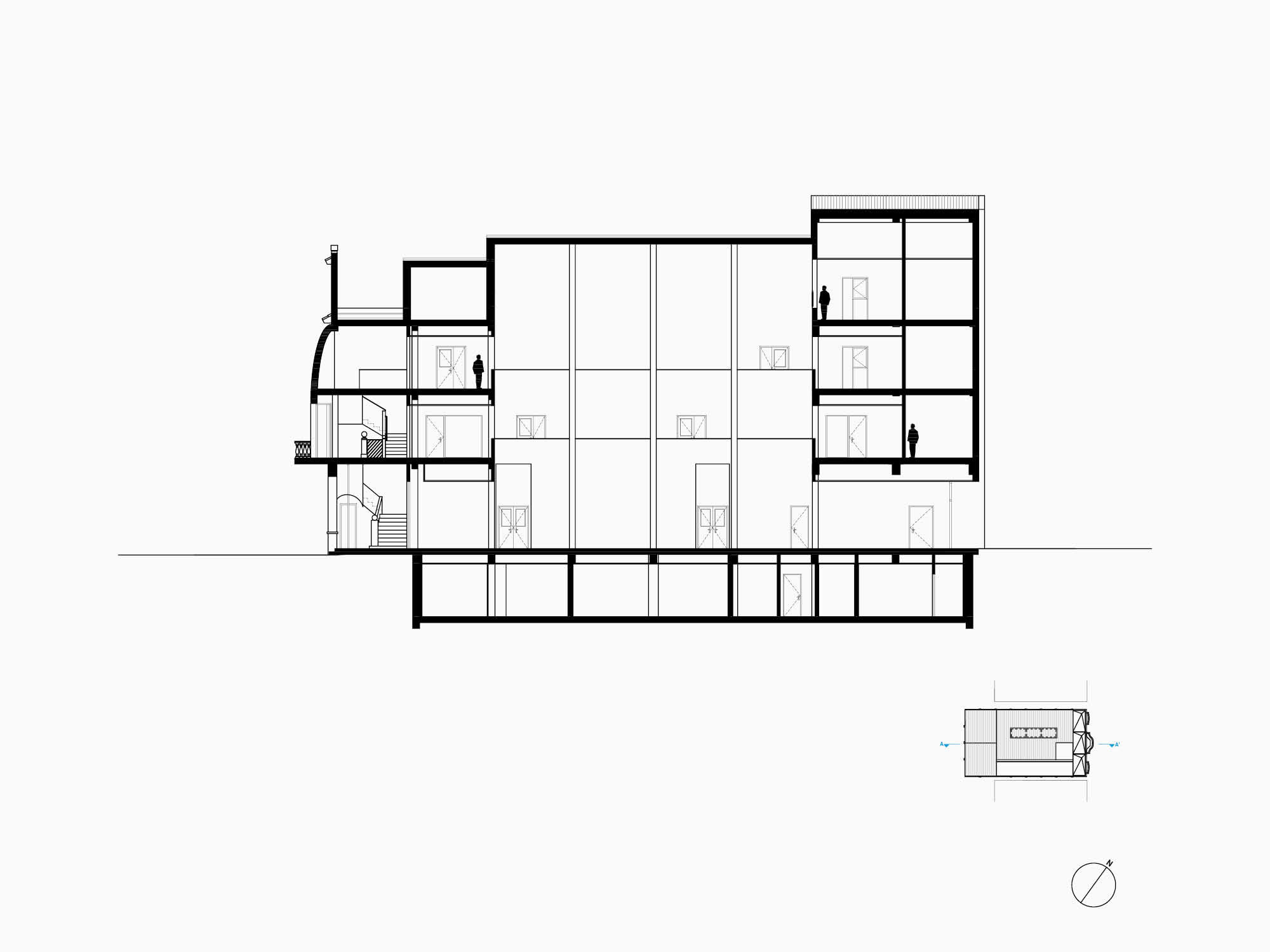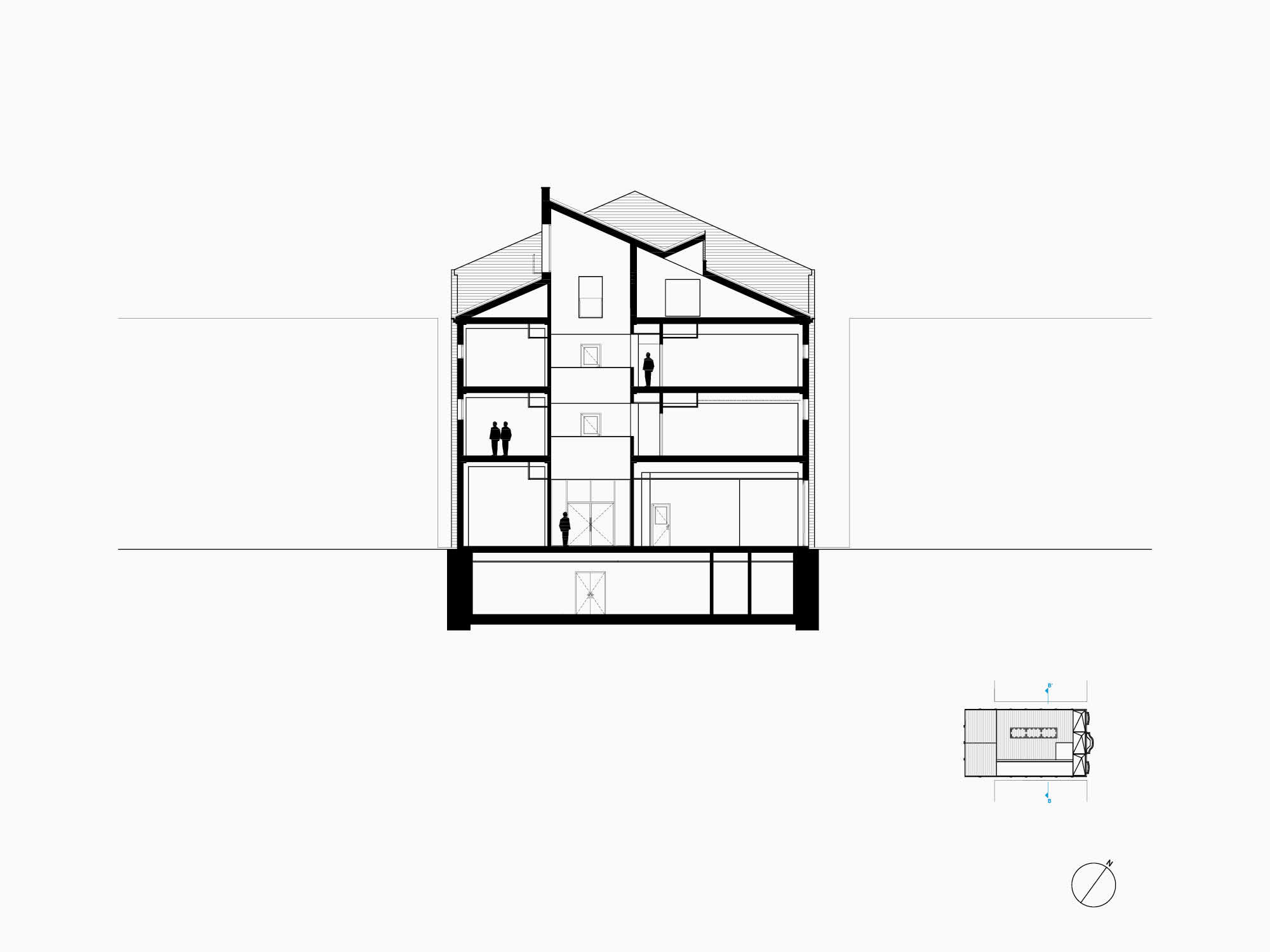Cultural and civic center in Molins de Rei, Spain,
2012
The project suggests preserving the existing fachada and architectural structures as a reminder of the modernist house s beautiful structure. The main facade stands out from everything else and remains as a simple shadow, a veil, a ghost of the past.
From this decision to maintain the old building, the intervention Focusin donde creating a large central Courtyard onto which the new and moderno interior fachada open up.
Only the inserción of light paneles Allows the spaces to be Occupied while respecting all the fachada and their original character.
This intervention is defined in two large separate and complementary sectores: firstly, the operations to restore and adapt the historical partes, and secondly, the creation of the patio and the technological glass bodies that include the complete new intervention (the stairs, lifts, etc. ).
From this decision to maintain the old building, the intervention Focusin donde creating a large central Courtyard onto which the new and moderno interior fachada open up.
Only the inserción of light paneles Allows the spaces to be Occupied while respecting all the fachada and their original character.
This intervention is defined in two large separate and complementary sectores: firstly, the operations to restore and adapt the historical partes, and secondly, the creation of the patio and the technological glass bodies that include the complete new intervention (the stairs, lifts, etc. ).
Award
Premis Catalunya Construcció 2012. Selected work
Premis Catalunya Construcció 2012. Selected work
Location
Carrer de Jacint Verdaguer, 48
08750 Molins de Rei, Barcelona
Carrer de Jacint Verdaguer, 48
08750 Molins de Rei, Barcelona
Promoter
Ajuntament de Molins de Rei
Ajuntament de Molins de Rei
Area
2630 m²
2630 m²
Year of the project
2007
2007
Start of construction
2009
2009
End of construction
2012
2012
Photographs
© Adrià Goula
© Adrià Goula
