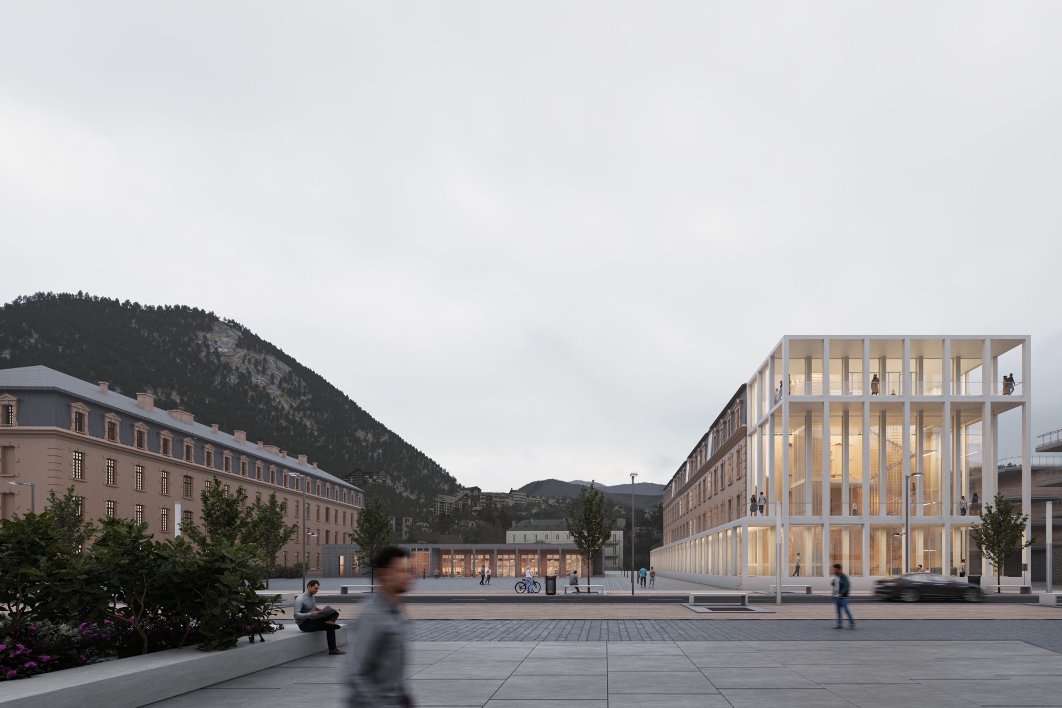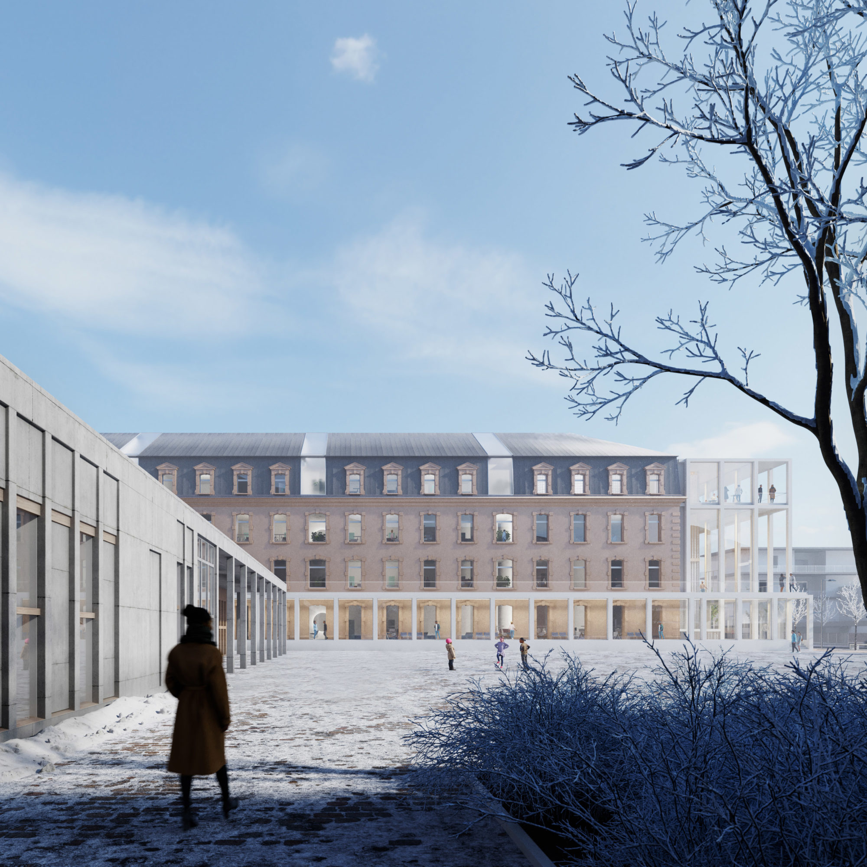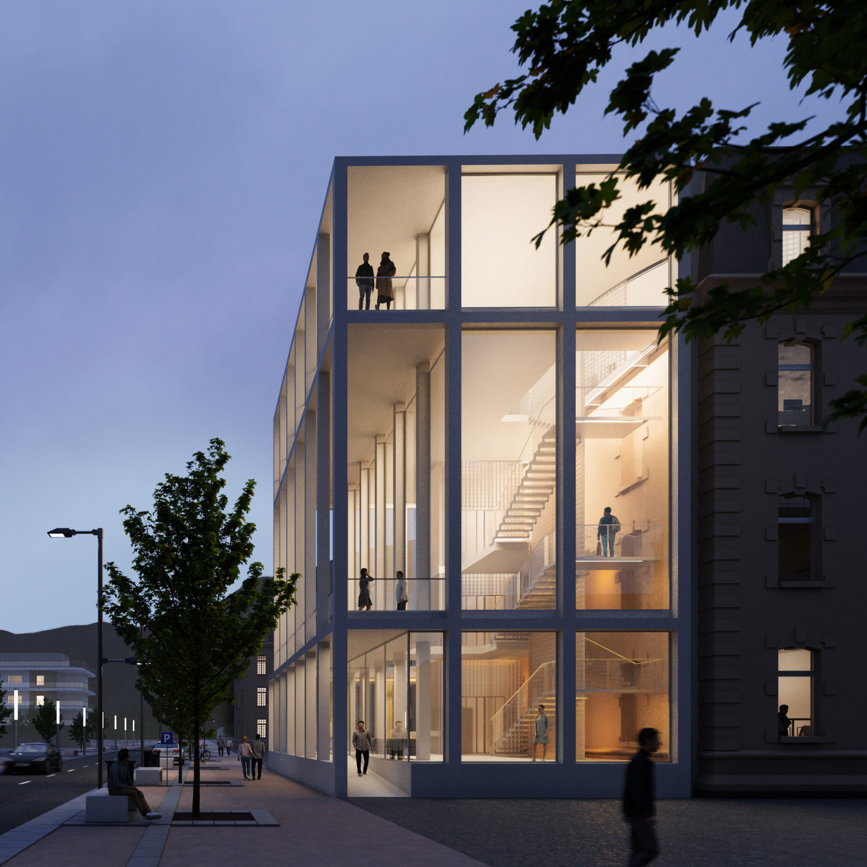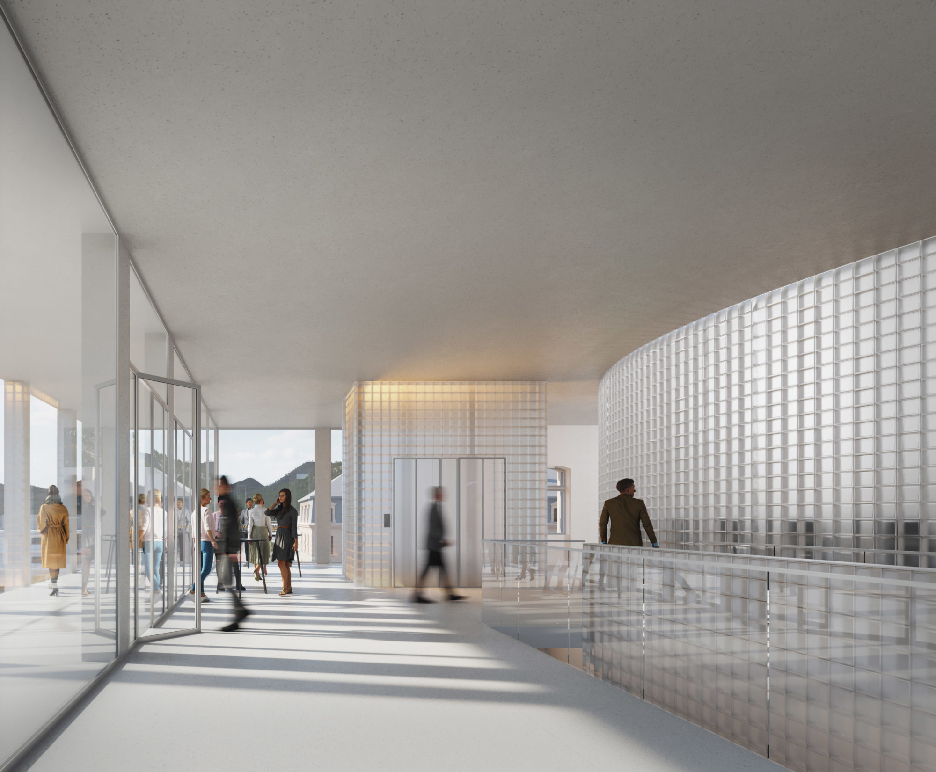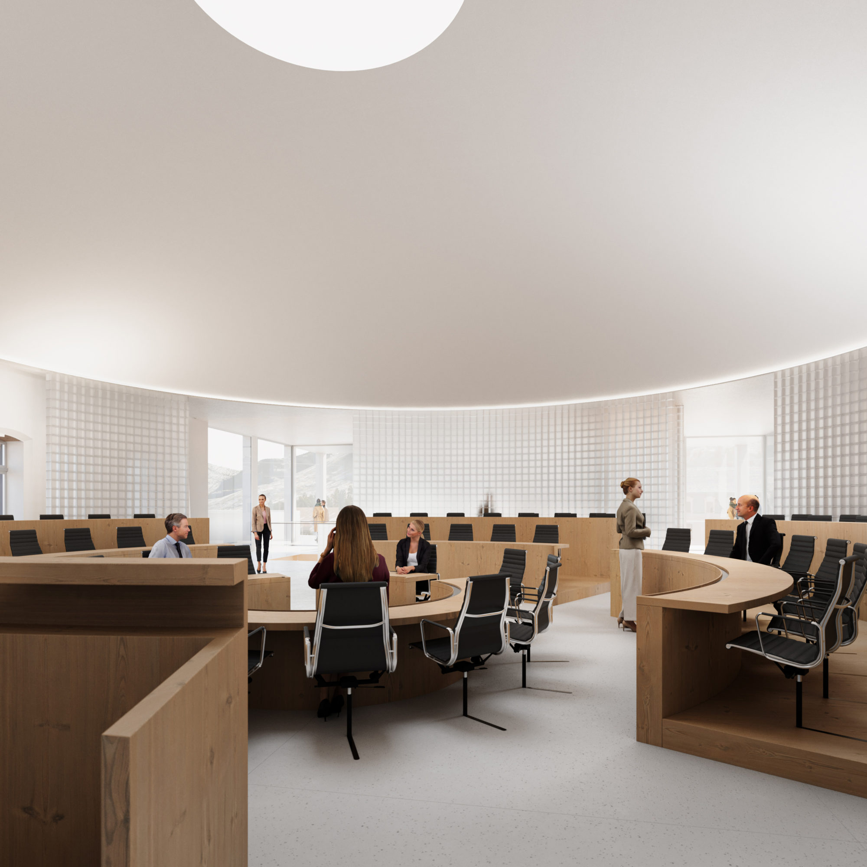Administrative City in Briançon, France,
2022
The refurbishment and extension of the ancient military barracks will bring together the administrative services of Briançon and the community of communes. The urban context is perfect for designing a new identity for this former institution: open onto the large square, in a highly significant piece of architectural heritage and in continuity with the town's most recent urban transformations.
The former barrack is complemented by a 'new head' capable of redefining its pre-existence, a new urban landmark that allows the building to align itself with the avenue, showing its presence from afar. The great transparency and luminosity speak of a permeable, open and welcoming institution.
The composition responds to the character of the site: the prefabricated concrete of the structure recalls the massive stone of the Vauban walls and offers a technical development that optimises the environmental impact of the construction process. During the day, the glass allows the spectacular mountain landscape to multiply in a play of reflections, while at sunset it casts light over the square.
The regular structure of the old barracks is an ideal container for the offices of an orderly and clear administration. A portico runs along the façade overlooking the square to the existing media library, creating a ring between the two buildings.
The former barrack is complemented by a 'new head' capable of redefining its pre-existence, a new urban landmark that allows the building to align itself with the avenue, showing its presence from afar. The great transparency and luminosity speak of a permeable, open and welcoming institution.
The composition responds to the character of the site: the prefabricated concrete of the structure recalls the massive stone of the Vauban walls and offers a technical development that optimises the environmental impact of the construction process. During the day, the glass allows the spectacular mountain landscape to multiply in a play of reflections, while at sunset it casts light over the square.
The regular structure of the old barracks is an ideal container for the offices of an orderly and clear administration. A portico runs along the façade overlooking the square to the existing media library, creating a ring between the two buildings.
Location
Avenue du Général Barbot, Briançon
Avenue du Général Barbot, Briançon
Promoter
Communauté de Communes du Briançonnais
Communauté de Communes du Briançonnais
Area
5.835 m²
5.835 m²
Year of the project
Phase d'etude
Phase d'etude
End of construction
Prévue 2025
Prévue 2025
Photographs
© Images 3D : Laurier Verdaguer (https://www.laurierverdaguer.com/)
© Images 3D : Laurier Verdaguer (https://www.laurierverdaguer.com/)
