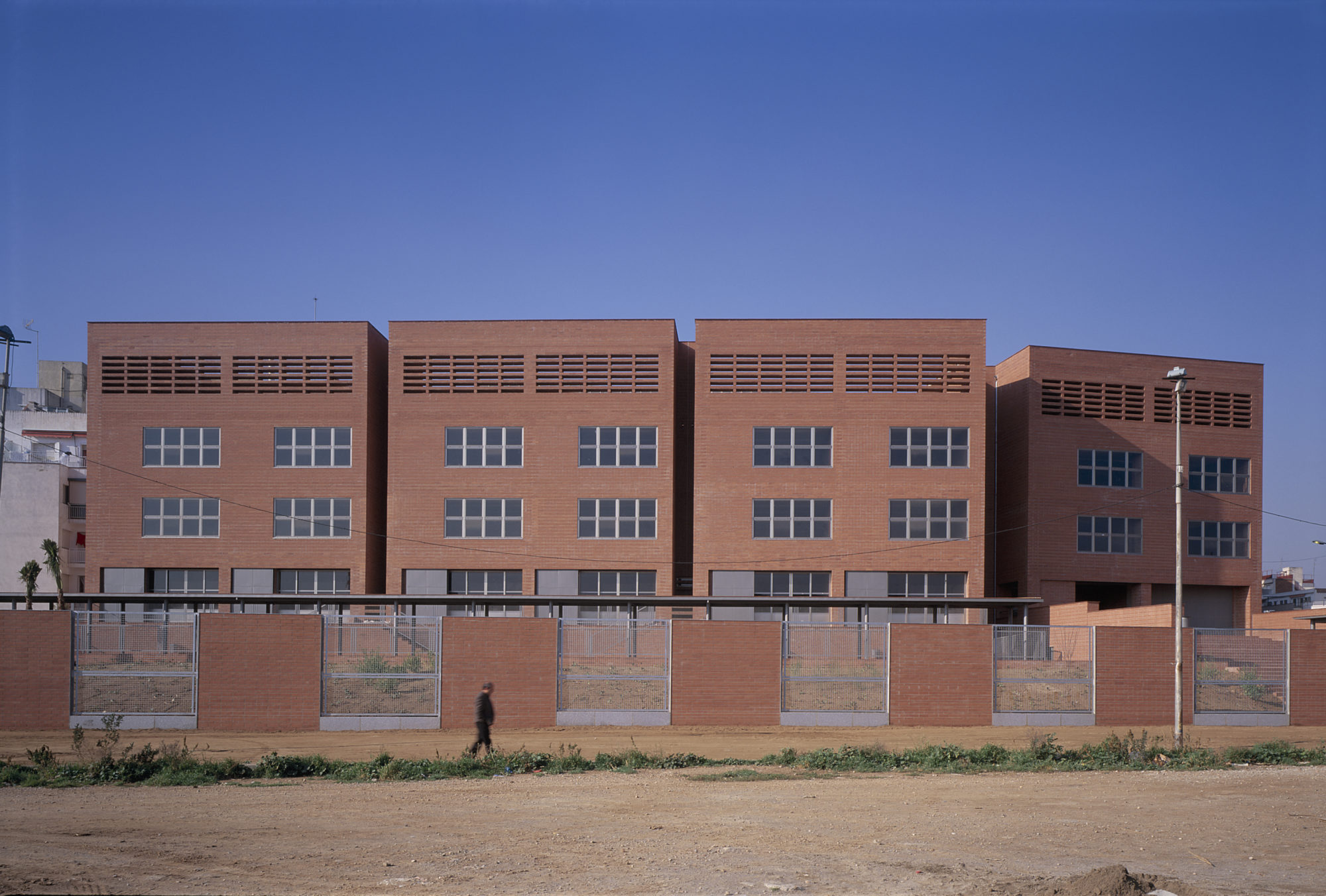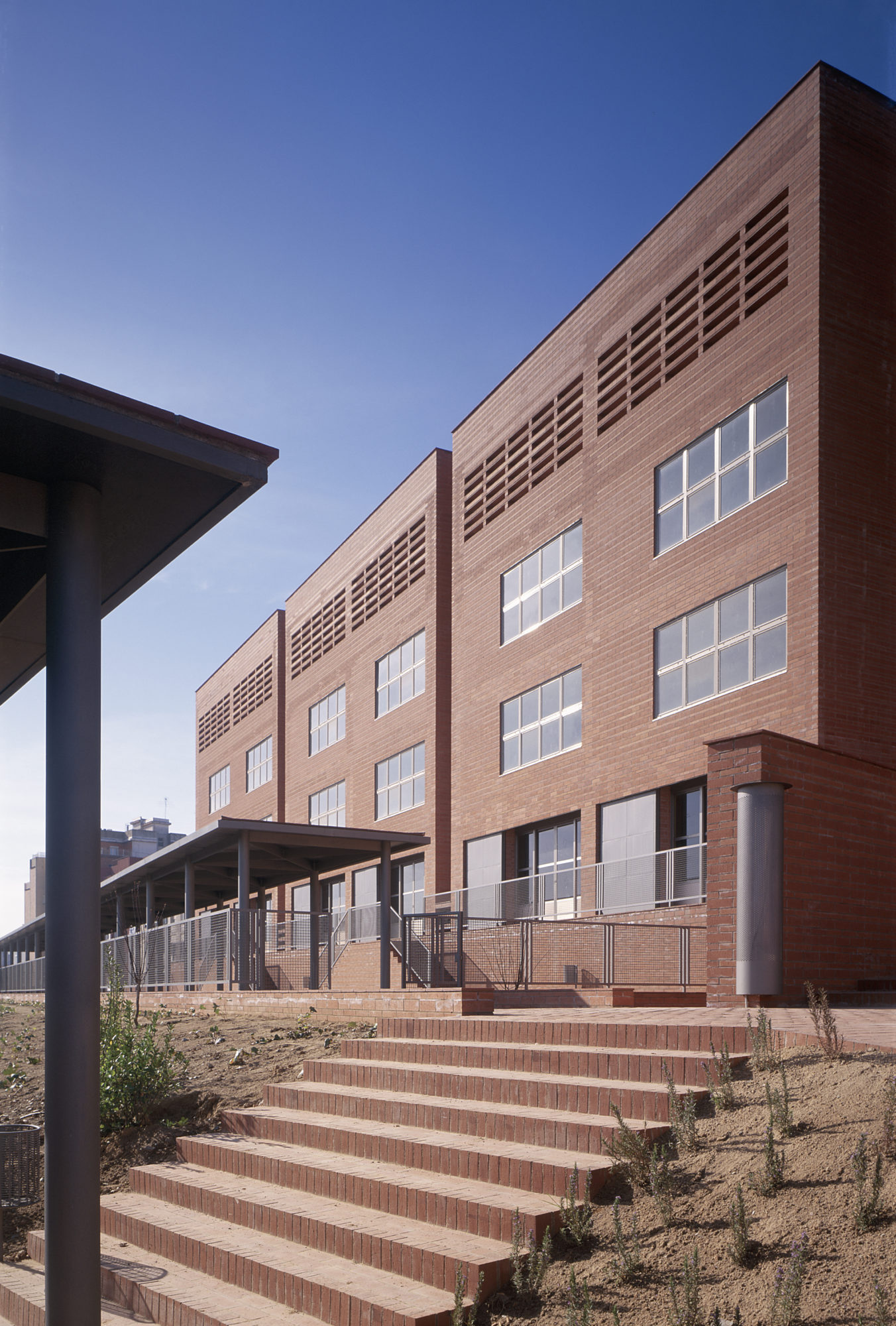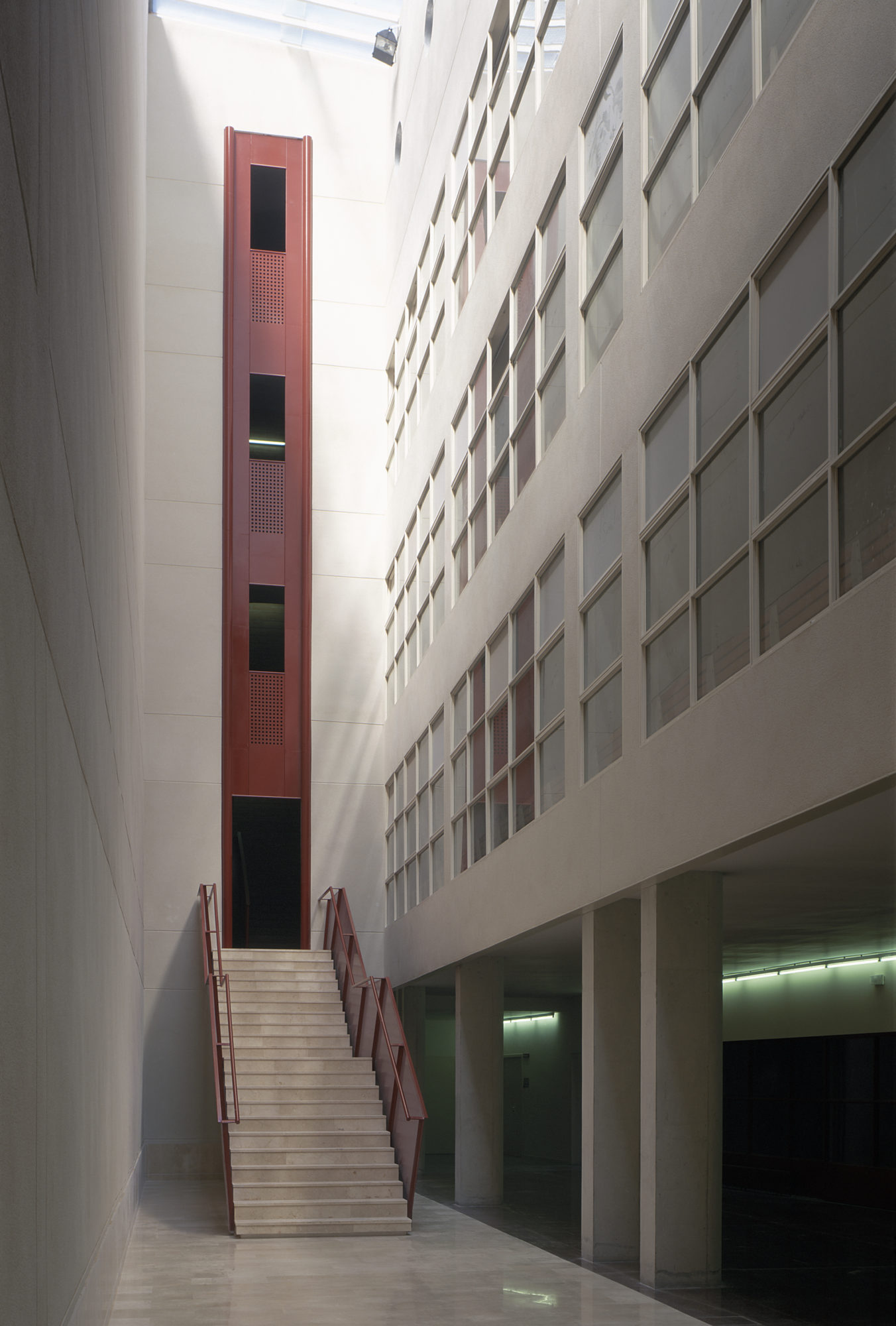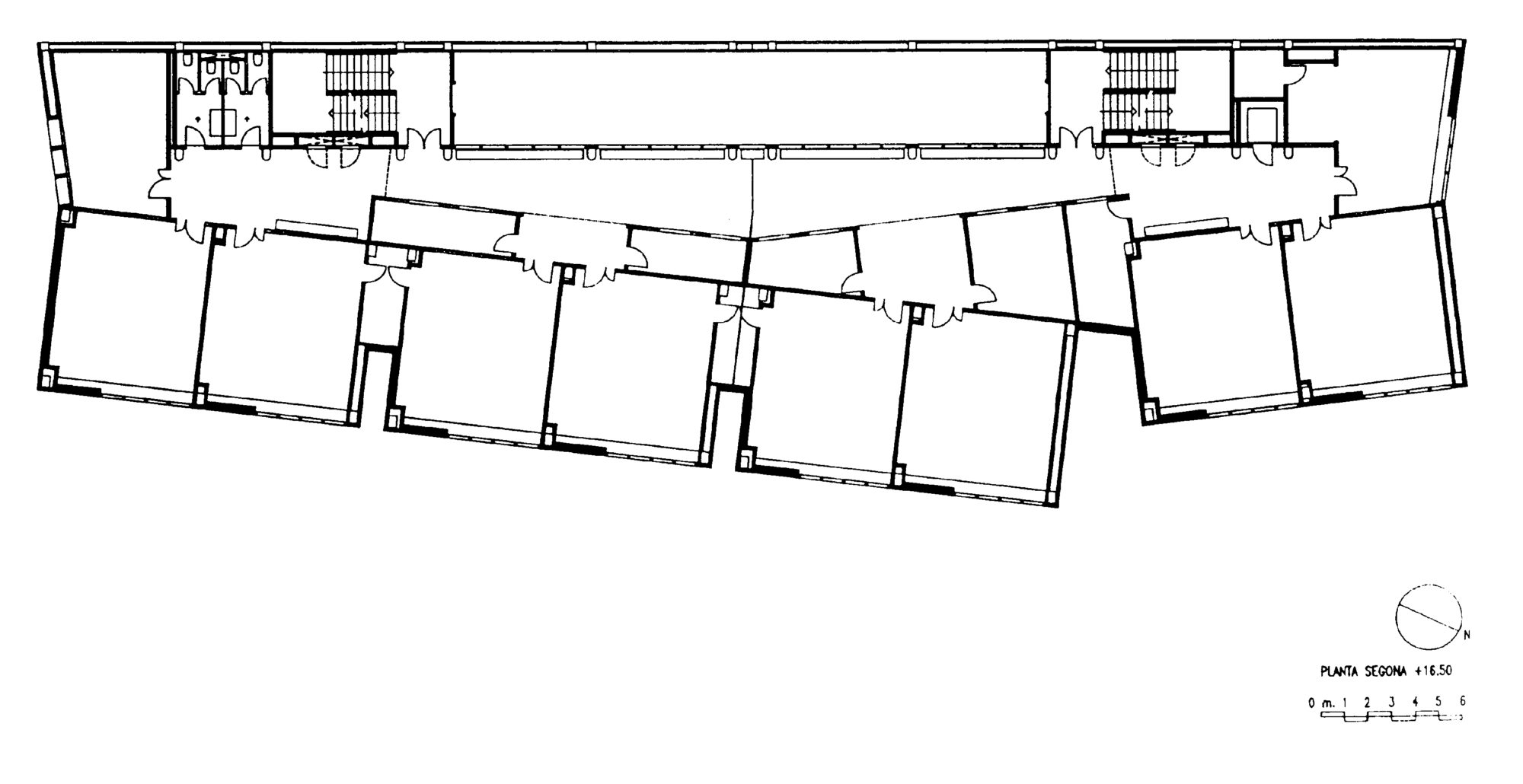Primary school Francesc Batallé, Spain,
1992
It is a Primary Education Center of type 2 lines 3-12. The building is distributed over five floors. The ground floor, in a basement situation with regard to the main access created, but practically on the flat floor of Avinguda del Carrilet street and the playgrounds. The first floor, above the previous one, is the main floor of the school. It has the entrance to the flat thanks to the formation of a great embankment that forms a smooth ramp for the main access. This embankment allows to create also spaces of game reserved for pre-school students, and as a barrier to the street, a broadly landscaped slope. Above this, there are two more occupied floors totally for classrooms, and above it there is the fourth floor with some complementary classrooms, a machine room, a large central courtyard shield, and a large protected terrace. The large central courtyard of the building takes light on its upper part of an extensive skylight, and distributes it through the vestibular areas of each plant, located in the entire perimeter of the building. On both ends of this patio, and as a result, at the tips of the vestibular areas there are two stairs that connect all the levels of the center and allow to unfold the inner circulation at will. These stairs also receive light from the patio that serves as a constant spatial reference. Contiguous to one of the stairs, there is an elevator. The patio when it comes down is expanded in an inner free area near the gym, forming what in the school program we know as a "porch". This distribution of the plants allows the students of the school when they leave each one of their classrooms, at any level converge in a common space that participates in the lights of the patio. This vestibular space but is acoustically protected on each floor by a large glass window. In this vestibular space and in the corner opposite to the patio there are special attention areas: departments, tutorials, small stores, etc., that receive light from the patio through windows placed in a very regular and serial manner. We expect these windows to be the framework enclosure where permanently expose the work of the school, as showcases of the vestibular common space on each floor, which is thus a small gallery of exhibitions.
Location
Hospitalet de Llobregat (Barcelona)
Hospitalet de Llobregat (Barcelona)
Area
4551 m²
4551 m²
Year of the project
1992
1992
Start of construction
1992
1992
End of construction
1994
1994
Co-authors
Anna Valls, Arquitecte (Projecte y D/O)
José Luís Pedraza y Enric Ferrer, Ingeniers (Estructura)
Antonio Trilla, Ingenier (Instal·lacions)
Anna Valls, Arquitecte (Projecte y D/O)
José Luís Pedraza y Enric Ferrer, Ingeniers (Estructura)
Antonio Trilla, Ingenier (Instal·lacions)
Construction company
O.C.P. Construcciones
O.C.P. Construcciones



