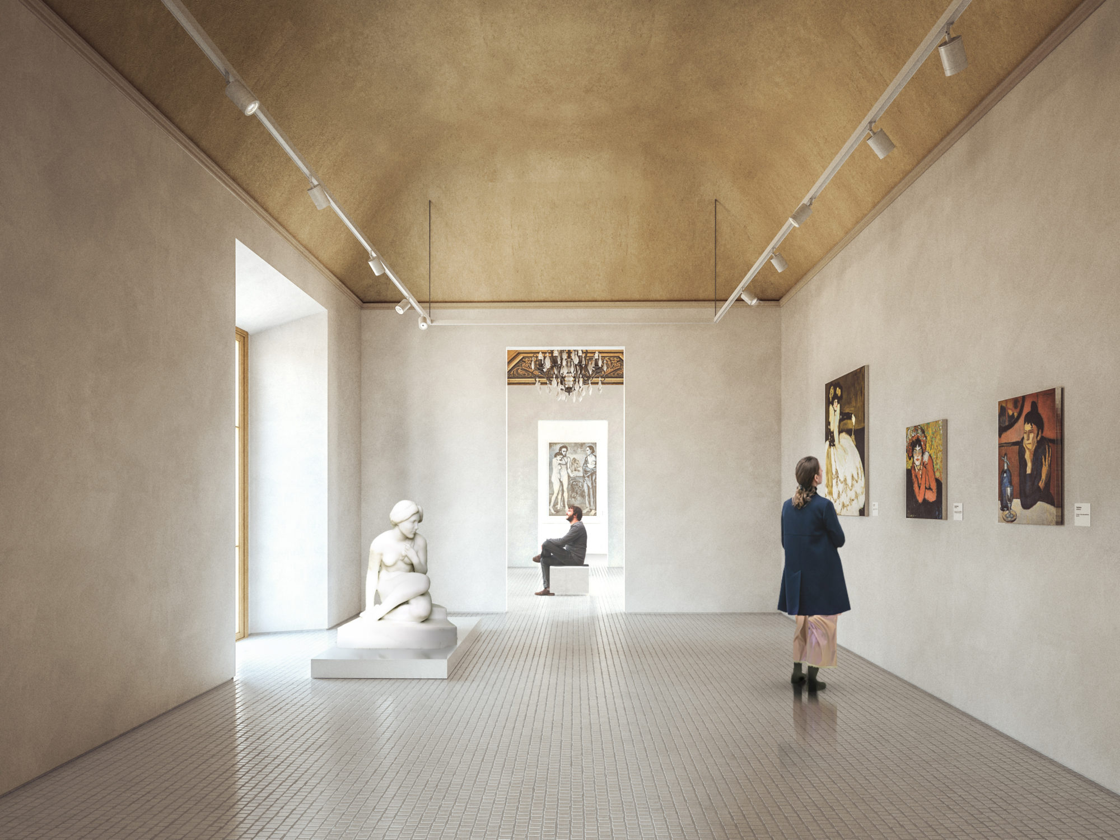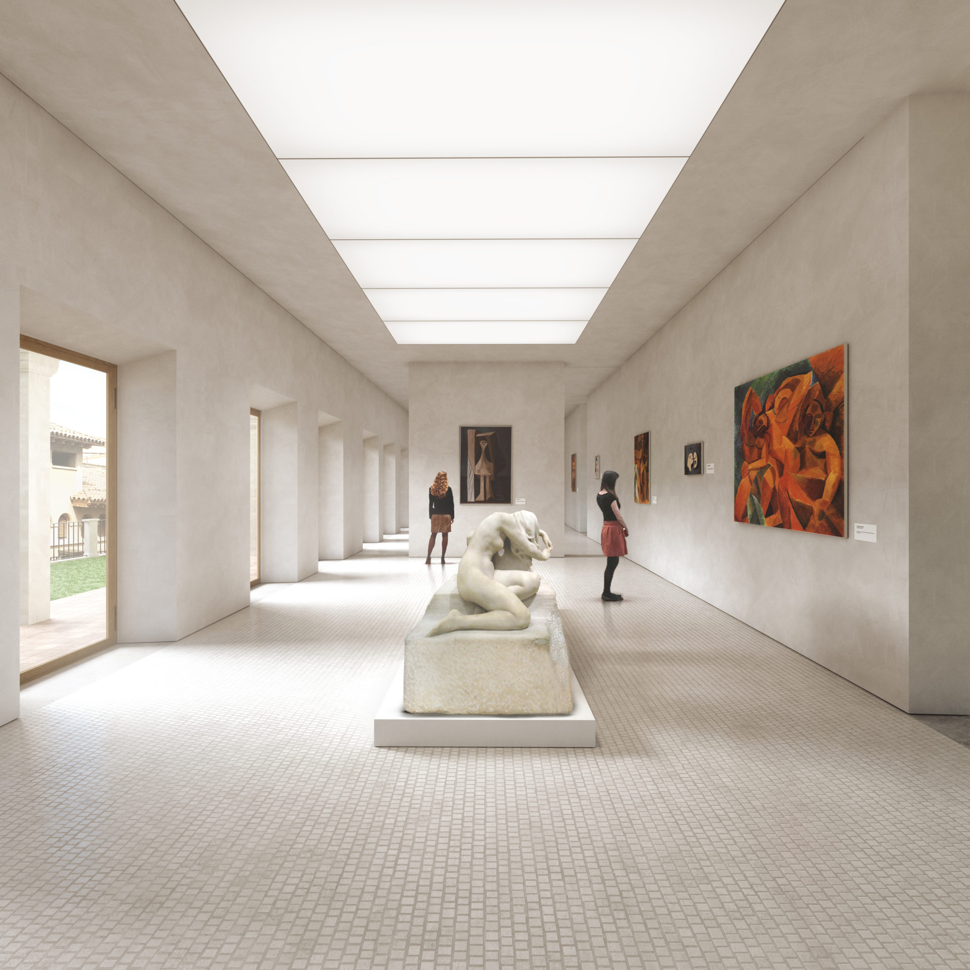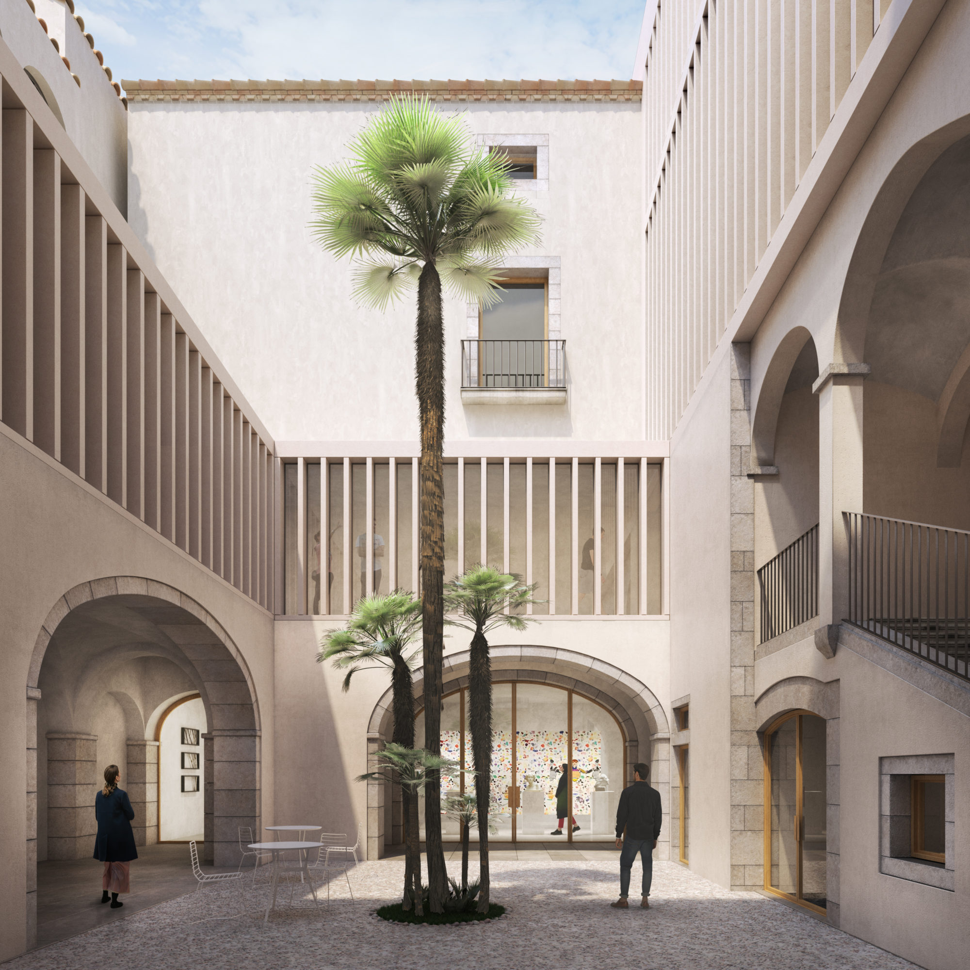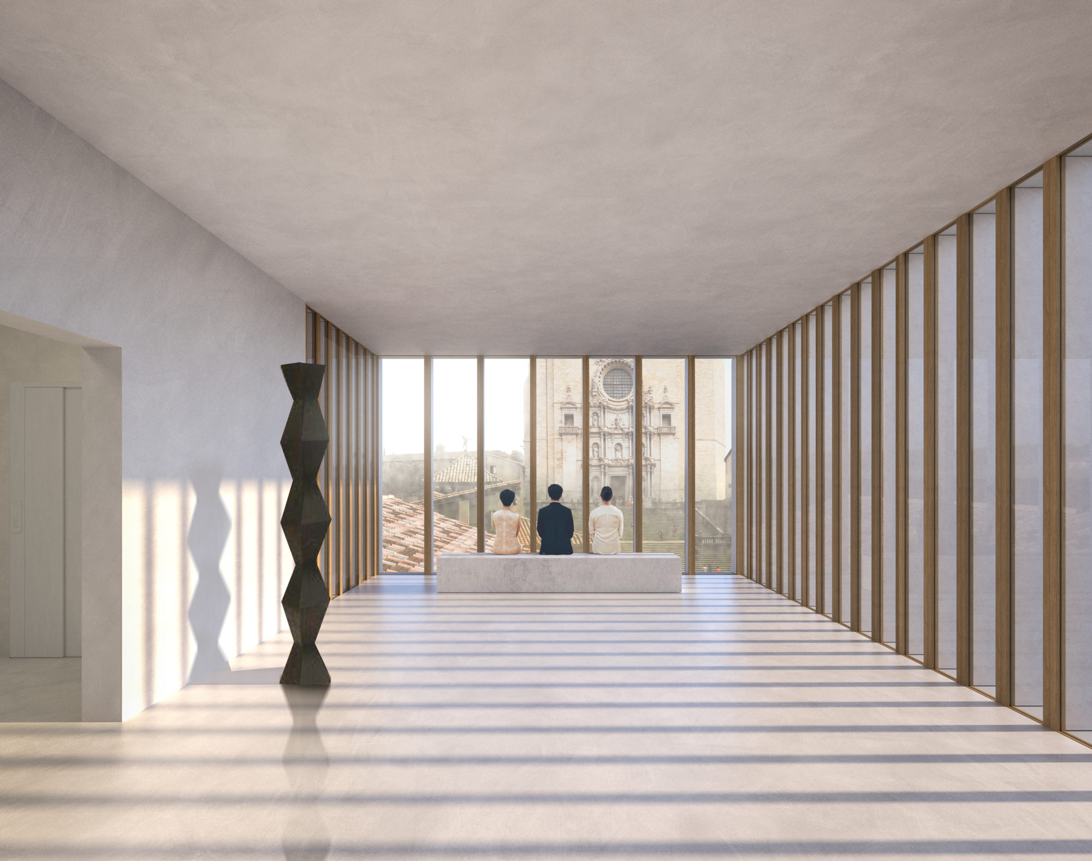Casa pastors in Girona, Spain,
2017
The project solves the transformation of the historical building for the new museum through an operation that at the same time re-evaluates the quality of the original spaces and combines the multiple levels and façades (internal and external) of the architectural complex.
This reconstruction is carried out through the introduction into the old architectural body of a series of new spaces and volumes that are manifestly contemporary and intermittent outwards, completing and modifying the image of some of the facades, through a calm and contemporary language. In the new facades the color of the ancient wall returns, finding a mediation and a dialogue between the new and the old. The new prospects appear as a carved network with a vertical rhythm.
The fragments of the façade are visible from inside the courtyard, on the covered floor, from the Cathedral Square and along the slop of San Feliu. In the same way of the retouching of a painting, in which the brush stroke drawn in a constant direction allows to recognize the added parts, the old one is completed with the new one.
The intervention is perceived without imposing itself to achieve a balance between historical stratification and new spaces, bright inside and open to the outside. The museum opens and becomes a privileged point, creating new and inedidet interpretative links between the exhibited works and the remarkable urban context.
This reconstruction is carried out through the introduction into the old architectural body of a series of new spaces and volumes that are manifestly contemporary and intermittent outwards, completing and modifying the image of some of the facades, through a calm and contemporary language. In the new facades the color of the ancient wall returns, finding a mediation and a dialogue between the new and the old. The new prospects appear as a carved network with a vertical rhythm.
The fragments of the façade are visible from inside the courtyard, on the covered floor, from the Cathedral Square and along the slop of San Feliu. In the same way of the retouching of a painting, in which the brush stroke drawn in a constant direction allows to recognize the added parts, the old one is completed with the new one.
The intervention is perceived without imposing itself to achieve a balance between historical stratification and new spaces, bright inside and open to the outside. The museum opens and becomes a privileged point, creating new and inedidet interpretative links between the exhibited works and the remarkable urban context.
Location
Girona, Spain
Girona, Spain
Area
4286 m²
4286 m²
Year of the project
2017
2017



