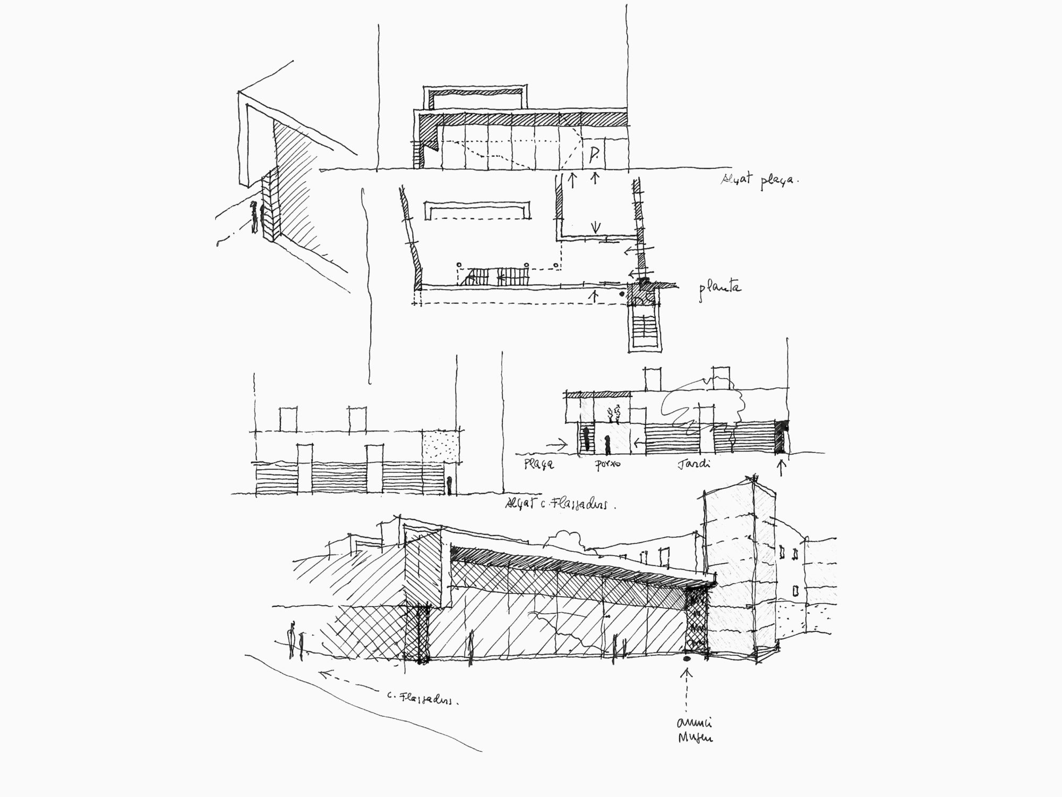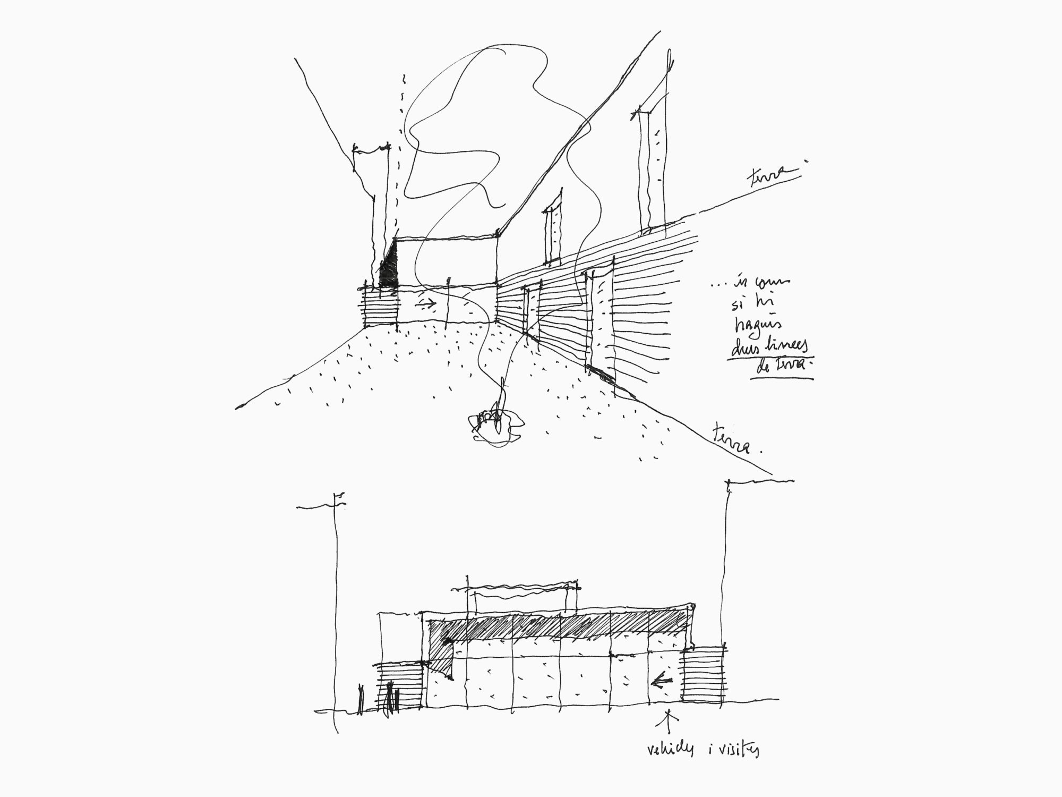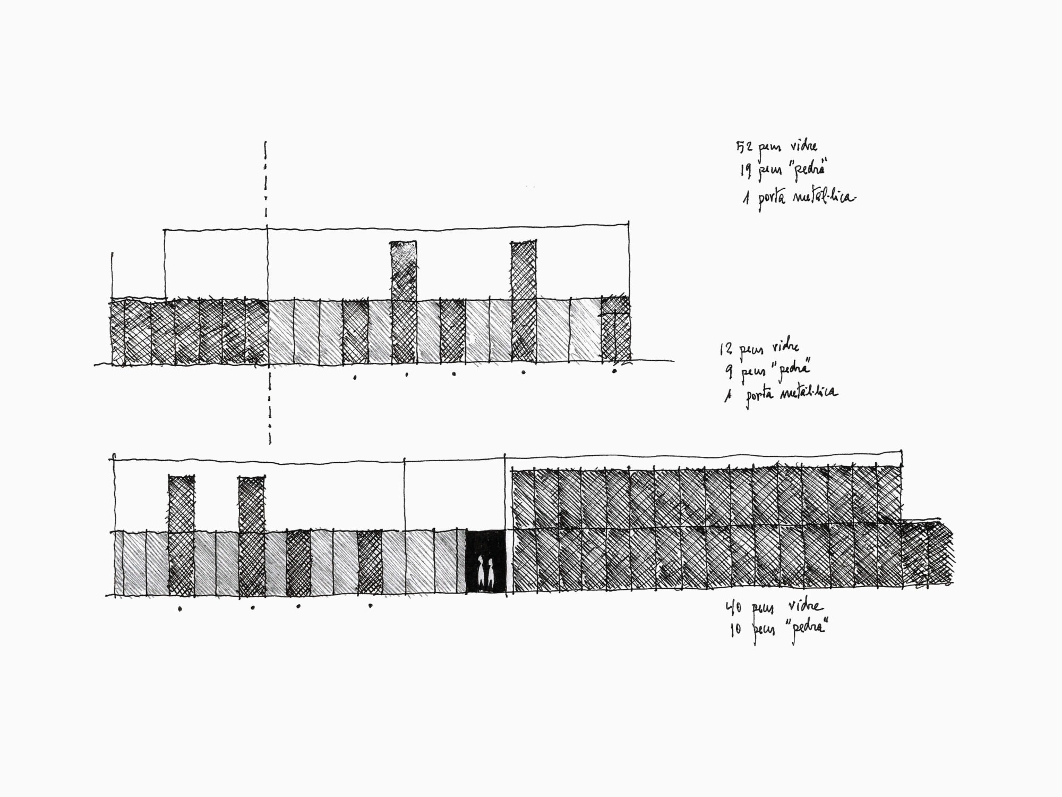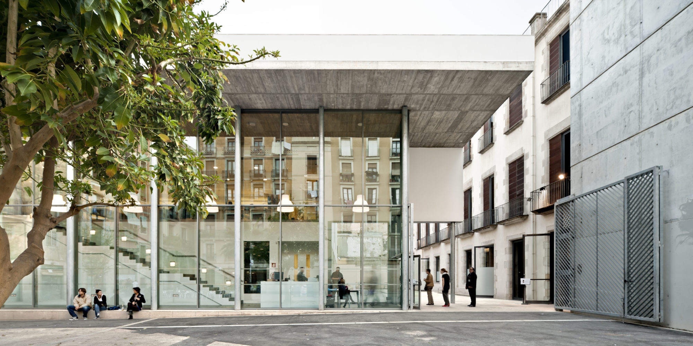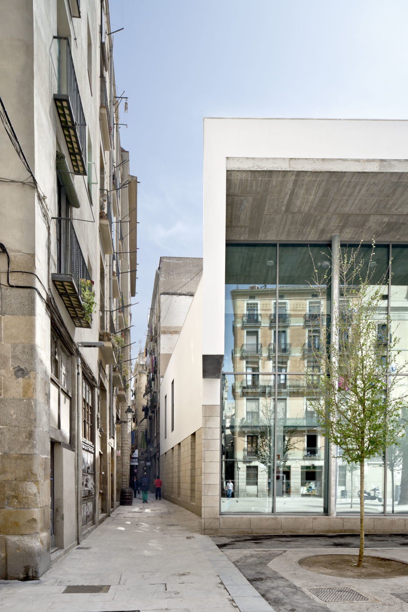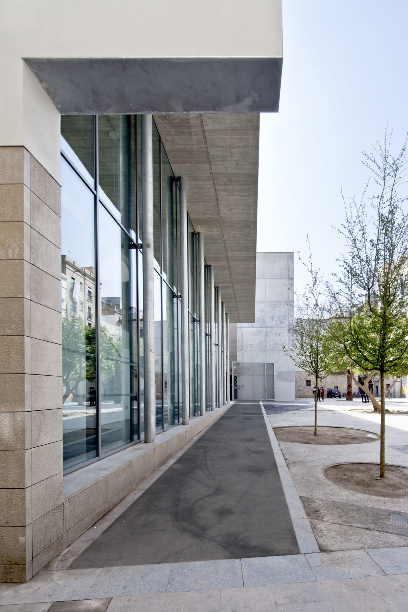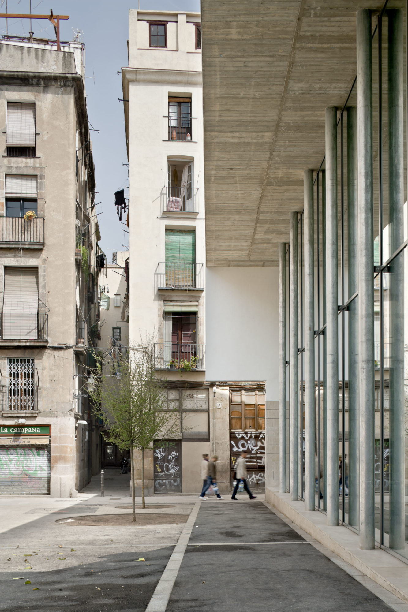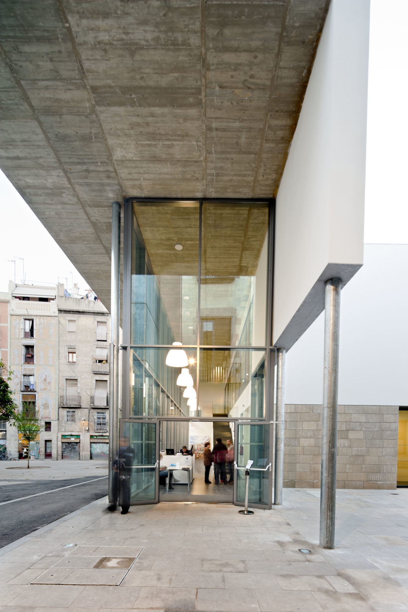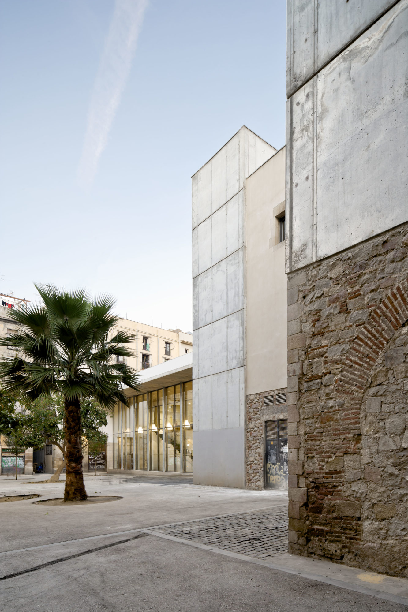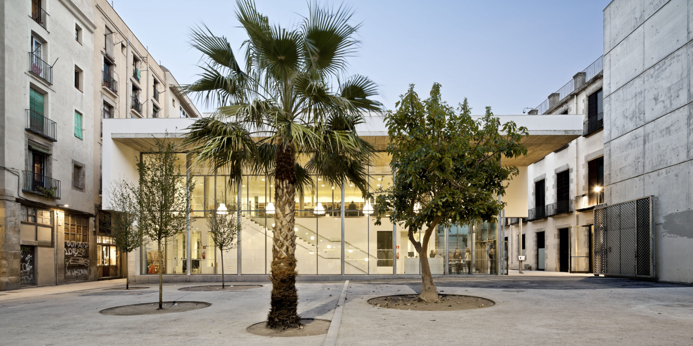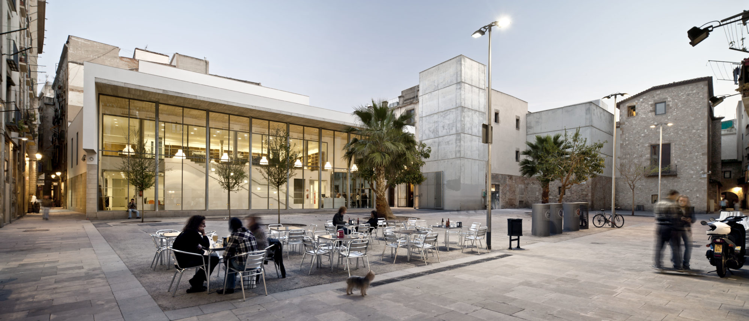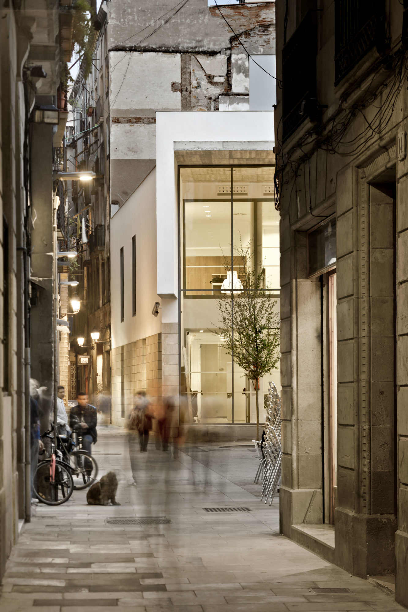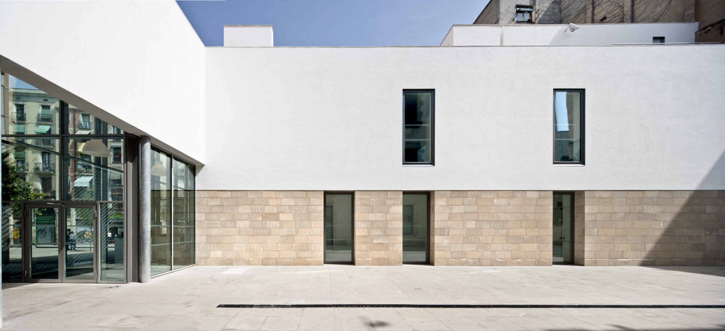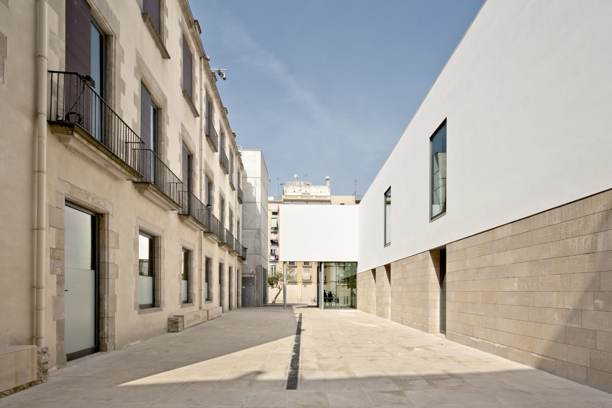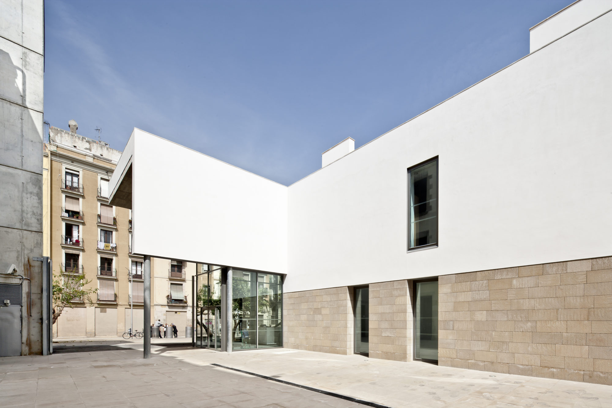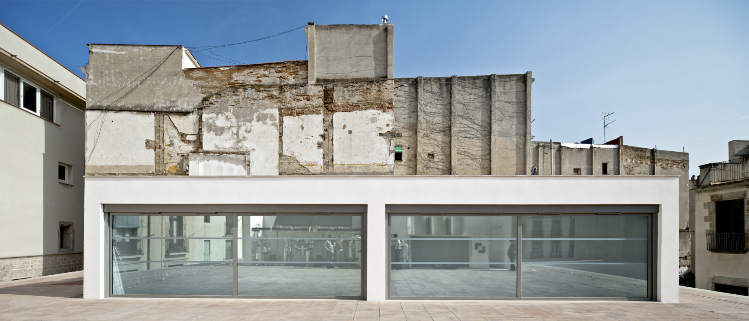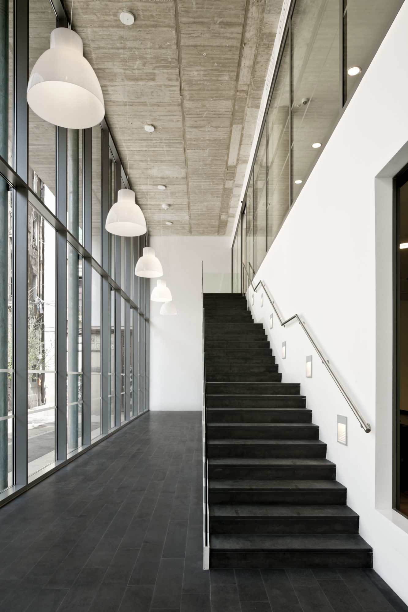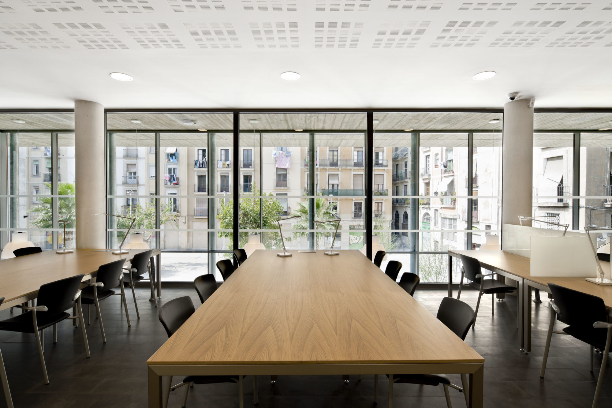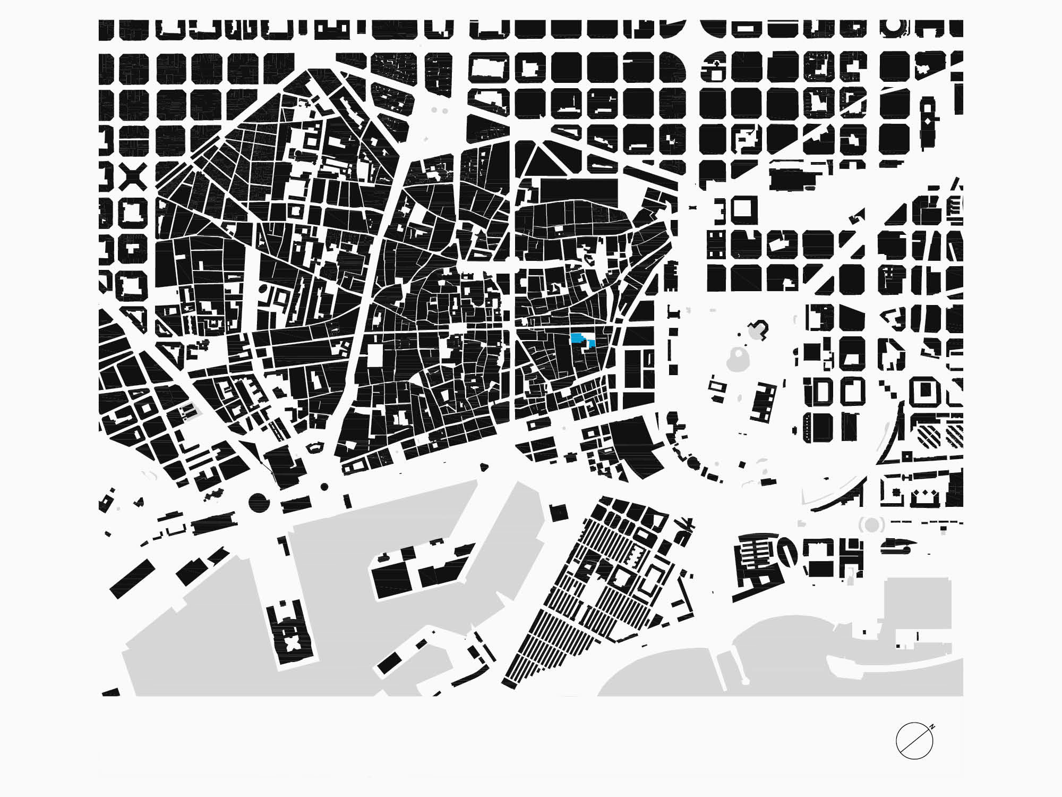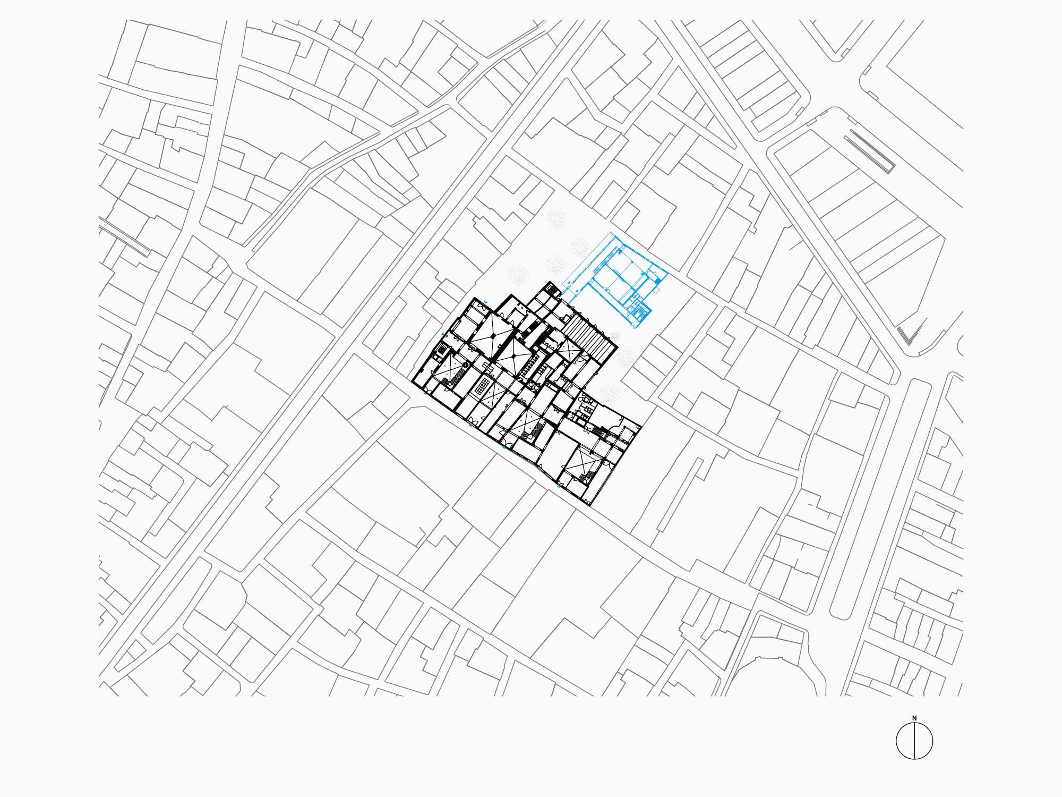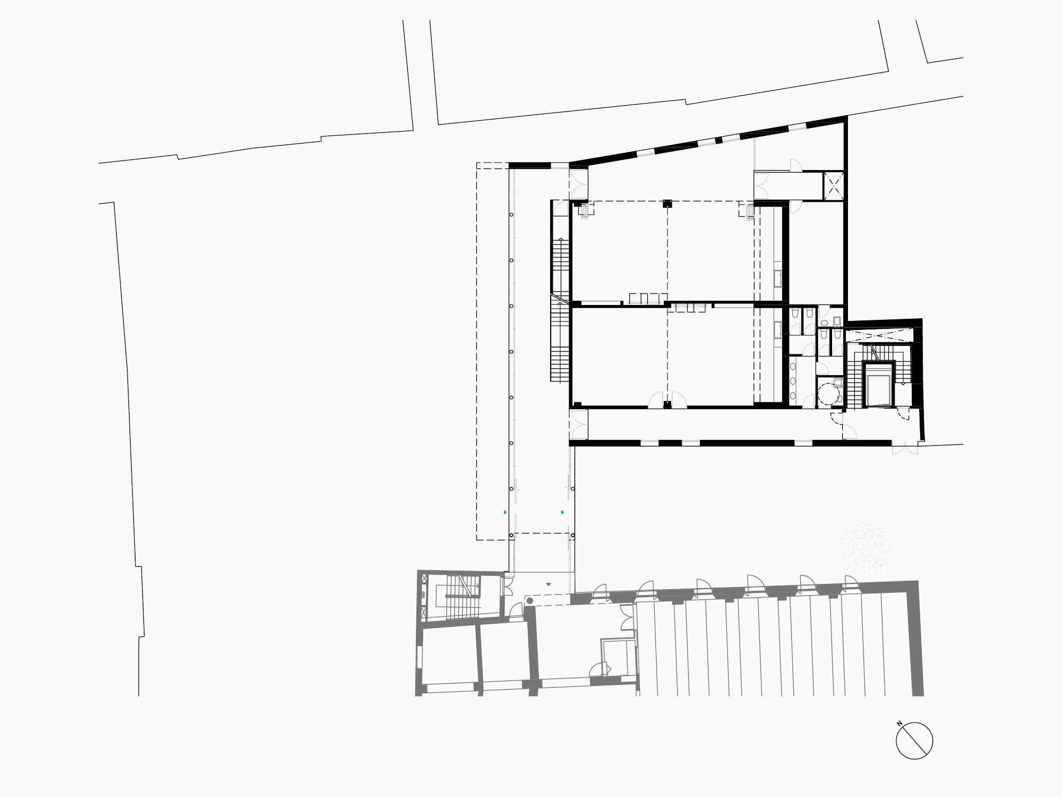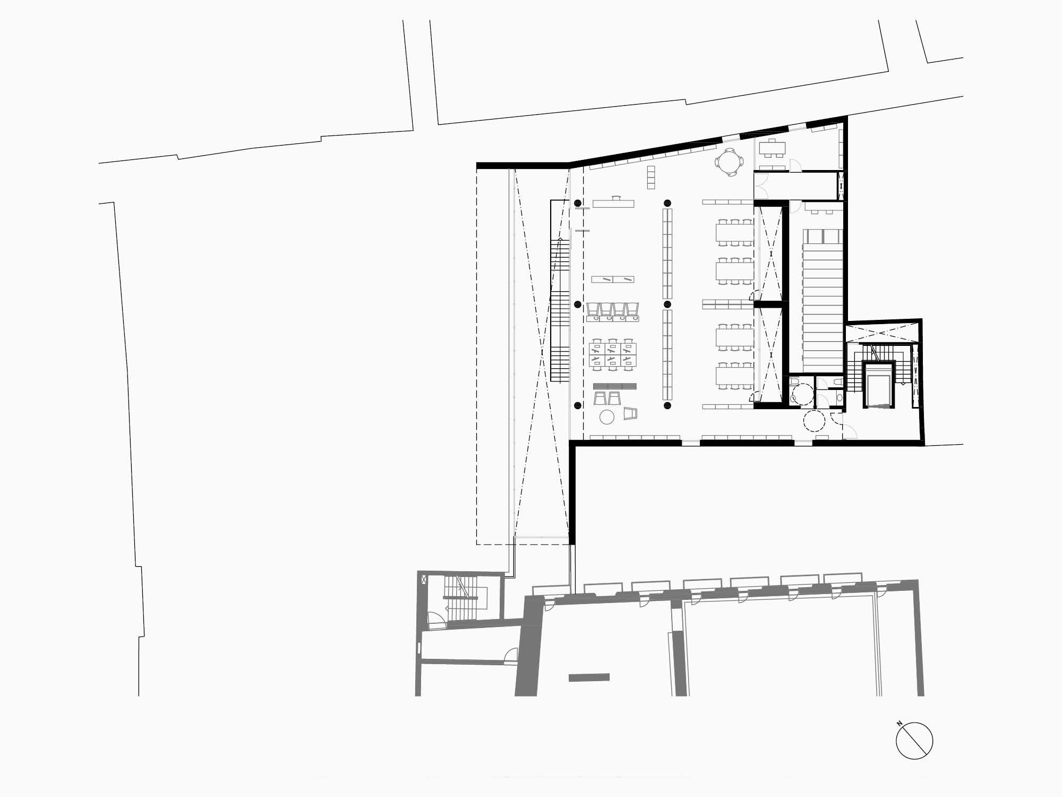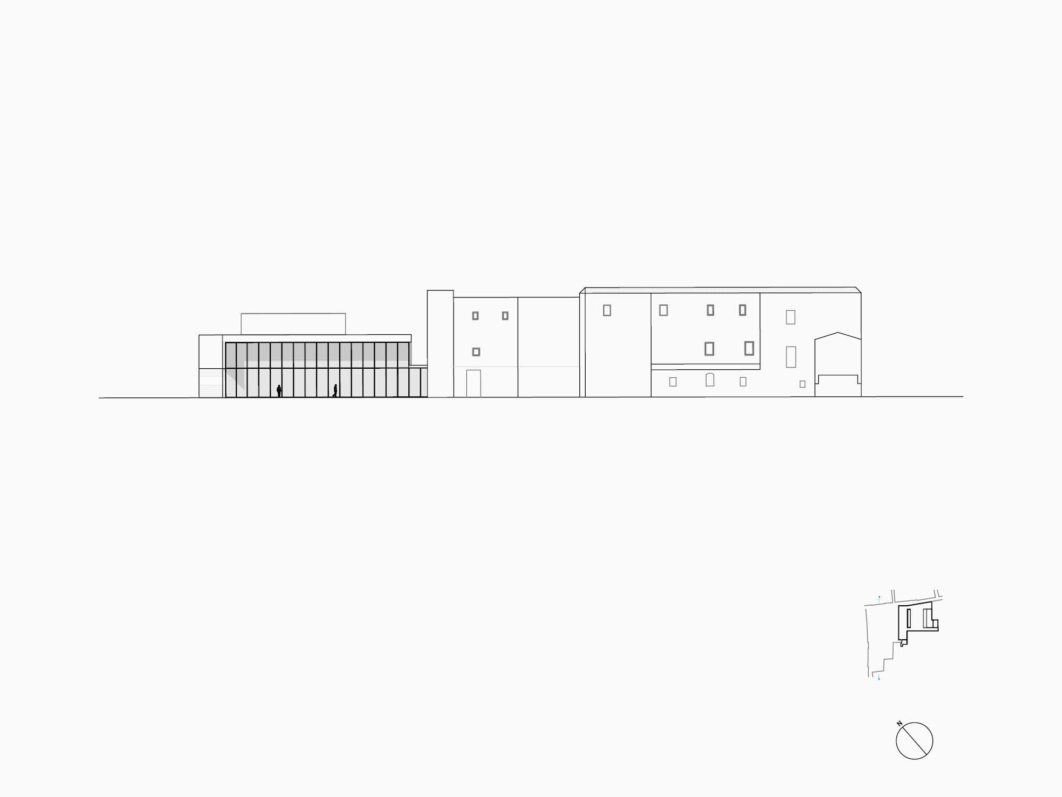Picasso Museum’s Annex Building, Spain,
2013
The new building hosts the "Barcelona Picasso Museum Studies Center", with complementary activities at the Museum that connect it more closely with its surroundings.
The main facade overlooking the square of Sabartés delimits a new composition plan, independent of the whole of the current Museum but with a close relationship established by proximity. A large window protected by a cantilever opens it on the city. In addition, this makes possible the visual continuity between the museum garden and the square, drawn in a unitary fashion.
The two other facades, that of the rue de Flassaders and that of Picasso's garden, are more hermetic with regard to the private world created within the volume.
All forms, openings, measures equal to those existing in the Museum, allow vision and relationship with the street and the garden.
Two materials ensure the durability of the building in this urban environment while adding at the same time complexity to its vision: the stone on the ground floor and the stucco on the upper floor.
This new building adds to the five former palaces transformed to form the entire Picasso Museum with a total area of 13,000m2.
The main facade overlooking the square of Sabartés delimits a new composition plan, independent of the whole of the current Museum but with a close relationship established by proximity. A large window protected by a cantilever opens it on the city. In addition, this makes possible the visual continuity between the museum garden and the square, drawn in a unitary fashion.
The two other facades, that of the rue de Flassaders and that of Picasso's garden, are more hermetic with regard to the private world created within the volume.
All forms, openings, measures equal to those existing in the Museum, allow vision and relationship with the street and the garden.
Two materials ensure the durability of the building in this urban environment while adding at the same time complexity to its vision: the stone on the ground floor and the stucco on the upper floor.
This new building adds to the five former palaces transformed to form the entire Picasso Museum with a total area of 13,000m2.
Location
Plaça Jaume Sabartés
08003 Barcelona (Spain)
Plaça Jaume Sabartés
08003 Barcelona (Spain)
Promoter
Ajuntament de Barcelona
Ajuntament de Barcelona
Area
1721,33 m²
1721,33 m²
Year of the project
2007-2008
2007-2008
Start of construction
2009
2009
End of construction
2013
2013
Contracting owner
Jordi Lleal / Felipe Barranco
Jordi Lleal / Felipe Barranco
Construction company
O.H.L.
O.H.L.
Photographs
© Adrià Goula
© Adrià Goula
