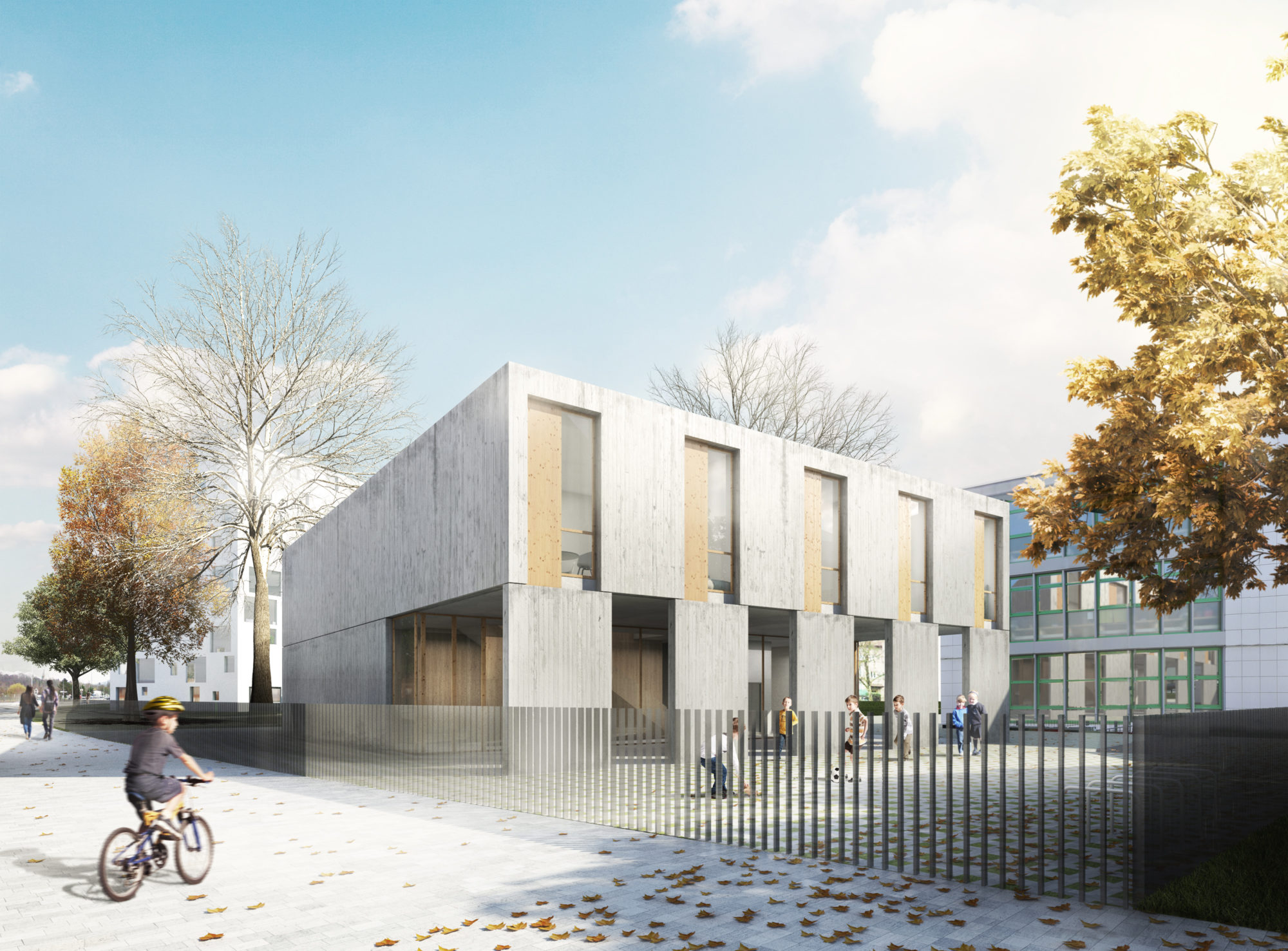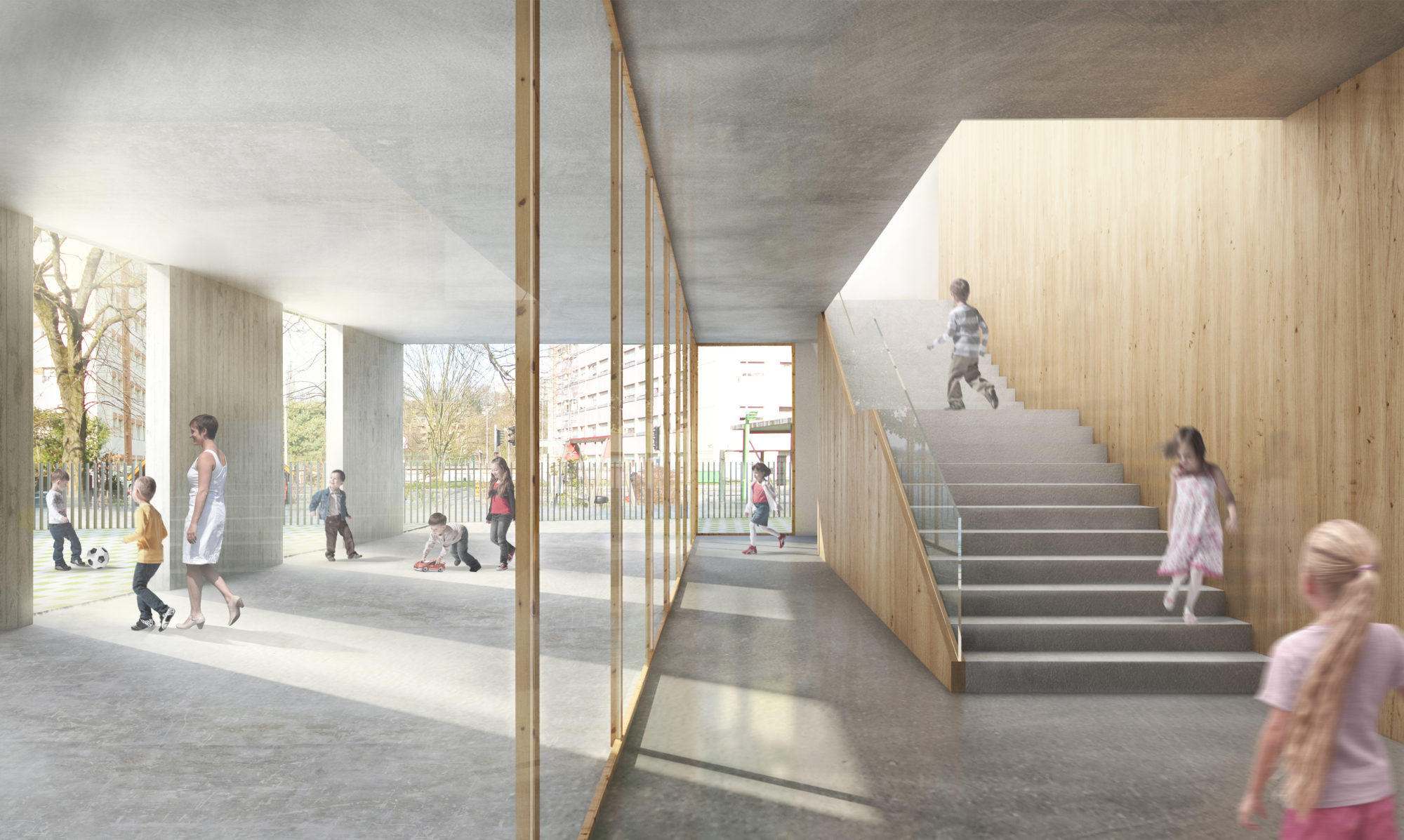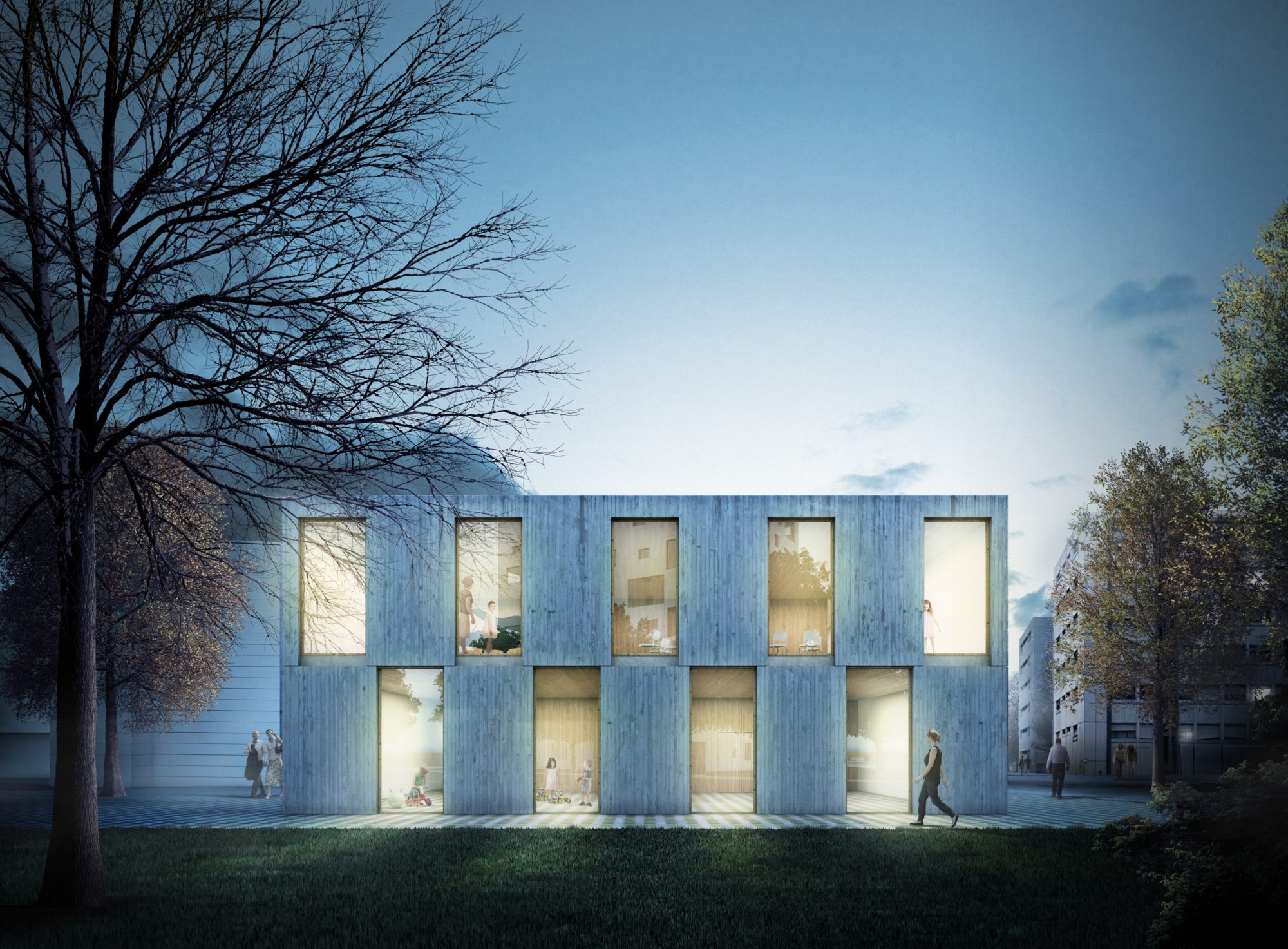Extension of Val d’Arve School, Switzerland,
2014
The new building is annexed as an additional piece to the residential complex under construction of the Emma Kammacher Foundation. This volume, identical in planimetric proportions to the residential buildings, stands out for its modest height and the expression of its facades. Its location, not subject to the orthogonality of the entire school, but not ignoring its proximity, makes it independent and incorporates it into the park. This building's independence, which only has a connection to the existing part at the basement level, facilitates the operation from a constructive point of view. As for its materiality, it consists of exposed concrete, glass and natural wood.
Two facades with large openings alternating in the two levels make the building permeable and the activities contained in it open to the external spaces.
Two facades with large openings alternating in the two levels make the building permeable and the activities contained in it open to the external spaces.
Location
Val D’Arve (Geneva),
Switzerland
Val D’Arve (Geneva),
Switzerland
Area
620 m²
620 m²
Year of the project
2014
2014


