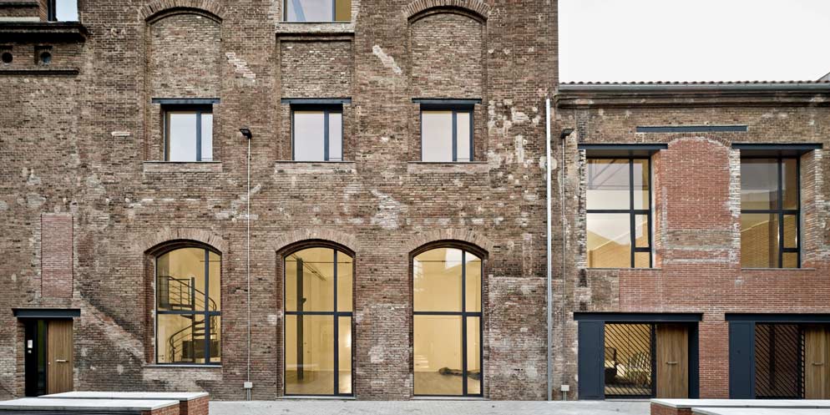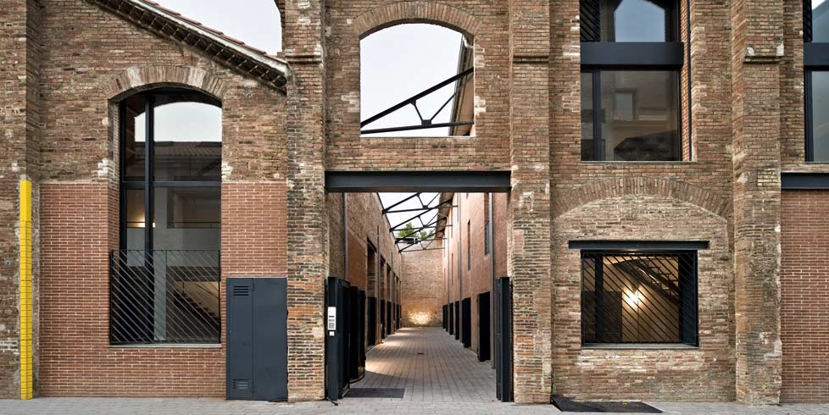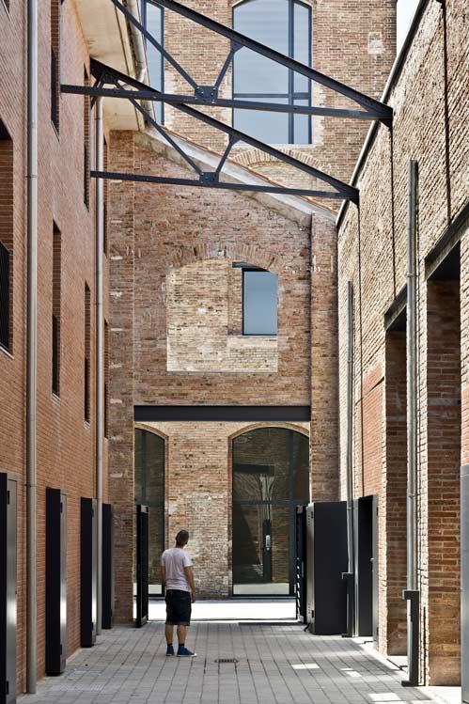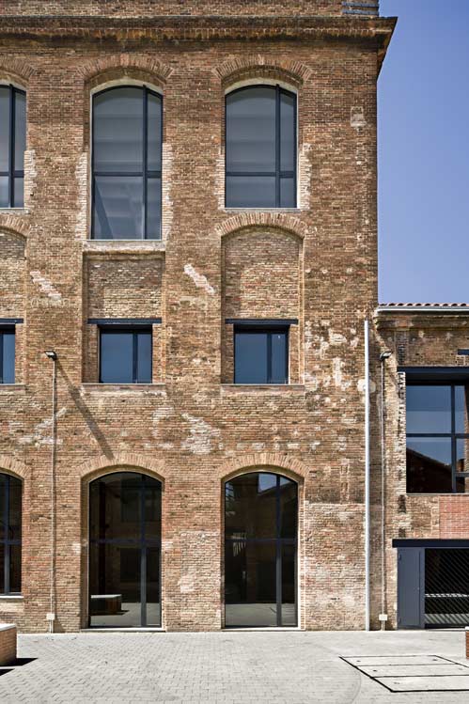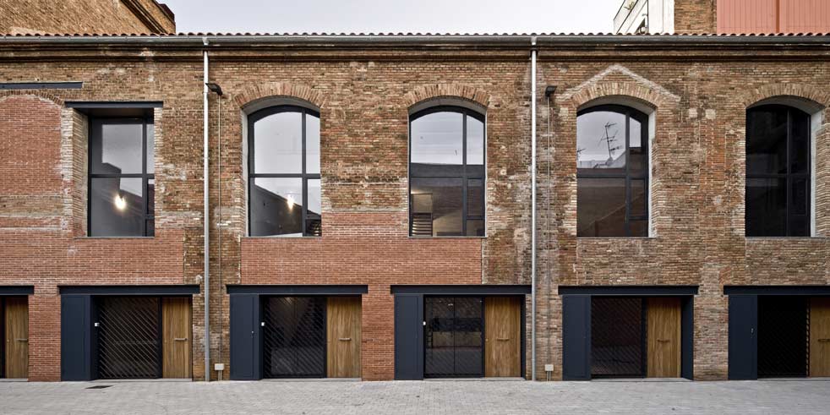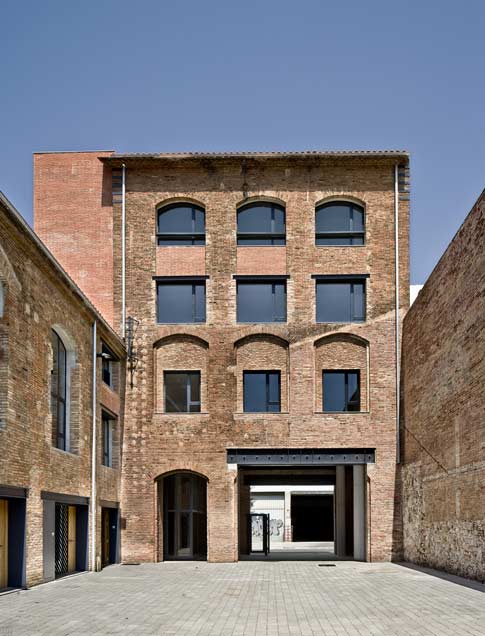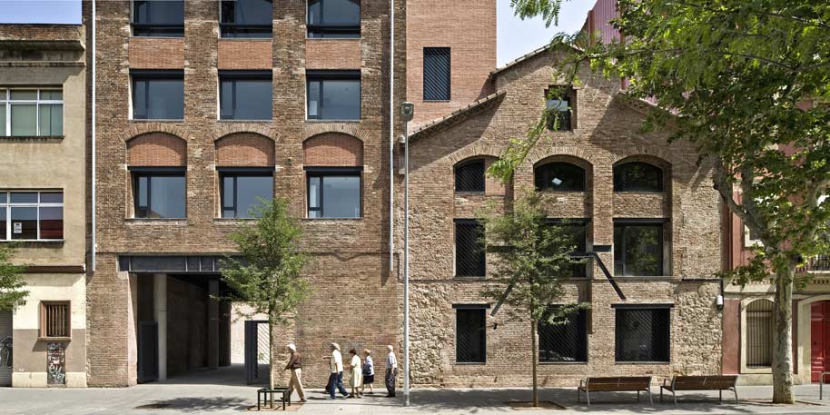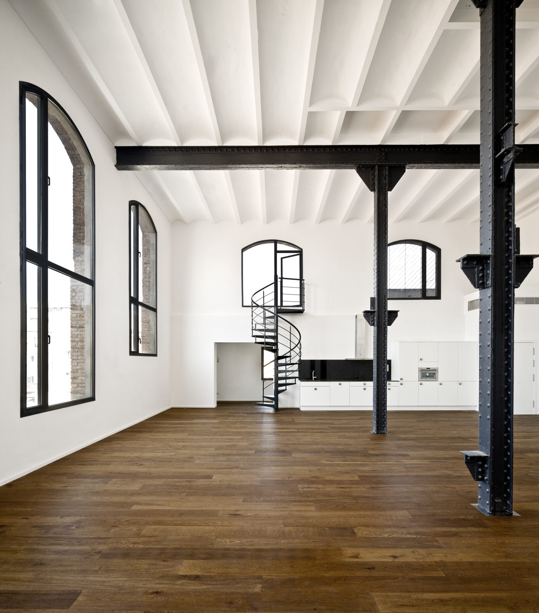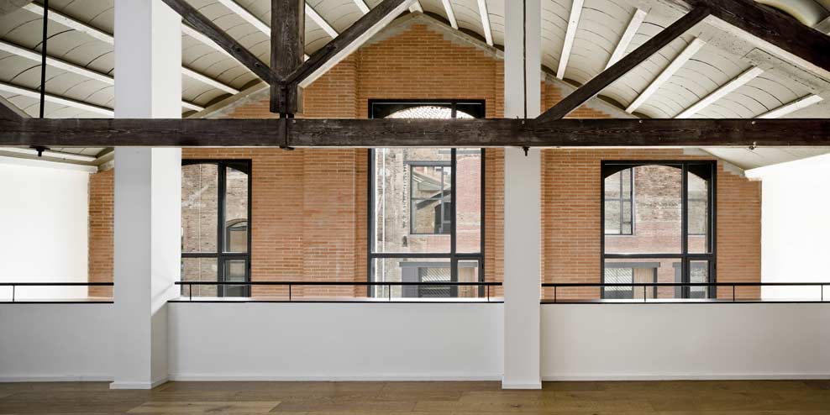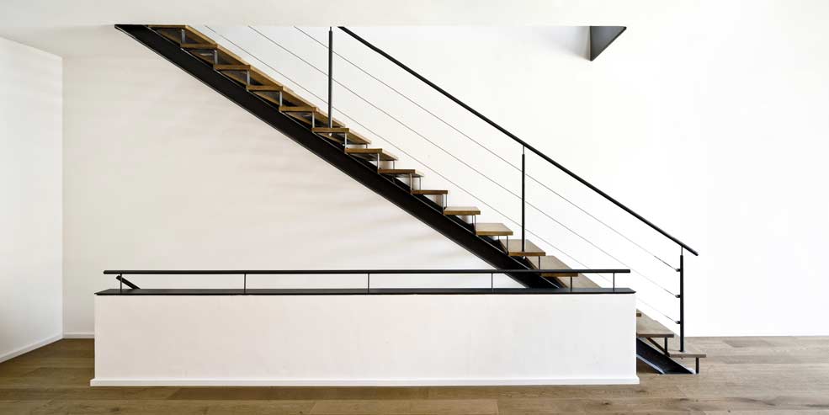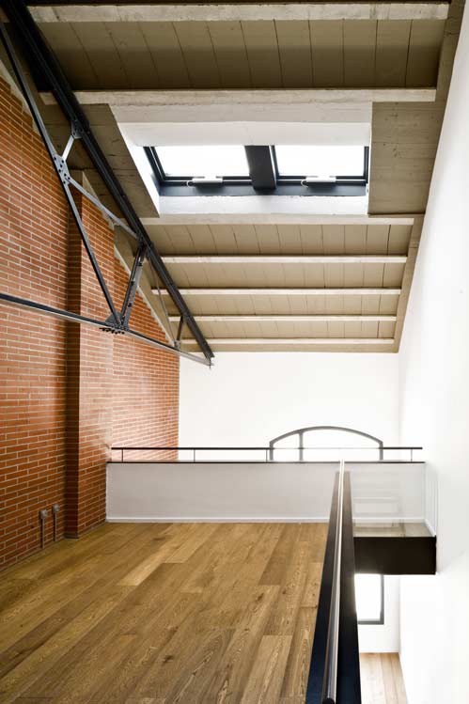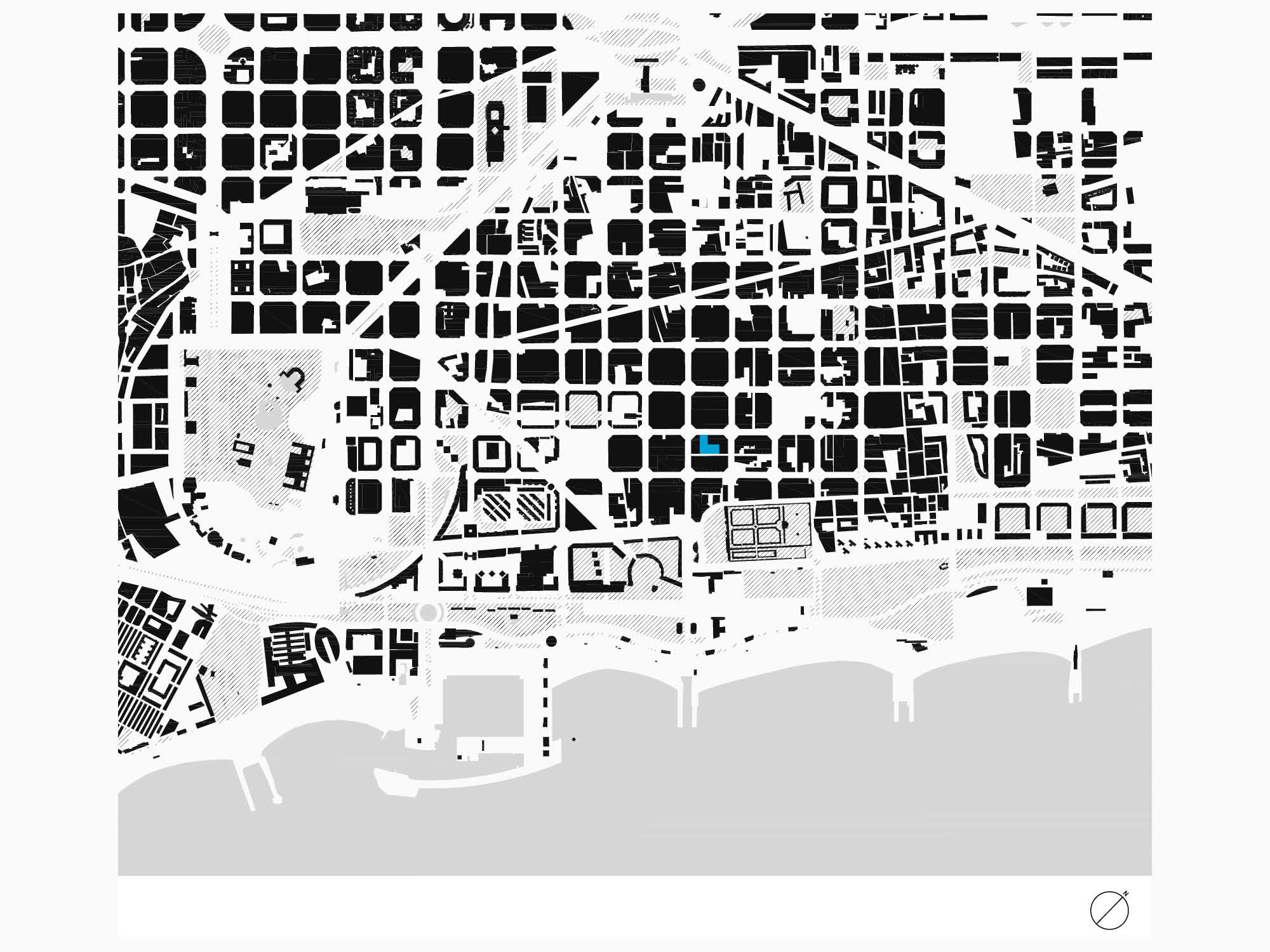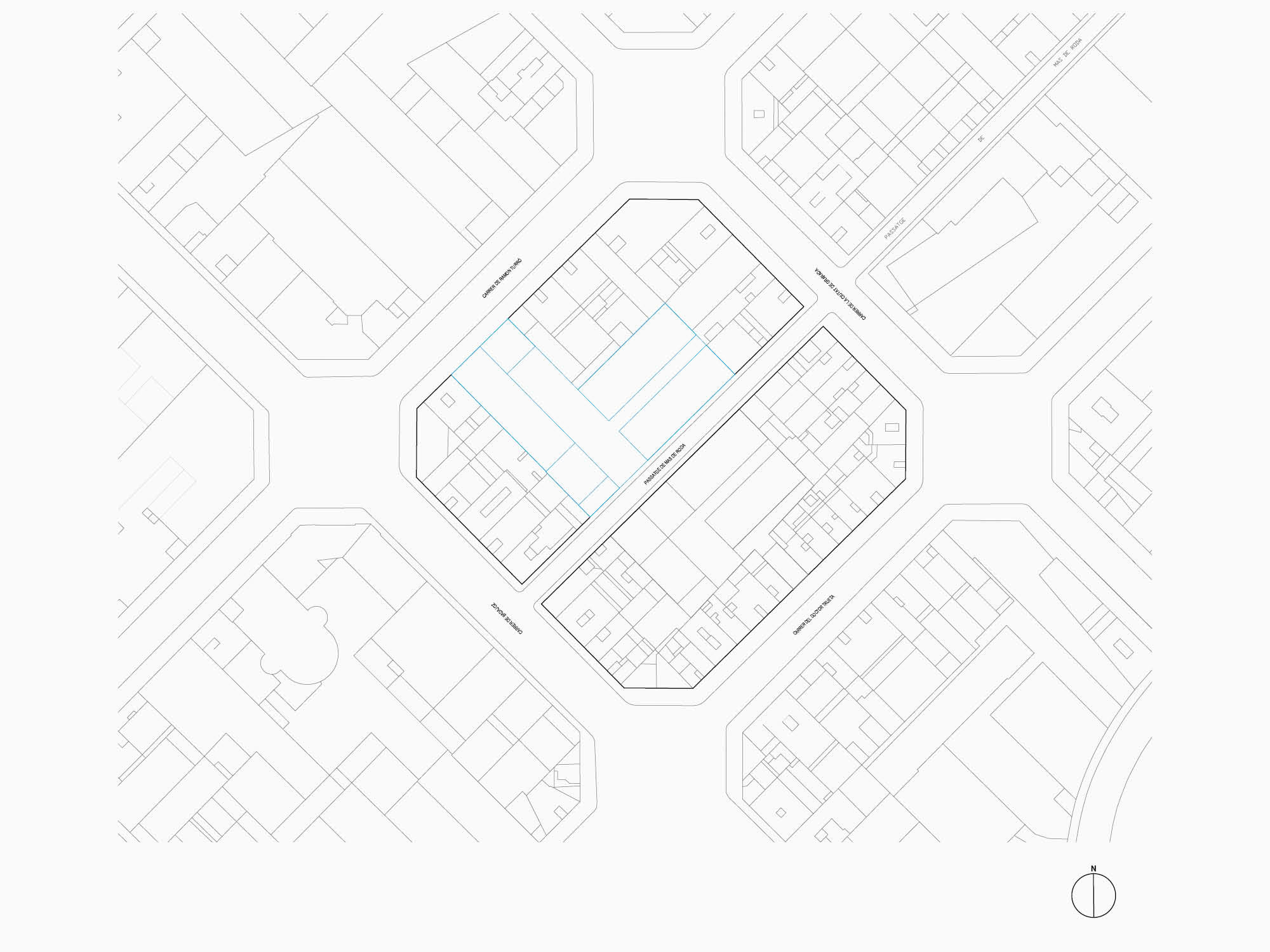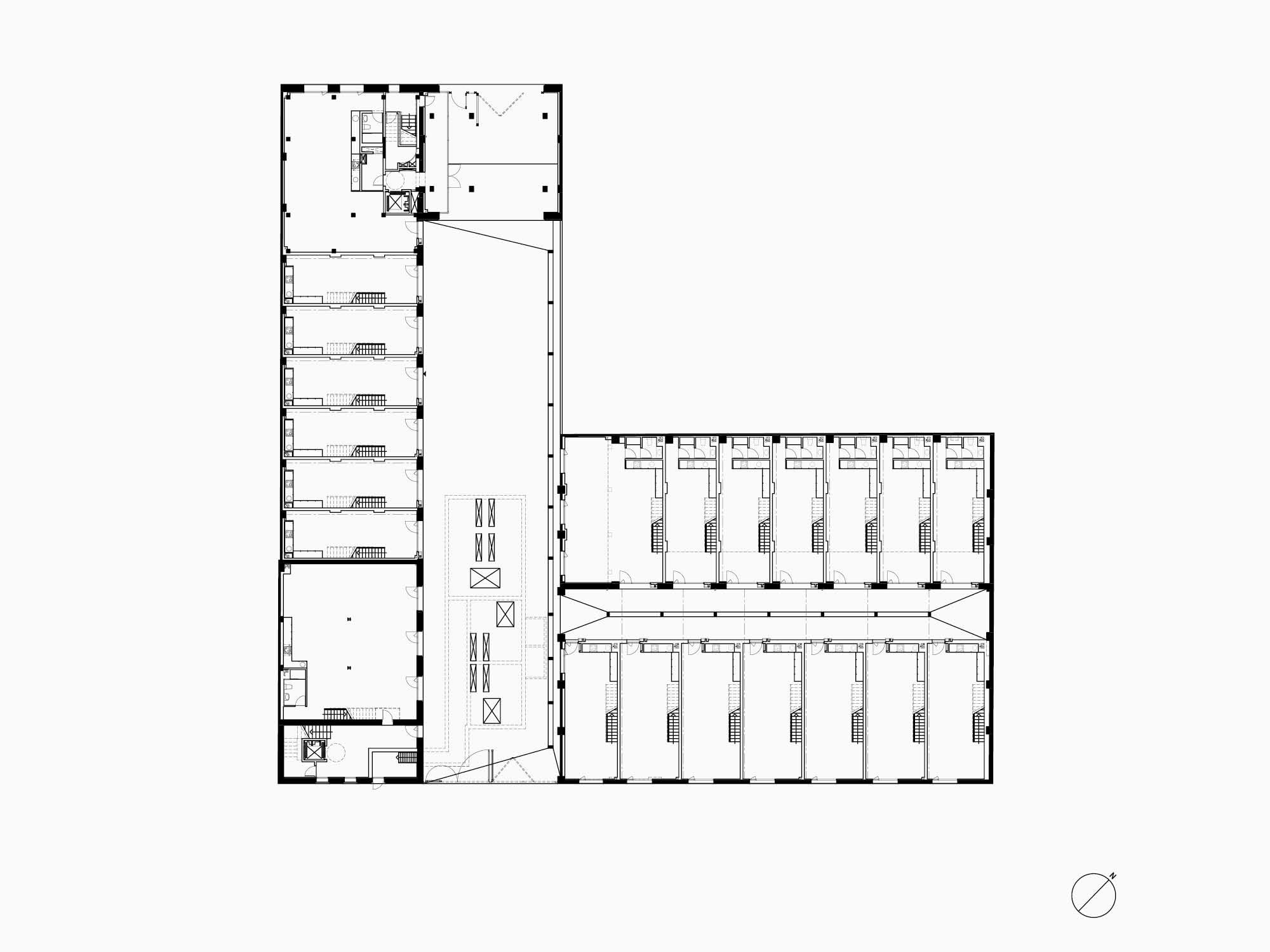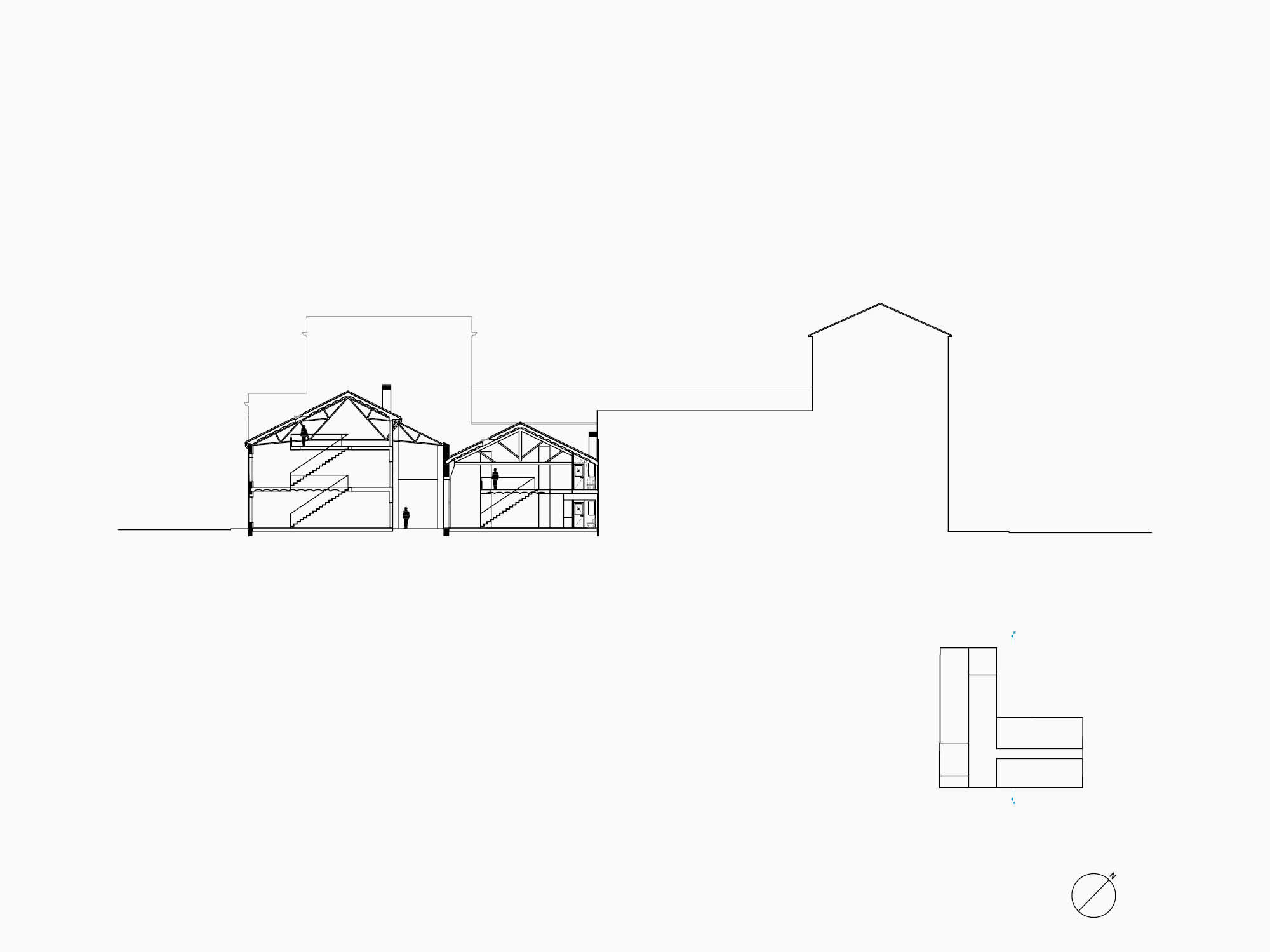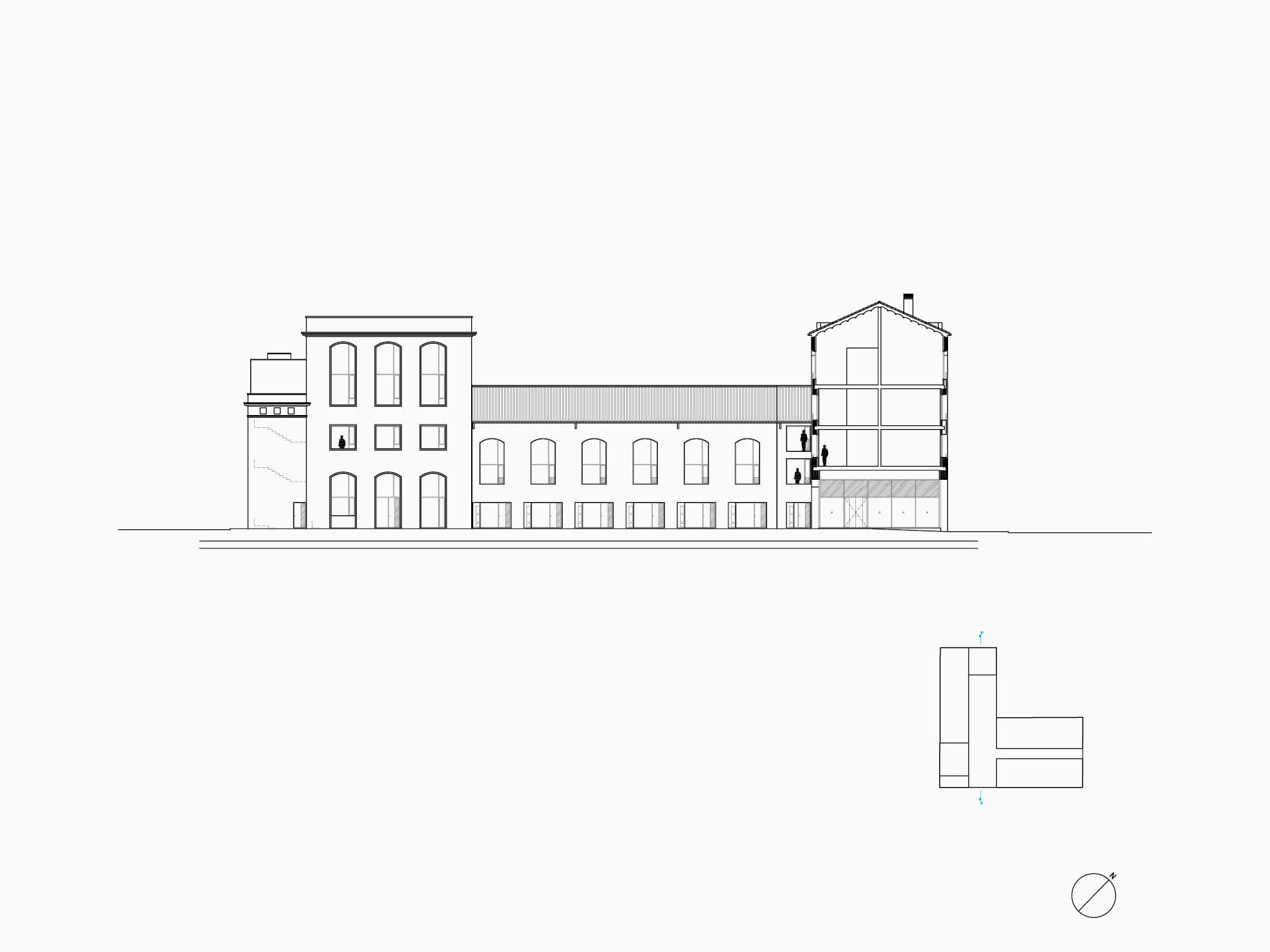Mas de Roda Unconventional dwellings, Spain,
2009
22@Barcelona project transforms two hundred hectares of industrial land of Poblenou into an innovative district offering modern spaces for the strategic concentration of intensive knowledge-based activities. In an antique sugar factory the project is comprised of non-conventional buildings aimed at a special client, both dynamic and progressive. There has been a clear focus on obtaining a finished product both high-quality and unique in nature.
The project took hold in the building elements of the original industrial space. The warehouses were “sliced” vertically following the rhythm of the roof trusses, converting each segment in two- and three-storey lofts. The existing buildings of various levels were reassigned large, open-space single-level units.
The project took hold in the building elements of the original industrial space. The warehouses were “sliced” vertically following the rhythm of the roof trusses, converting each segment in two- and three-storey lofts. The existing buildings of various levels were reassigned large, open-space single-level units.
Awards
XI Premi d’Arquitectura del Totxo 2009-2011. Selected work
Premios Arquitectura Plus 2012 - 1º Prize
Premis Bonaplata 2011 - 1º Prize
Premis FAD d’Arquitectura i Urbanisme 2011 - Selected work
XI Bienal Espanyola d’Arquitectura i Urbanisme 2011 - Selected work
XI Premi d’Arquitectura del Totxo 2009-2011. Selected work
Premios Arquitectura Plus 2012 - 1º Prize
Premis Bonaplata 2011 - 1º Prize
Premis FAD d’Arquitectura i Urbanisme 2011 - Selected work
XI Bienal Espanyola d’Arquitectura i Urbanisme 2011 - Selected work
Location
Carrer de Pere IV, 362
08019 Barcelona
Carrer de Pere IV, 362
08019 Barcelona
Promoter
Passatge del Sucre, S.L.
Passatge del Sucre, S.L.
Area
7969 m²
7969 m²
Year of the project
2003
2003
Start of construction
2007
2007
End of construction
2009
2009
Co-author
Berta Rovira, architect
Berta Rovira, architect
Photographs
© Adrià Goula
© Adrià Goula
